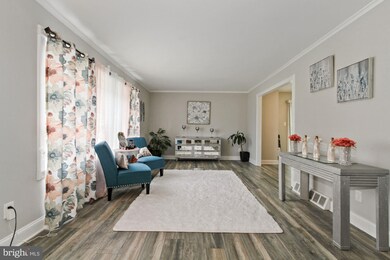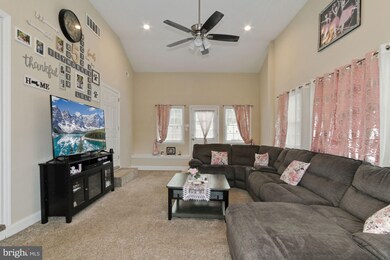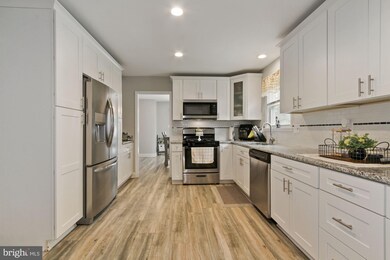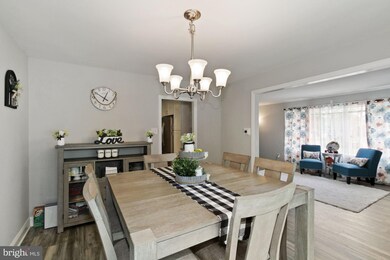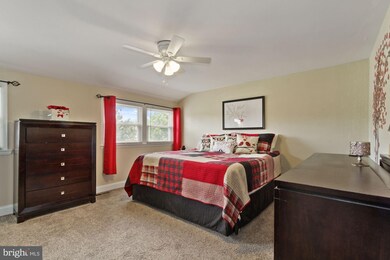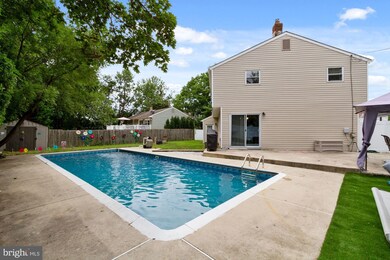
508 Ivystone Ln Cinnaminson, NJ 08077
Ivywood NeighborhoodEstimated Value: $518,996 - $541,000
Highlights
- Private Pool
- Colonial Architecture
- No HOA
- Cinnaminson High School Rated A-
- Corner Lot
- Family Room Off Kitchen
About This Home
As of November 2021Wow what an amazing Cinnaminson fully renovated home! Located in the sought after Ivywood development this 4 bedroom home has everything you are looking. Updated Roof, siding, windows, driveway, pool liner & equipment, heater, AC, hot water heater, doors, floors and so much more! Entering you will find beautiful gray toned flooring throughout with a large living room with crown molding dining room has views out onto the amazing pool with a light and bright sliding glass door, and a large kitchen with breathtaking white shaker style soft close cabinets, granite countertops, tile backsplash, updated appliances and all included appliances. The beautiful kitchen opens up to a family room with a cozy wood burning fireplace and oversized room to entertain! Moving forward into an enormous bonus room featuring vaulted ceilings with recessed lighting! There's also an additional private room for a downstairs study, or maybe an additional main level bedroom or in-law suite. retreat to the upper level to find all four generous sized bedrooms and a modern style full bathroom with beautiful tile work. The home is complete with a unfinished basement with an abundance of storage. Plus very easy to finish if desired. The amazing backyard includes a wonderful in ground pool with newer pool equipment and a new liner(2019). The yard is totally fenced in with vinyl fencing in the front and side yards. There is also plenty of grass space for everyone to play in! All this plus wonderful shopping, restaurants, sought after Cinnaminson school system and a quick 10 min. drive into Philadelphia . Don't delay make this home yours today!
Last Agent to Sell the Property
Weichert Realtors-Cherry Hill Listed on: 08/26/2021

Home Details
Home Type
- Single Family
Est. Annual Taxes
- $7,044
Year Built
- Built in 1960
Lot Details
- 0.32 Acre Lot
- Property is Fully Fenced
- Vinyl Fence
- Wood Fence
- Corner Lot
Home Design
- Colonial Architecture
- Frame Construction
- Shingle Roof
Interior Spaces
- Property has 2 Levels
- Ceiling Fan
- Recessed Lighting
- Wood Burning Fireplace
- Double Hung Windows
- Bay Window
- Sliding Doors
- Six Panel Doors
- Family Room Off Kitchen
- Dining Area
- Laminate Flooring
- Unfinished Basement
- Laundry in Basement
Kitchen
- Gas Oven or Range
- Microwave
- Dishwasher
- Disposal
Bedrooms and Bathrooms
- 4 Main Level Bedrooms
- Bathtub with Shower
Parking
- Driveway
- On-Street Parking
Schools
- Cinnaminson High School
Utilities
- Forced Air Heating and Cooling System
- Cooling System Utilizes Natural Gas
- 100 Amp Service
- Natural Gas Water Heater
Additional Features
- More Than Two Accessible Exits
- Private Pool
Community Details
- No Home Owners Association
- Ivywood Subdivision
Listing and Financial Details
- Tax Lot 00012
- Assessor Parcel Number 08-03308-00012
Ownership History
Purchase Details
Home Financials for this Owner
Home Financials are based on the most recent Mortgage that was taken out on this home.Purchase Details
Home Financials for this Owner
Home Financials are based on the most recent Mortgage that was taken out on this home.Purchase Details
Home Financials for this Owner
Home Financials are based on the most recent Mortgage that was taken out on this home.Purchase Details
Home Financials for this Owner
Home Financials are based on the most recent Mortgage that was taken out on this home.Similar Homes in Cinnaminson, NJ
Home Values in the Area
Average Home Value in this Area
Purchase History
| Date | Buyer | Sale Price | Title Company |
|---|---|---|---|
| Bodenschatz Brooke Erika E | $402,000 | Fidelity National Ttl Ins Co | |
| Johnson Victor | $324,900 | National Integrity Llc | |
| Els Futures Llc | $152,251 | Surety Title Company | |
| Cunnane Christopher J | $254,900 | Group 21 Title Agency |
Mortgage History
| Date | Status | Borrower | Loan Amount |
|---|---|---|---|
| Open | Bodenschatz Brooke Erika E | $321,600 | |
| Previous Owner | Johnson Victor | $310,235 | |
| Previous Owner | Els Futures Llc | $230,000 | |
| Previous Owner | Cunnane Christopher J | $101,000 | |
| Previous Owner | Cunnane Christopher J | $40,000 | |
| Previous Owner | Cunnane Christopher J | $255,500 | |
| Previous Owner | Cunnane Christopher J | $34,000 | |
| Previous Owner | Cunnane Christopher J | $203,900 | |
| Previous Owner | Omalley John J | $150,000 |
Property History
| Date | Event | Price | Change | Sq Ft Price |
|---|---|---|---|---|
| 11/10/2021 11/10/21 | Sold | $402,000 | +0.5% | $165 / Sq Ft |
| 10/08/2021 10/08/21 | Pending | -- | -- | -- |
| 10/05/2021 10/05/21 | For Sale | $399,900 | 0.0% | $164 / Sq Ft |
| 09/03/2021 09/03/21 | Pending | -- | -- | -- |
| 08/26/2021 08/26/21 | For Sale | $399,900 | +23.1% | $164 / Sq Ft |
| 10/11/2019 10/11/19 | Sold | $324,900 | 0.0% | $133 / Sq Ft |
| 09/10/2019 09/10/19 | Pending | -- | -- | -- |
| 09/03/2019 09/03/19 | For Sale | $324,900 | +113.4% | $133 / Sq Ft |
| 03/15/2019 03/15/19 | Sold | $152,251 | -10.4% | $62 / Sq Ft |
| 03/05/2019 03/05/19 | Pending | -- | -- | -- |
| 03/04/2019 03/04/19 | Price Changed | $169,900 | -4.3% | $70 / Sq Ft |
| 02/20/2019 02/20/19 | For Sale | $177,500 | 0.0% | $73 / Sq Ft |
| 01/24/2019 01/24/19 | Pending | -- | -- | -- |
| 12/27/2018 12/27/18 | Price Changed | $177,500 | -3.8% | $73 / Sq Ft |
| 11/23/2018 11/23/18 | Price Changed | $184,500 | -4.2% | $76 / Sq Ft |
| 10/26/2018 10/26/18 | Price Changed | $192,500 | -3.7% | $79 / Sq Ft |
| 09/18/2018 09/18/18 | Price Changed | $199,900 | -6.8% | $82 / Sq Ft |
| 08/08/2018 08/08/18 | Price Changed | $214,500 | -5.0% | $88 / Sq Ft |
| 07/26/2018 07/26/18 | For Sale | $225,900 | +48.4% | $93 / Sq Ft |
| 07/26/2018 07/26/18 | Off Market | $152,251 | -- | -- |
| 06/29/2018 06/29/18 | Price Changed | $225,900 | -2.8% | $93 / Sq Ft |
| 05/30/2018 05/30/18 | Price Changed | $232,500 | -2.9% | $95 / Sq Ft |
| 04/29/2018 04/29/18 | For Sale | $239,500 | -- | $98 / Sq Ft |
Tax History Compared to Growth
Tax History
| Year | Tax Paid | Tax Assessment Tax Assessment Total Assessment is a certain percentage of the fair market value that is determined by local assessors to be the total taxable value of land and additions on the property. | Land | Improvement |
|---|---|---|---|---|
| 2024 | $10,378 | $279,200 | $79,400 | $199,800 |
| 2023 | $10,378 | $279,200 | $79,400 | $199,800 |
| 2022 | $10,152 | $279,200 | $79,400 | $199,800 |
| 2021 | $10,071 | $279,200 | $79,400 | $199,800 |
| 2020 | $7,144 | $200,000 | $79,400 | $120,600 |
| 2019 | $9,203 | $261,300 | $79,400 | $181,900 |
| 2018 | $9,138 | $261,300 | $79,400 | $181,900 |
| 2017 | $9,044 | $261,300 | $79,400 | $181,900 |
| 2016 | $8,918 | $261,300 | $79,400 | $181,900 |
| 2015 | $8,636 | $261,300 | $79,400 | $181,900 |
| 2014 | $8,223 | $261,300 | $79,400 | $181,900 |
Agents Affiliated with this Home
-
Carolyn Fulginiti

Seller's Agent in 2021
Carolyn Fulginiti
Weichert Corporate
(856) 424-7758
1 in this area
156 Total Sales
-
Tracey Langan
T
Buyer's Agent in 2021
Tracey Langan
Keller Williams Real Estate-Langhorne
(215) 499-6201
1 in this area
54 Total Sales
-
Michael Ruehle

Seller's Agent in 2019
Michael Ruehle
Keller Williams Realty - Moorestown
(609) 472-0344
129 Total Sales
-
Dawn Bricker

Seller's Agent in 2019
Dawn Bricker
Century 21 Advantage Gold-Cherry Hill
(609) 937-1553
86 Total Sales
Map
Source: Bright MLS
MLS Number: NJBL2006150
APN: 08-03308-0000-00012
- 203 Cambridge Dr
- 407 Ivystone Ln
- 3109 Concord Dr
- 203 Shenandoah Rd
- 2417 Saint Charles Place
- 106 Shenandoah Rd
- 100 Shenandoah Rd
- 756 Westfield Dr
- 4 Sequoia Dr
- 2 Smethwycke Dr
- 2703 Branch Pike
- 10 Sequoia Dr
- 759 Westfield Dr
- 145 Boxwood Ln
- 200 Boxwood Ln
- 230 Boxwood Ln
- 1 Carriage Way
- 1814 Madison St
- 3120 Route 73 N
- 21 Robin Rd

