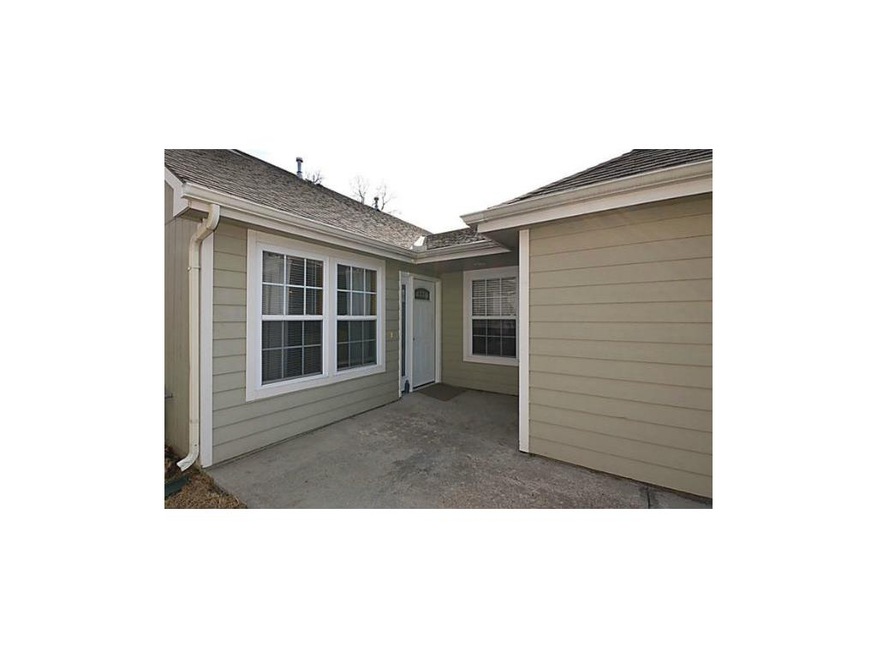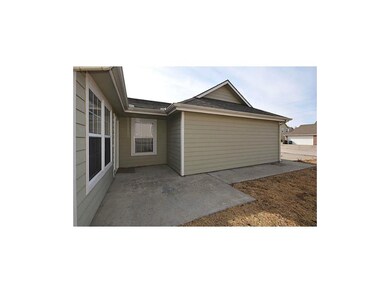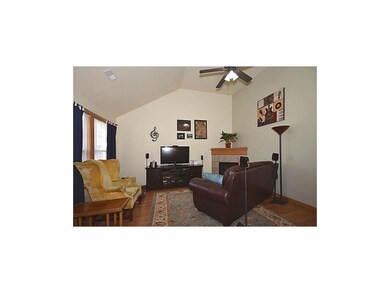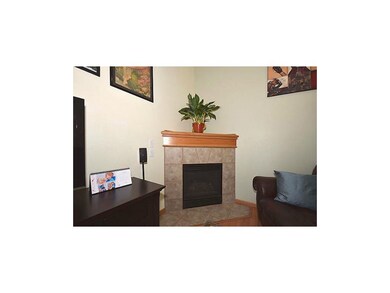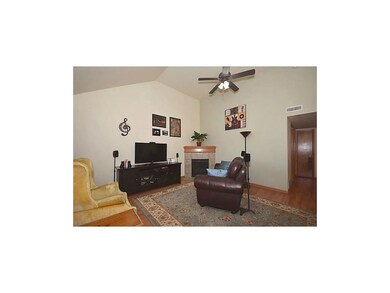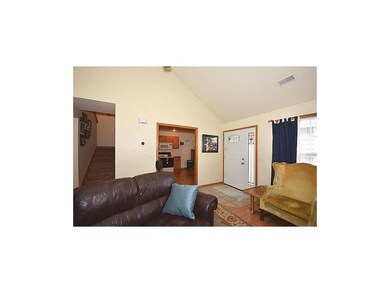
508 John Doy Ct Lawrence, KS 66049
Estimated Value: $236,000 - $266,000
Highlights
- Vaulted Ceiling
- Traditional Architecture
- Cul-De-Sac
- Lawrence Free State High School Rated A-
- Granite Countertops
- Skylights
About This Home
As of May 2014This 3 bedroom 2 full bath townhome on a culdesac is a great value. New carpet throughout! Vaulted ceilings in the family room and master bedroom. Upstairs has full bath and third bedroom. All bedrooms have ceiling fans. Easy access laundry area. Nice size eat-in kitchen. Patio with backyard that backs to trees. 2 car garage. Back edge of property is on a 500 year flood plain. It does NOT Require insurance. Can provide printout from FEMA website that shows area at back of property line.
Last Agent to Sell the Property
Christopher Elliott
Platinum Realty LLC License #SP00229319 Listed on: 03/12/2014
Townhouse Details
Home Type
- Townhome
Est. Annual Taxes
- $1,693
Year Built
- Built in 2001
Lot Details
- 4,792
Parking
- 2 Car Garage
- Front Facing Garage
Home Design
- Traditional Architecture
- Composition Roof
- Wood Siding
Interior Spaces
- Wet Bar: Carpet, Ceiling Fan(s), Walk-In Closet(s), Cathedral/Vaulted Ceiling, Shades/Blinds
- Built-In Features: Carpet, Ceiling Fan(s), Walk-In Closet(s), Cathedral/Vaulted Ceiling, Shades/Blinds
- Vaulted Ceiling
- Ceiling Fan: Carpet, Ceiling Fan(s), Walk-In Closet(s), Cathedral/Vaulted Ceiling, Shades/Blinds
- Skylights
- Shades
- Plantation Shutters
- Drapes & Rods
- Family Room with Fireplace
Kitchen
- Eat-In Kitchen
- Free-Standing Range
- Dishwasher
- Granite Countertops
- Laminate Countertops
- Disposal
Flooring
- Wall to Wall Carpet
- Linoleum
- Laminate
- Stone
- Ceramic Tile
- Luxury Vinyl Plank Tile
- Luxury Vinyl Tile
Bedrooms and Bathrooms
- 3 Bedrooms
- Cedar Closet: Carpet, Ceiling Fan(s), Walk-In Closet(s), Cathedral/Vaulted Ceiling, Shades/Blinds
- Walk-In Closet: Carpet, Ceiling Fan(s), Walk-In Closet(s), Cathedral/Vaulted Ceiling, Shades/Blinds
- 2 Full Bathrooms
- Double Vanity
- Bathtub with Shower
Laundry
- Laundry on main level
- Washer
Schools
- Deerfield Elementary School
- Lawrence High School
Additional Features
- Enclosed patio or porch
- Cul-De-Sac
- Central Heating and Cooling System
Listing and Financial Details
- Assessor Parcel Number 023-066-23-0-30-12-008.00-0
Ownership History
Purchase Details
Home Financials for this Owner
Home Financials are based on the most recent Mortgage that was taken out on this home.Purchase Details
Home Financials for this Owner
Home Financials are based on the most recent Mortgage that was taken out on this home.Purchase Details
Home Financials for this Owner
Home Financials are based on the most recent Mortgage that was taken out on this home.Purchase Details
Home Financials for this Owner
Home Financials are based on the most recent Mortgage that was taken out on this home.Purchase Details
Home Financials for this Owner
Home Financials are based on the most recent Mortgage that was taken out on this home.Similar Homes in Lawrence, KS
Home Values in the Area
Average Home Value in this Area
Purchase History
| Date | Buyer | Sale Price | Title Company |
|---|---|---|---|
| Moore Danica M | -- | Security 1St Title | |
| Mccoy Ernestine J | -- | Continental Title Company | |
| Kacner Benjamin J | -- | Capital Title Ins Co Lc | |
| Kacner Benjamin J | -- | Continental Title Company | |
| Clair Bradley A | -- | Commerce Title |
Mortgage History
| Date | Status | Borrower | Loan Amount |
|---|---|---|---|
| Open | Moore Danica M | $148,313 | |
| Previous Owner | Mccoy Ernestine J | $105,311 | |
| Previous Owner | Kacner Benjamin J | $117,500 | |
| Previous Owner | Kacner Benjamin J | $120,280 | |
| Previous Owner | Clair Bradley A | $128,905 |
Property History
| Date | Event | Price | Change | Sq Ft Price |
|---|---|---|---|---|
| 05/14/2014 05/14/14 | Sold | -- | -- | -- |
| 04/01/2014 04/01/14 | Pending | -- | -- | -- |
| 03/17/2014 03/17/14 | For Sale | $124,950 | -- | $41 / Sq Ft |
Tax History Compared to Growth
Tax History
| Year | Tax Paid | Tax Assessment Tax Assessment Total Assessment is a certain percentage of the fair market value that is determined by local assessors to be the total taxable value of land and additions on the property. | Land | Improvement |
|---|---|---|---|---|
| 2024 | $3,049 | $25,105 | $4,025 | $21,080 |
| 2023 | $2,942 | $23,173 | $4,025 | $19,148 |
| 2022 | $2,639 | $20,689 | $3,164 | $17,525 |
| 2021 | $2,471 | $18,638 | $3,679 | $14,959 |
| 2020 | $2,317 | $17,584 | $3,679 | $13,905 |
| 2019 | $2,097 | $15,962 | $2,991 | $12,971 |
| 2018 | $2,086 | $15,766 | $2,991 | $12,775 |
| 2017 | $1,869 | $14,006 | $2,991 | $11,015 |
| 2016 | $1,760 | $13,788 | $2,991 | $10,797 |
| 2015 | $1,686 | $13,225 | $2,991 | $10,234 |
| 2014 | $1,738 | $13,754 | $2,991 | $10,763 |
Agents Affiliated with this Home
-
C
Seller's Agent in 2014
Christopher Elliott
Platinum Realty LLC
-
Tanya Kulaga

Buyer's Agent in 2014
Tanya Kulaga
Realty Executives, Hedges Real
(785) 550-2585
539 Total Sales
Map
Source: Heartland MLS
MLS Number: 1872490
APN: 023-066-23-0-30-12-008.00-0
- 3311 Calvin Dr
- 2901 Colt Dr
- 3215 Huntington Rd
- Lot 3 Peterson Rd
- Lot 2 Peterson Rd
- Lot 5 Weatherhill Cir
- 3027 Tomahawk Dr
- Lot 6 Weatherhill Cir
- 112 Lawrence Ave
- Lot 1 Fall Creek Rd
- 3537 Eagle Pass Ct
- 3422 Morning Dove Cir
- 201 Fall Creek Rd
- 3708 Buck Brush Ct
- 401 N Daylily Dr
- 3 Fall Creek Rd
- 3702 Tucker Trail
- 2 Fall Creek Rd
- 615 N Daylily Dr
- 208 Fall Creek Dr
- 508 John Doy Ct
- 506 John Doy Ct
- 512 John Doy Ct
- 504 John Doy Ct
- 502 John Doy Ct
- 514 John Doy Ct
- 507 John Doy Ct
- 418 John Doy Ct
- 416 John Doy Ct
- 505 - 507 N John Doy Ct
- 505 John Doy Ct
- 509 - 511 N John Doy Ct
- 509 John Doy Ct
- 511 John Doy Ct
- 503 John Doy Ct
- 501 John Doy Ct
- 501 John Doy Ct
- 414 John Doy Ct
- 513 John Doy Ct
- 515 John Doy Ct
