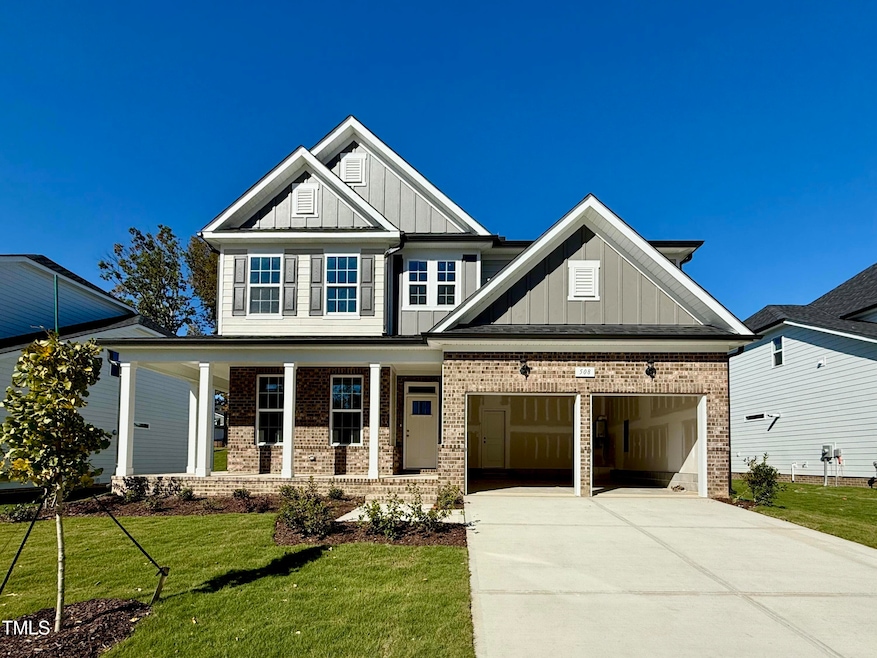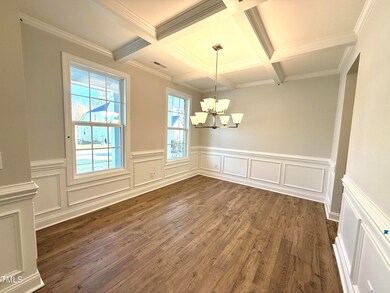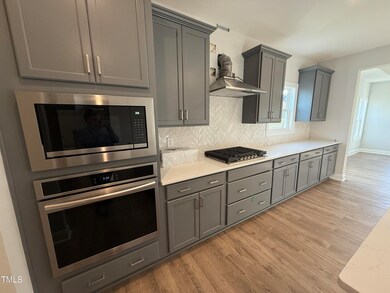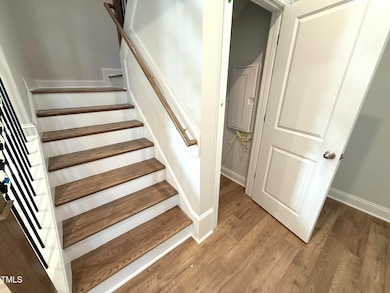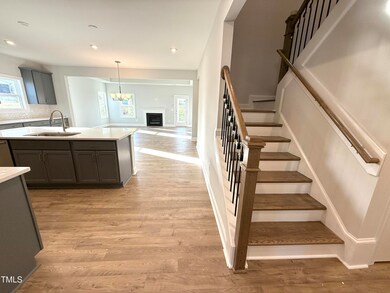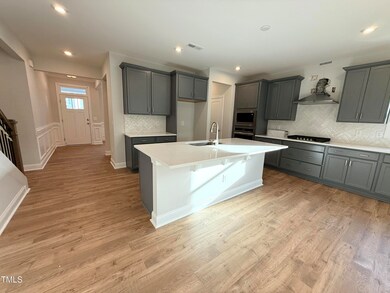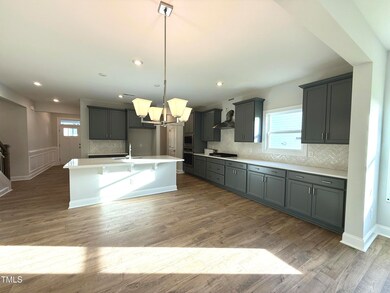
508 Jones Bluff Way Knightdale, NC 27545
Highlights
- New Construction
- Craftsman Architecture
- Deck
- Open Floorplan
- Clubhouse
- Wooded Lot
About This Home
As of March 2025Last available Trillium floor plan! FIRST FLOOR PRIMARY! Pull up to this stunning home that offers painted fiber cement siding, partial brick, & a covered front & wrap around porch! The bright, open kitchen has dark grey cabinets, herringbone tile backsplash, quartz kitchen tops, & an island w/ a spacious sink. The island opens into the casual dining & family room which is perfect for entertaining. Family room offers trey ceiling & plenty of natural light! Formal dining offers more space for entertaining with a stunning coffered ceiling. Gorgeous laminate floors throughout the main level & primary bedroom. Primary bathroom includes beautiful walk-in tile shower & serene garden tub for relaxation! A spacious primary closet you need to see to believe! On the second floor you will find three bedrooms, and a nice loft for an additional gathering area. Pool community w/tot lot, clubhouse, and additionally, a beautiful pond within walking distance of home! Closeout community - limited opportunities remain!!
Last Agent to Sell the Property
Dream Finders Realty LLC License #335933 Listed on: 02/24/2025
Home Details
Home Type
- Single Family
Est. Annual Taxes
- $810
Year Built
- Built in 2024 | New Construction
Lot Details
- 7,841 Sq Ft Lot
- West Facing Home
- Gentle Sloping Lot
- Wooded Lot
- Landscaped with Trees
- Private Yard
- Back Yard
HOA Fees
- $81 Monthly HOA Fees
Parking
- 2 Car Attached Garage
- Front Facing Garage
- Garage Door Opener
- Private Driveway
Home Design
- Craftsman Architecture
- Brick Exterior Construction
- Brick Foundation
- Frame Construction
- Batts Insulation
- Architectural Shingle Roof
- HardiePlank Type
Interior Spaces
- 2,688 Sq Ft Home
- 2-Story Property
- Open Floorplan
- Coffered Ceiling
- Tray Ceiling
- Smooth Ceilings
- Ceiling Fan
- Recessed Lighting
- Gas Fireplace
- Family Room with Fireplace
- Dining Room
- Loft
- Pull Down Stairs to Attic
Kitchen
- Built-In Oven
- Gas Cooktop
- Range Hood
- Microwave
- Freezer
- Dishwasher
- Stainless Steel Appliances
- Kitchen Island
- Quartz Countertops
- Disposal
Flooring
- Laminate
- Ceramic Tile
Bedrooms and Bathrooms
- 4 Bedrooms
- Primary Bedroom on Main
- Walk-In Closet
- Double Vanity
- Private Water Closet
- Walk-in Shower
Laundry
- Laundry Room
- Laundry on main level
- Washer and Electric Dryer Hookup
Outdoor Features
- Deck
- Wrap Around Porch
- Exterior Lighting
- Rain Gutters
Schools
- Knightdale Elementary School
- Neuse River Middle School
- Knightdale High School
Horse Facilities and Amenities
- Grass Field
Utilities
- Forced Air Zoned Heating and Cooling System
- Heat Pump System
- Underground Utilities
- Tankless Water Heater
Listing and Financial Details
- Home warranty included in the sale of the property
- Assessor Parcel Number 1753683894
Community Details
Overview
- Charleston Management Association, Phone Number (919) 847-3003
- Built by Dream Finders Homes
- Glenmere Subdivision, Trillium Floorplan
- Pond Year Round
Amenities
- Clubhouse
- Party Room
Recreation
- Community Playground
- Community Pool
- Park
- Jogging Path
- Trails
Ownership History
Purchase Details
Home Financials for this Owner
Home Financials are based on the most recent Mortgage that was taken out on this home.Purchase Details
Similar Homes in the area
Home Values in the Area
Average Home Value in this Area
Purchase History
| Date | Type | Sale Price | Title Company |
|---|---|---|---|
| Special Warranty Deed | $500,000 | None Listed On Document | |
| Special Warranty Deed | $550,000 | None Listed On Document |
Mortgage History
| Date | Status | Loan Amount | Loan Type |
|---|---|---|---|
| Open | $490,943 | FHA |
Property History
| Date | Event | Price | Change | Sq Ft Price |
|---|---|---|---|---|
| 03/24/2025 03/24/25 | Sold | $500,000 | -2.9% | $186 / Sq Ft |
| 02/02/2025 02/02/25 | Pending | -- | -- | -- |
| 01/22/2025 01/22/25 | Price Changed | $514,900 | -1.0% | $192 / Sq Ft |
| 01/02/2025 01/02/25 | Price Changed | $519,900 | -2.4% | $193 / Sq Ft |
| 11/22/2024 11/22/24 | Price Changed | $532,900 | -1.8% | $198 / Sq Ft |
| 11/09/2024 11/09/24 | Price Changed | $542,900 | -1.1% | $202 / Sq Ft |
| 09/05/2024 09/05/24 | Price Changed | $548,900 | -1.6% | $204 / Sq Ft |
| 08/30/2024 08/30/24 | Price Changed | $558,000 | -0.9% | $208 / Sq Ft |
| 07/17/2024 07/17/24 | Price Changed | $563,000 | -4.2% | $209 / Sq Ft |
| 04/09/2024 04/09/24 | For Sale | $587,585 | -- | $219 / Sq Ft |
Tax History Compared to Growth
Tax History
| Year | Tax Paid | Tax Assessment Tax Assessment Total Assessment is a certain percentage of the fair market value that is determined by local assessors to be the total taxable value of land and additions on the property. | Land | Improvement |
|---|---|---|---|---|
| 2024 | $810 | $85,000 | $85,000 | $0 |
| 2023 | $996 | $90,000 | $90,000 | $0 |
Agents Affiliated with this Home
-
Batey McGraw
B
Seller's Agent in 2025
Batey McGraw
Dream Finders Realty LLC
(904) 644-7670
103 in this area
219 Total Sales
-
Shari Austin

Buyer's Agent in 2025
Shari Austin
Compass -- Cary
(919) 819-7695
2 in this area
81 Total Sales
Map
Source: Doorify MLS
MLS Number: 10021924
APN: 1753.07-68-3894-000
- 521 Marion Hills Way
- 317 Granite Acres Way
- 420 Cedar Pond Ct
- 427 Cedar Pond Ct
- Jordan Plan at Glenmere - Gardens
- The Willow E Plan at Glenmere - Cove
- 640 Marion Hills Way
- 452 Cedar Pond Ct
- 307 S Smithfield Rd
- 104 Princess Crescen
- 0 Old Ferrell Rd
- 602 Keith St
- 321 N First Ave
- 103 New Faison Ln
- 665 Wilder Bloom Path
- 658 Wilder Bloom Path
- 5321 Baywood Forest Dr
- 5412 Baywood Forest Dr
- 5105 Baywood Forest Dr
- 1028 Roundtable Ct
