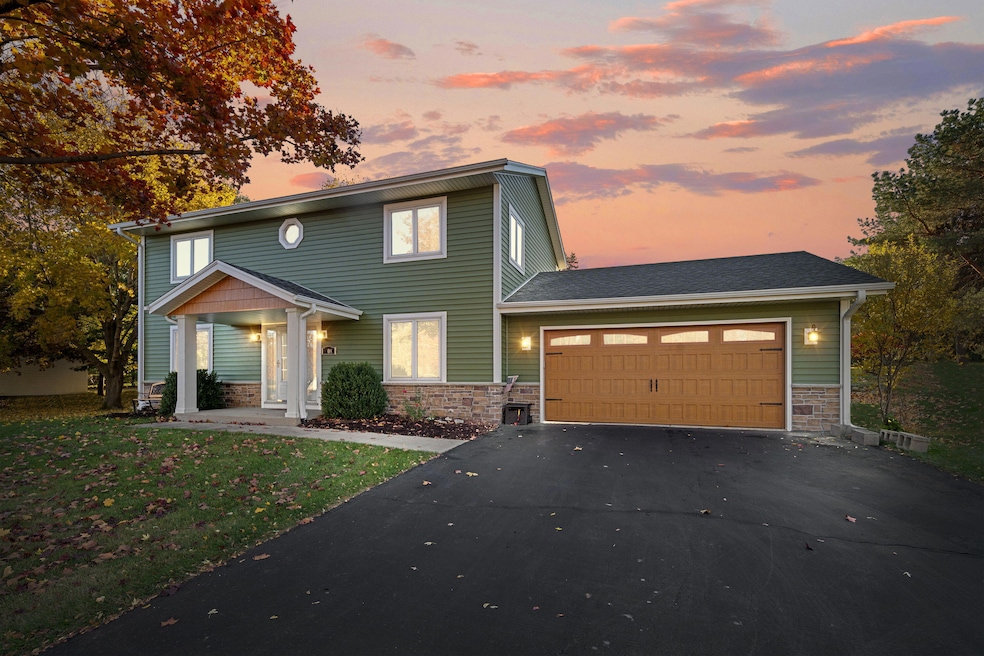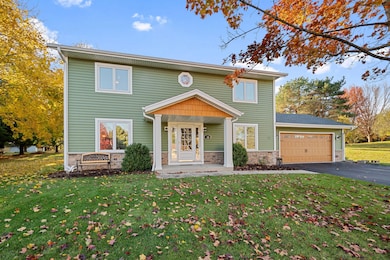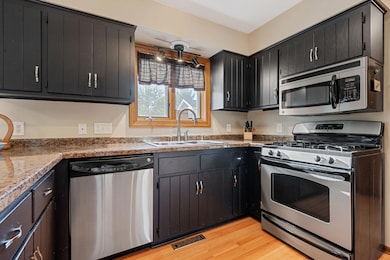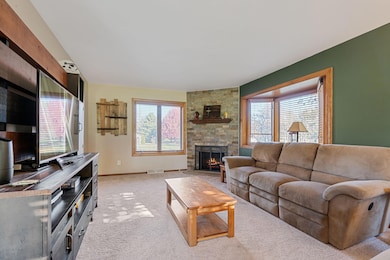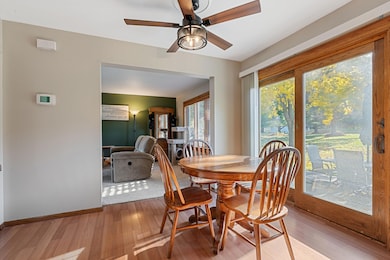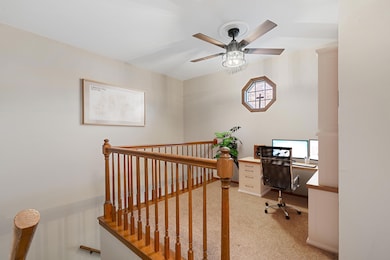508 Karin Dr North Prairie, WI 53153
Estimated payment $2,785/month
Highlights
- Colonial Architecture
- Wooded Lot
- 2.5 Car Attached Garage
- Prairie View Elementary School Rated A
- Adjacent to Greenbelt
- Walk-In Closet
About This Home
Pride of ownership shows through all 2,250 sqft of living space in this 3 bed, 2.5 bath home in North Prairie. This property sits a spacious 1.03 acres, featuring a backyard that backs up to a park, with a nice wooded area in between providing ample space and privacy.(see drone video) The Master bedroom includes a master bath and walk-in closet that provides ample storage. The finished area in the basement offers additional living space, perfect for a home office, gym, or recreational room. The outdoor patio provides a comfortable space for relaxation or entertaining. The property also features a she/he shed, a versatile structure that can be utilized as a workshop, storage space, or a personal retreat. The combination of indoor and outdoor amenities makes this home ideal for anyone!
Home Details
Home Type
- Single Family
Est. Annual Taxes
- $3,334
Lot Details
- 1.04 Acre Lot
- Adjacent to Greenbelt
- Wooded Lot
Parking
- 2.5 Car Attached Garage
- Garage Door Opener
- Driveway
Home Design
- Colonial Architecture
- Vinyl Siding
Interior Spaces
- 2-Story Property
Kitchen
- Oven
- Range
- Microwave
- Dishwasher
- Disposal
Bedrooms and Bathrooms
- 3 Bedrooms
- Walk-In Closet
Laundry
- Dryer
- Washer
Partially Finished Basement
- Basement Fills Entire Space Under The House
- Sump Pump
- Block Basement Construction
Outdoor Features
- Patio
Schools
- Park View Middle School
- Mukwonago High School
Utilities
- Forced Air Heating and Cooling System
- Heating System Uses Natural Gas
- Mound Septic
Listing and Financial Details
- Exclusions: Sellers personal property
- Assessor Parcel Number NPV 1568133
Map
Home Values in the Area
Average Home Value in this Area
Tax History
| Year | Tax Paid | Tax Assessment Tax Assessment Total Assessment is a certain percentage of the fair market value that is determined by local assessors to be the total taxable value of land and additions on the property. | Land | Improvement |
|---|---|---|---|---|
| 2024 | $3,335 | $316,600 | $76,500 | $240,100 |
| 2023 | $3,295 | $316,600 | $76,500 | $240,100 |
| 2022 | $3,204 | $316,600 | $76,500 | $240,100 |
| 2021 | $3,358 | $316,600 | $76,500 | $240,100 |
| 2020 | $2,965 | $206,400 | $50,000 | $156,400 |
| 2019 | $2,714 | $206,400 | $50,000 | $156,400 |
| 2018 | $2,593 | $206,400 | $50,000 | $156,400 |
| 2017 | $2,792 | $206,400 | $50,000 | $156,400 |
| 2016 | $2,859 | $206,400 | $50,000 | $156,400 |
| 2015 | $2,862 | $206,400 | $50,000 | $156,400 |
| 2014 | $3,058 | $206,400 | $50,000 | $156,400 |
| 2013 | $3,058 | $206,400 | $50,000 | $156,400 |
Property History
| Date | Event | Price | List to Sale | Price per Sq Ft |
|---|---|---|---|---|
| 11/19/2025 11/19/25 | For Sale | $474,824 | -- | $211 / Sq Ft |
Purchase History
| Date | Type | Sale Price | Title Company |
|---|---|---|---|
| Quit Claim Deed | -- | None Listed On Document | |
| Quit Claim Deed | -- | None Listed On Document | |
| Deed | $235,000 | -- | |
| Warranty Deed | $188,000 | None Available | |
| Warranty Deed | $136,900 | -- | |
| Sheriffs Deed | $140,750 | -- | |
| Interfamily Deed Transfer | -- | -- |
Mortgage History
| Date | Status | Loan Amount | Loan Type |
|---|---|---|---|
| Open | $324,000 | New Conventional | |
| Closed | $324,000 | New Conventional | |
| Previous Owner | $184,594 | FHA | |
| Previous Owner | $123,210 | Purchase Money Mortgage | |
| Previous Owner | $126,500 | Purchase Money Mortgage |
Source: Metro MLS
MLS Number: 1942453
APN: NPV-1568-133
- Lt1 County Rd E
- 212 W State Rd
- W327S6938 Ashton Way
- 214 Cypress Point
- W330S7098 County Rd E
- S75W32101 Paul Ln
- S42W31526 Depot Rd
- W324S4055 Bartell Ct
- S78W31190 Sugden Rd
- S56W29680 Roanoke Dr
- W338S4370 Drumlin Dr
- S40W31356 Johns Way
- S56W29541 Roanoke Dr
- W332S3781 Lilac Ct
- W292S5474 Fox Run Ct
- S42W34366 Griffith Ln
- W309S8296 County Road I
- S78W29842 Crossgate Dr
- s75w35621 Wilton Rd
- 327 Wakefield Downs
- W292S4024 Hillside Rd
- 247 W Main St Unit A
- 218 Lincolnshire Place
- 2950 Clearwater Ln
- 1014 River Park Cir W
- 132 E Main St Unit 1
- 206 Grand Ave
- W269S8475 Alpine Dr
- 903 Main St
- 590 Phantom Woods Rd
- 2601 Elkhart Dr
- 253 Arrowhead Dr Unit 3
- 1230 Bear Pass Unit 2
- 2302 W Saint Paul Ave
- 2000 Oakdale Dr
- 1149 Burr Oak Blvd
- 407 Century Oak Dr
- 1008 River Place Blvd
- 3270-3280 Hillside Dr
- 2105 Kensington Dr
