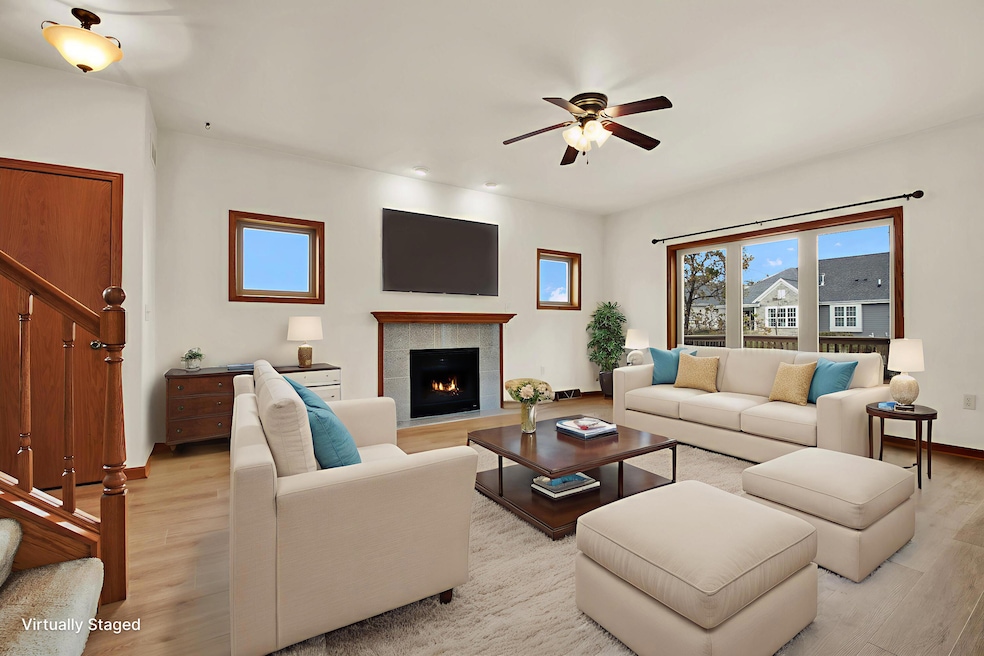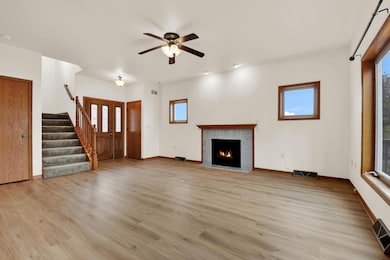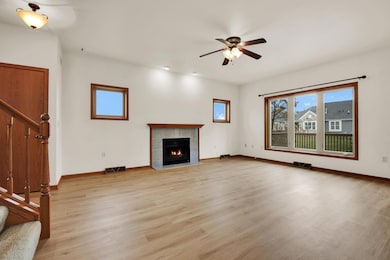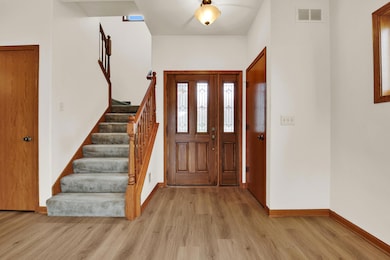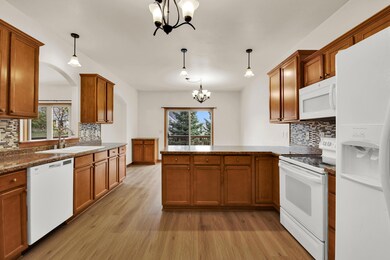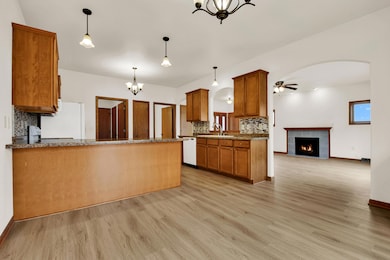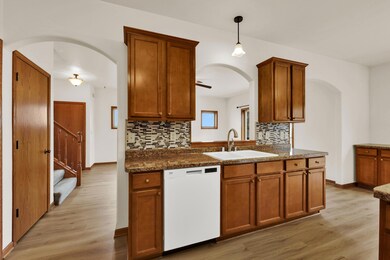407 Century Oak Dr Waukesha, WI 53188
Highlights
- Deck
- Fireplace
- Water Softener
- Summit View Elementary School Rated A-
- 2.5 Car Attached Garage
- Dogs Allowed
About This Home
Available immediately, pet-friendly, flexible lease terms as little as 30 days! Newly installed commercial-grade luxury vinyl plank throughout the first floor. Natural light floods the open-concept living w/gas fireplace, dining area, kitchen w/bar seating, with ample cabinets and prep space. Large deck off dining area, first-floor laundry hookups and attached 2.5 car garage. Half bath on the main level, with 3 bedrooms and 2 full bathrooms on the second level. The lower level is unfinished and offers daylight windows. Convenient location just minutes from Sendik's, local schools, I-94. Up to 2 dogs for an additional $50/mo/animal. Upon successful execution of the lease, the sale listing will be removed.
Listing Agent
Realty Executives Integrity~Cedarburg Brokerage Email: cedarburgfrontdesk@realtyexecutives.com License #58862-90 Listed on: 11/18/2025

Home Details
Home Type
- Single Family
Est. Annual Taxes
- $9,054
Year Built
- 2008
Parking
- 2.5 Car Attached Garage
Interior Spaces
- 1,648 Sq Ft Home
- 1-Story Property
- Fireplace
- Washer and Dryer Hookup
Kitchen
- Range
- Microwave
- Dishwasher
- Disposal
Bedrooms and Bathrooms
- 3 Bedrooms
Basement
- Basement Fills Entire Space Under The House
- Basement Windows
Additional Features
- Deck
- Water Softener
Listing and Financial Details
- Property Available on 11/21/25
- Assessor Parcel Number WAKC0987117
Community Details
Overview
- 405 407 Century Oak Condo Association
Pet Policy
- Dogs Allowed
Map
Source: Metro MLS
MLS Number: 1943283
APN: WAKC-0987-117
- Lot 113 Shade Tree Ct
- 3402 Turnberry Oak Dr Unit 221
- Lot 90 Oak Valley Ln
- 110 Retzer View Ct
- 114 Retzer View Ct
- 115 Retzer View Ct
- 3803 Oakmont Trail
- 156 Olde Howell Ct
- 3637 Olde Howell Rd
- 3558 Howell Oaks Dr
- 3600 Hawthorn Hill Dr
- 713 Panorama Dr
- The Camille Plan at Skyline
- The Skylar Plan at Skyline
- The Brianna Plan at Skyline
- The Arielle Plan at Skyline
- The Peyton Plan at Skyline
- The Sophia Plan at Skyline
- The Hannah Plan at Skyline
- The Alana Plan at Skyline
- 1408 Rockridge Rd
- 601 Sierra Cir
- 1954 Madison St
- 120 Cambridge Ave
- 2725 N University Dr
- 2105 Kensington Dr
- 1606 Swartz Dr
- 2609 Fielding Ln
- 1800 Kensington Dr
- 207 N Moreland Blvd
- 2302 W Saint Paul Ave
- 430 Kimberly Dr
- 1121 Summit Ave
- 405 S Hine Ave
- 916 Milwaukee Ave
- 790 W Moreland Blvd
- 806 Riverwalk Dr
- 304 W North St
- 326 Born Place Unit 326
- W263N2080 E Fieldhack Dr
