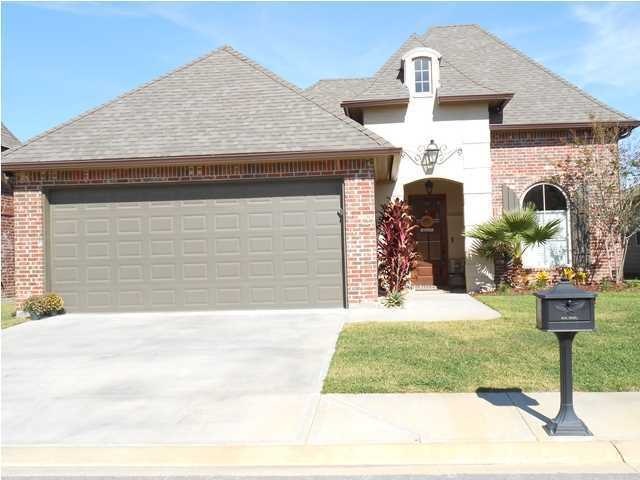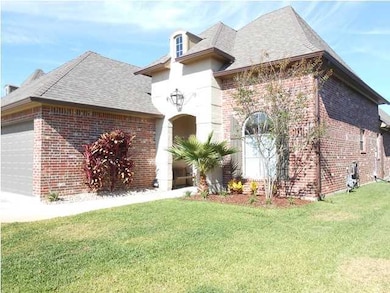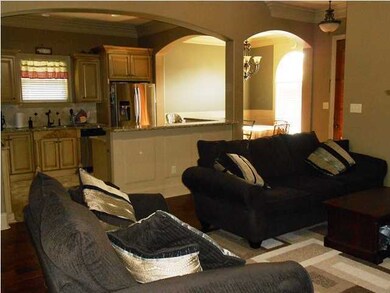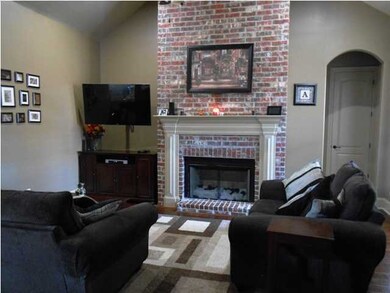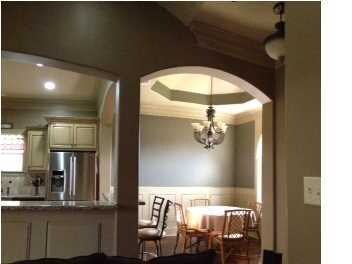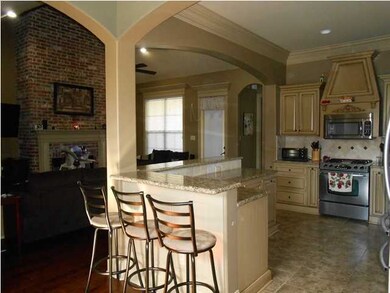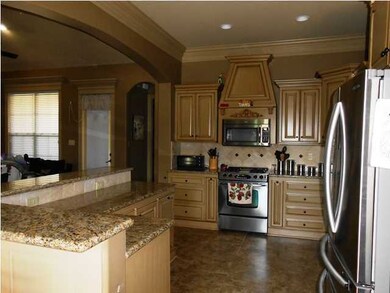
508 Lafittes Landing Pass Lafayette, LA 70508
Pilette NeighborhoodHighlights
- Spa
- Traditional Architecture
- Covered patio or porch
- Vaulted Ceiling
- Wood Flooring
- Cul-De-Sac
About This Home
As of May 2020This home has an open floor plan; living area has cathedral ceiling, gas log fireplace is bricked to the ceiling, tripled crowned molding, and real wood floors. Kitchen with slab granite countertops, tumble tile backsplash, custom, antiqued cabinets, and large pot drawers. Updated stainless steel appliances- Gas cooktop, dishwasher, microwave, refrigerator, oven and electric washer and dryer. Master suite has trey ceiling, and real wood floors, whirlpool bathtub, separate shower, double vanity with granite countertops and large walk-in closet. Large built-in desk allows for small office. Backyard has extended patio with full wood fence. Eight foot interior doors throughout the home allows for free flowing entertainment.
Last Agent to Sell the Property
Cynthia Ahart
Coldwell Banker Pelican R.E. Listed on: 11/08/2013
Last Buyer's Agent
Lena Lavine
PAR Realty, LLP
Home Details
Home Type
- Single Family
Est. Annual Taxes
- $1,230
Lot Details
- 5,850 Sq Ft Lot
- Lot Dimensions are 52 x 112.5
- Cul-De-Sac
- Property is Fully Fenced
- Wood Fence
- Landscaped
- Level Lot
HOA Fees
- $30 Monthly HOA Fees
Home Design
- Traditional Architecture
- Brick Exterior Construction
- Slab Foundation
- Composition Roof
- Stucco
Interior Spaces
- 1,625 Sq Ft Home
- 1-Story Property
- Built-In Desk
- Crown Molding
- Vaulted Ceiling
- Ceiling Fan
- Gas Log Fireplace
- Window Treatments
- Fire and Smoke Detector
Kitchen
- Gas Cooktop
- Stove
- Microwave
- Plumbed For Ice Maker
- Dishwasher
- Disposal
Flooring
- Wood
- Carpet
- Tile
Bedrooms and Bathrooms
- 3 Bedrooms
- Walk-In Closet
- 2 Full Bathrooms
- Spa Bath
- Separate Shower
Laundry
- Dryer
- Washer
Parking
- Garage
- Garage Door Opener
Outdoor Features
- Spa
- Covered patio or porch
- Exterior Lighting
Schools
- Ernest Gallet Elementary School
- Broussard Middle School
- Comeaux High School
Utilities
- Central Heating and Cooling System
- Heating System Uses Natural Gas
- Community Sewer or Septic
- Cable TV Available
Listing and Financial Details
- Tax Lot 46
Community Details
Overview
- Association fees include ground maintenance
- Lafittes Landing Subdivision
Recreation
- Community Playground
Ownership History
Purchase Details
Home Financials for this Owner
Home Financials are based on the most recent Mortgage that was taken out on this home.Purchase Details
Home Financials for this Owner
Home Financials are based on the most recent Mortgage that was taken out on this home.Purchase Details
Home Financials for this Owner
Home Financials are based on the most recent Mortgage that was taken out on this home.Purchase Details
Home Financials for this Owner
Home Financials are based on the most recent Mortgage that was taken out on this home.Similar Homes in Lafayette, LA
Home Values in the Area
Average Home Value in this Area
Purchase History
| Date | Type | Sale Price | Title Company |
|---|---|---|---|
| Cash Sale Deed | $225,900 | None Available | |
| Deed | $227,500 | Old Republic National Title | |
| Deed | $221,000 | First Amer Title Ins Co Of L | |
| Deed | $217,750 | None Available |
Mortgage History
| Date | Status | Loan Amount | Loan Type |
|---|---|---|---|
| Previous Owner | $180,000 | New Conventional | |
| Previous Owner | $221,000 | Unknown | |
| Previous Owner | $202,507 | New Conventional |
Property History
| Date | Event | Price | Change | Sq Ft Price |
|---|---|---|---|---|
| 05/29/2020 05/29/20 | Sold | -- | -- | -- |
| 02/28/2020 02/28/20 | Pending | -- | -- | -- |
| 02/26/2020 02/26/20 | For Sale | $225,900 | +0.4% | $139 / Sq Ft |
| 06/19/2015 06/19/15 | Sold | -- | -- | -- |
| 05/14/2015 05/14/15 | Pending | -- | -- | -- |
| 04/28/2015 04/28/15 | For Sale | $224,900 | 0.0% | $138 / Sq Ft |
| 01/21/2014 01/21/14 | Sold | -- | -- | -- |
| 12/02/2013 12/02/13 | Pending | -- | -- | -- |
| 11/08/2013 11/08/13 | For Sale | $224,900 | -- | $138 / Sq Ft |
Tax History Compared to Growth
Tax History
| Year | Tax Paid | Tax Assessment Tax Assessment Total Assessment is a certain percentage of the fair market value that is determined by local assessors to be the total taxable value of land and additions on the property. | Land | Improvement |
|---|---|---|---|---|
| 2024 | $1,230 | $21,437 | $4,680 | $16,757 |
| 2023 | $1,230 | $21,437 | $4,680 | $16,757 |
| 2022 | $1,888 | $21,437 | $4,680 | $16,757 |
| 2021 | $1,896 | $21,437 | $4,680 | $16,757 |
| 2020 | $1,893 | $21,437 | $4,680 | $16,757 |
| 2019 | $1,800 | $21,437 | $4,680 | $16,757 |
| 2018 | $1,839 | $21,437 | $4,680 | $16,757 |
| 2017 | $1,836 | $21,437 | $2,750 | $18,687 |
| 2015 | $1,831 | $21,437 | $2,750 | $18,687 |
| 2013 | -- | $21,438 | $2,750 | $18,688 |
Agents Affiliated with this Home
-

Seller's Agent in 2020
Ted Bauer
Dwight Andrus Real Estate Agency, LLC
(337) 298-9365
4 in this area
90 Total Sales
-

Buyer's Agent in 2020
Ted Daigle
EXP Realty, LLC
(337) 945-6763
84 Total Sales
-
L
Seller's Agent in 2015
Lena Lavine
Keaty Real Estate Team
(337) 298-7172
7 in this area
90 Total Sales
-
A
Buyer's Agent in 2015
Anne-Marie Drouant
Latter & Blum
-
C
Seller's Agent in 2014
Cynthia Ahart
Coldwell Banker Pelican R.E.
-
C
Buyer Co-Listing Agent in 2014
Cheleste Tharp
Keaty Real Estate Team
Map
Source: REALTOR® Association of Acadiana
MLS Number: 13248810
APN: 6146100
- 104 Queen of Peace Dr
- 310 Lafittes Landing Pass
- 127 Treasure Cove
- 117 Treasure Cove
- 100 Darbonne Rd
- 116 Isaiah Dr
- 305 Woodbridge Dr
- 101 Enclave Ct
- 100 Blk Tarpon St
- 301 Barataria Bay Point
- 111 Orchard Park Ave
- 703 N Michot Rd
- 105 Orchard Park Ave
- 204 Eva Dr
- 109 Barataria Bay Point
- 200 Vieux Orleans Cir
- 219 Harvest Creek Ln
- 205 Darlene Dr
- 114 Cane Ridge Cir
- 307 Harvest Creek Ln
