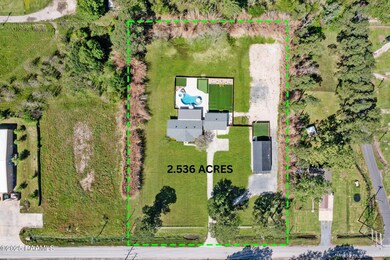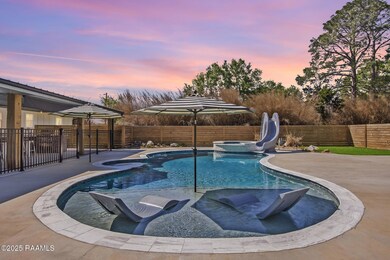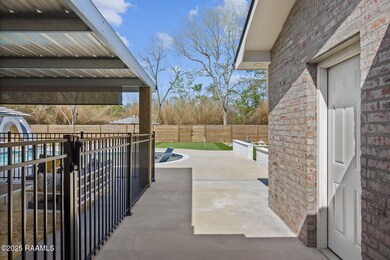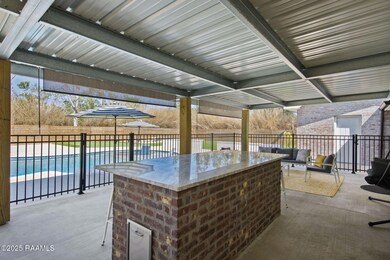
508 Lagneaux Rd Duson, LA 70529
North Lafayette Parish NeighborhoodHighlights
- Additional Residence on Property
- 2.54 Acre Lot
- Freestanding Bathtub
- Pool House
- Modern Farmhouse Architecture
- Outdoor Kitchen
About This Home
As of May 2025If you've been dreaming of your very own private oasis without ever having to leave home--this is the one y'all have been waiting for! This rare gem sits on 2.55 acres of peaceful, unrestricted land. This one-of-a-kind property offers the perfect blend of comfort, functionality, and fun, and it's the kind of place that doesn't come around often.The main home features 3 spacious bedrooms, 2 bathrooms, and over 1,500 square feet of inviting living space. But the real magic? It's waiting for you in the backyard. Step outside and you'll find a resort-style setup complete with an in ground luxury pool, a slide the kids (and adults!) will love, a jacuzzi, and not one--but two turfed play areas, including a putting green and a mini soccer field. There's also a fully-loaded outdoor kitchen tucked under a massive 700 sqft covered patio, with granite countertops, a mini fridge, 5-burner cooktop, built-in grill, and plenty of seating to entertain everyone you know.Need even more space? There's a freshly redone ~300 sqft guest suite that's been thoughtfully finished from top to bottom. What was once just an empty shell is now a cozy and functional MIL suite, complete with a kitchenette, plumbing, and a full 3-piece bath. Whether it's for guests, your in-laws, a home office, or even potential rental income--it's got endless possibilities.And let's not forget the massive 50x30 air-conditioned & powered workshop! It's perfect for business owners, hobbyists, or anyone needing extra space to create, build, or store.The seller has completed around 70k worth of updates in the last 6 months to not only make this home more beautiful, but also more structurally sound. (Ask your agent for the full upgrade list!)Homes like this don't come around often--and when they do, they don't last long. So if you're ready to trade in your weekend vacations for year-round staycations, don't wait! Schedule your showing today and come experience this slice of paradise for yourself
Last Agent to Sell the Property
Real Broker, LLC License #995689064 Listed on: 04/08/2025
Home Details
Home Type
- Single Family
Est. Annual Taxes
- $2,415
Year Built
- Built in 1963
Lot Details
- 2.54 Acre Lot
- Property is Fully Fenced
- Privacy Fence
- Wood Fence
- Landscaped
- Level Lot
Parking
- 2 Car Attached Garage
- Open Parking
Home Design
- Modern Farmhouse Architecture
- Cottage
- Brick Exterior Construction
- Pillar, Post or Pier Foundation
- Frame Construction
- Composition Roof
- Siding
Interior Spaces
- 1,529 Sq Ft Home
- 1-Story Property
- Built-In Features
- Crown Molding
- Beamed Ceilings
- Double Pane Windows
- Window Treatments
Kitchen
- Walk-In Pantry
- Stove
- <<microwave>>
- Plumbed For Ice Maker
- Dishwasher
- Kitchen Island
- Granite Countertops
- Disposal
Flooring
- Tile
- Vinyl Plank
Bedrooms and Bathrooms
- 3 Bedrooms
- 2 Full Bathrooms
- Freestanding Bathtub
Laundry
- Dryer
- Washer
Pool
- Pool House
- In Ground Pool
- Gunite Pool
- Spa
Outdoor Features
- Covered patio or porch
- Outdoor Kitchen
- Exterior Lighting
- Separate Outdoor Workshop
- Shed
- Outdoor Grill
Additional Homes
- Additional Residence on Property
Schools
- C S Burke Elementary School
- Judice Middle School
- Acadiana High School
Utilities
- Central Heating and Cooling System
- Septic Tank
Ownership History
Purchase Details
Home Financials for this Owner
Home Financials are based on the most recent Mortgage that was taken out on this home.Purchase Details
Home Financials for this Owner
Home Financials are based on the most recent Mortgage that was taken out on this home.Purchase Details
Home Financials for this Owner
Home Financials are based on the most recent Mortgage that was taken out on this home.Similar Homes in Duson, LA
Home Values in the Area
Average Home Value in this Area
Purchase History
| Date | Type | Sale Price | Title Company |
|---|---|---|---|
| Deed | $405,000 | Fidelity National Title | |
| Deed | $342,000 | None Listed On Document | |
| Deed | $200,000 | Fidelity National Title |
Mortgage History
| Date | Status | Loan Amount | Loan Type |
|---|---|---|---|
| Open | $384,750 | New Conventional | |
| Previous Owner | $190,000 | New Conventional |
Property History
| Date | Event | Price | Change | Sq Ft Price |
|---|---|---|---|---|
| 05/16/2025 05/16/25 | Sold | -- | -- | -- |
| 04/14/2025 04/14/25 | Pending | -- | -- | -- |
| 04/08/2025 04/08/25 | For Sale | $400,000 | +23.1% | $262 / Sq Ft |
| 09/19/2024 09/19/24 | Sold | -- | -- | -- |
| 09/06/2024 09/06/24 | Pending | -- | -- | -- |
| 08/20/2024 08/20/24 | For Sale | $325,000 | +47.8% | $213 / Sq Ft |
| 11/30/2017 11/30/17 | Sold | -- | -- | -- |
| 10/31/2017 10/31/17 | Pending | -- | -- | -- |
| 10/04/2017 10/04/17 | For Sale | $219,900 | -- | $144 / Sq Ft |
Tax History Compared to Growth
Tax History
| Year | Tax Paid | Tax Assessment Tax Assessment Total Assessment is a certain percentage of the fair market value that is determined by local assessors to be the total taxable value of land and additions on the property. | Land | Improvement |
|---|---|---|---|---|
| 2024 | $2,415 | $27,357 | $6,671 | $20,686 |
| 2023 | $2,415 | $25,605 | $6,671 | $18,934 |
| 2022 | $2,255 | $25,605 | $6,671 | $18,934 |
| 2021 | $2,264 | $25,605 | $6,671 | $18,934 |
| 2020 | $1,665 | $18,855 | $6,671 | $12,184 |
| 2019 | $953 | $18,855 | $6,671 | $12,184 |
| 2018 | $974 | $18,855 | $6,671 | $12,184 |
| 2017 | $0 | $3,980 | $1,170 | $2,810 |
| 2015 | -- | $3,980 | $1,170 | $2,810 |
| 2013 | -- | $3,980 | $1,170 | $2,810 |
Agents Affiliated with this Home
-
Candra Scott
C
Seller's Agent in 2025
Candra Scott
Real Broker, LLC
(337) 500-5593
11 in this area
85 Total Sales
-
Michelle Smith
M
Seller's Agent in 2024
Michelle Smith
Real Broker, LLC
(337) 255-3937
1 in this area
19 Total Sales
-
Michael Carr

Seller Co-Listing Agent in 2024
Michael Carr
Real Broker, LLC
(337) 322-9160
4 in this area
112 Total Sales
-
Alma Criddle
A
Seller's Agent in 2017
Alma Criddle
Compass
(337) 233-9700
7 in this area
139 Total Sales
-
D
Buyer's Agent in 2017
Denise Broussard
Sunrise Realty LLC
Map
Source: REALTOR® Association of Acadiana
MLS Number: 2020022634
APN: 6052072
- 118 Eden Ridge Rd
- 116 Eden Ridge Rd
- 119 Eden Ridge St
- 127 Eden Ridge Rd
- 117 Eden Ridge St
- 125 Eden Ridge Rd
- 130 Eden Ridge St
- 132 Paige St
- 123 Eden Ridge St
- 132 Eden Ridge St
- 120 Eden Ridge St
- 121 Eden Ridge St
- 122 Eden Ridge St
- 311 Fernway Ln
- 855 Ridge Rd
- 105 Lovely Iris Ln
- 519 Colorado Rd
- 122 Colorado Rd
- 108 Limoges St
- 1100 S Fieldspan Rd






