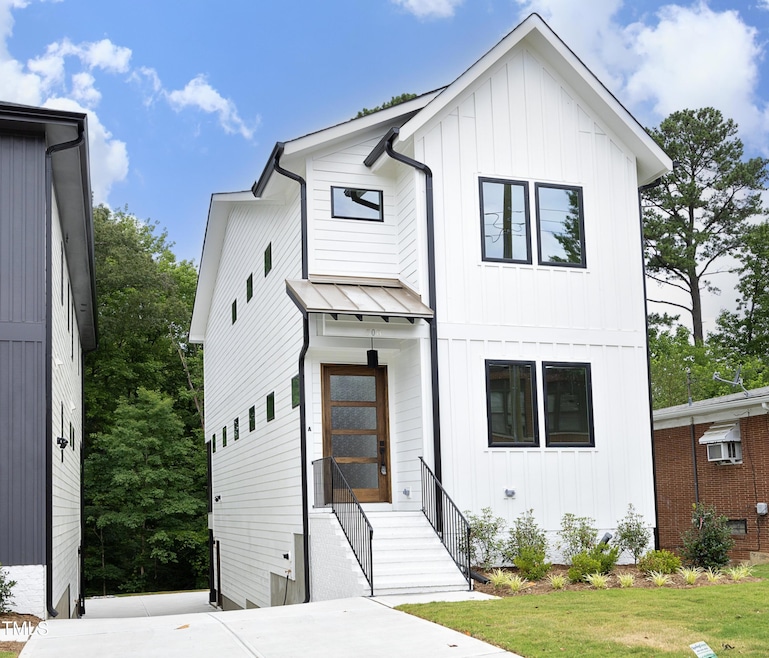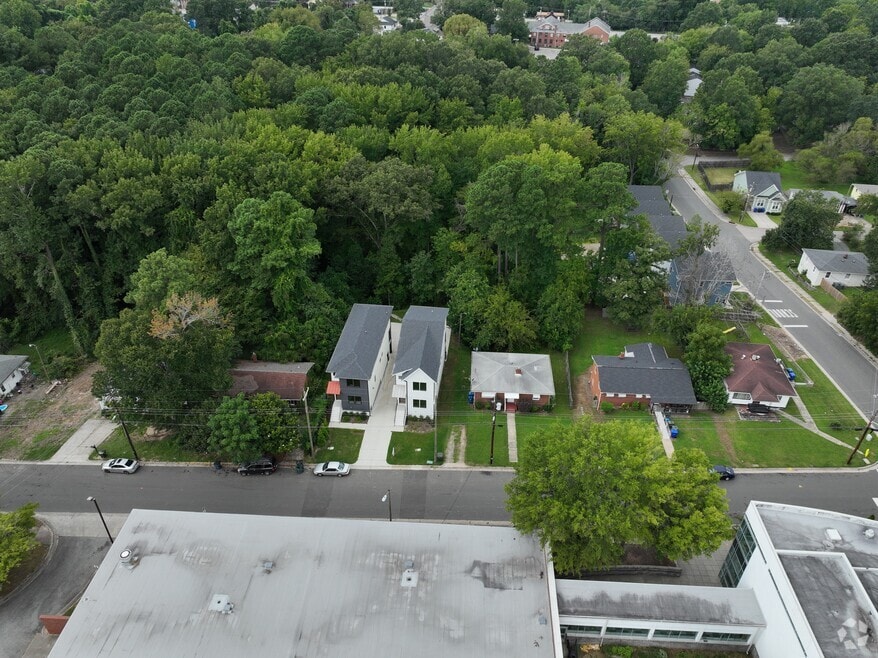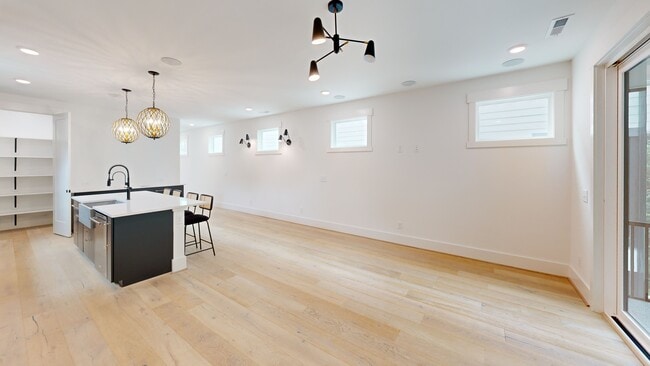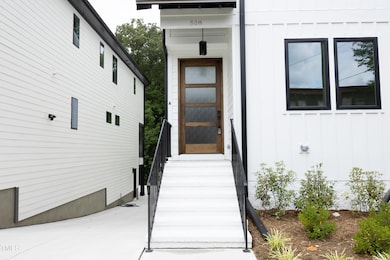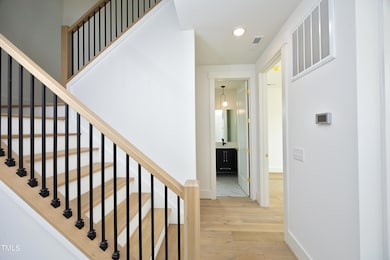
508 Lakeland St Unit A Durham, NC 27701
East Durham NeighborhoodEstimated payment $3,231/month
Highlights
- New Construction
- Wood Flooring
- Quartz Countertops
- Contemporary Architecture
- Main Floor Bedroom
- 1-minute walk to Burton Park
About This Home
NEW price! Investor Alert - Generate solid annual STR income averaging $70k. Have it all in this Gorgeous NEW CONSTRUCTION home by Vista Properties. This home exudes quality and lux finishes at every turn. Strategically placed windows allow for tons of natural light while preserving privacy. Ideal open floorplan features a main floor guest bedroom and full bath. Wide plank hardwood floors. Chef's kitchen includes sleek black flat panel cabinets, quartz counters, stainless KitchenAid appliances incl. Refrigerator, GAS Cooktop and Double Ovens. The kitchen flows into the spacious family room with sliders opening to a screened balcony. Upstairs has 2 additional bedrooms w/ private baths plus the master retreat w/ deluxe en-suite featuring dual sinks and walk-in shower w/ body sprayer. Oversized 2-car garage and tons of storage in the basement. Walk to Burton Magnet Elementary base school, just across the street. Great location is just 6 minutes to DPAC, 3 minutes to Mike Dee's & Ideal's Sandwich, 7 minutes to Bulls Stadium and 10 minutes to Duke.
Home Details
Home Type
- Single Family
Est. Annual Taxes
- $2,343
Year Built
- Built in 2024 | New Construction
Parking
- 2 Car Attached Garage
- Rear-Facing Garage
- Garage Door Opener
- Private Driveway
Home Design
- Contemporary Architecture
- Modernist Architecture
- Modern Architecture
- Slab Foundation
- Frame Construction
- Architectural Shingle Roof
- Asphalt Roof
Interior Spaces
- 2-Story Property
- Sound System
- Wired For Data
- Recessed Lighting
- Sliding Doors
- Entrance Foyer
- Family Room
- Dining Room
- Screened Porch
- Unfinished Basement
- Basement Storage
Kitchen
- Double Oven
- Gas Cooktop
- Microwave
- Dishwasher
- Kitchen Island
- Quartz Countertops
- Disposal
Flooring
- Wood
- Tile
Bedrooms and Bathrooms
- 4 Bedrooms
- Main Floor Bedroom
- Primary Bedroom Upstairs
- Walk-In Closet
- 4 Full Bathrooms
- Double Vanity
- Walk-in Shower
Laundry
- Laundry Room
- Laundry on upper level
Schools
- Burton Elementary School
- Lowes Grove Middle School
- Hillside High School
Utilities
- Forced Air Heating and Cooling System
- Natural Gas Connected
Additional Features
- Balcony
- 5,227 Sq Ft Lot
Community Details
- No Home Owners Association
- Built by Vista Properties and Homes Inc.
Listing and Financial Details
- Home warranty included in the sale of the property
- Assessor Parcel Number 235661
3D Interior and Exterior Tours
Floorplans
Map
Home Values in the Area
Average Home Value in this Area
Tax History
| Year | Tax Paid | Tax Assessment Tax Assessment Total Assessment is a certain percentage of the fair market value that is determined by local assessors to be the total taxable value of land and additions on the property. | Land | Improvement |
|---|---|---|---|---|
| 2025 | $4,607 | $464,763 | $120,400 | $344,363 |
| 2024 | $2,343 | $167,966 | $22,400 | $145,566 |
Property History
| Date | Event | Price | List to Sale | Price per Sq Ft |
|---|---|---|---|---|
| 07/25/2025 07/25/25 | Price Changed | $575,000 | -2.1% | $253 / Sq Ft |
| 07/10/2025 07/10/25 | Price Changed | $587,400 | -1.7% | $258 / Sq Ft |
| 06/17/2025 06/17/25 | Price Changed | $597,400 | -1.6% | $263 / Sq Ft |
| 05/29/2025 05/29/25 | Price Changed | $607,400 | -1.6% | $267 / Sq Ft |
| 05/22/2025 05/22/25 | Price Changed | $617,400 | -1.6% | $271 / Sq Ft |
| 04/22/2025 04/22/25 | Price Changed | $627,400 | -1.6% | $276 / Sq Ft |
| 03/22/2025 03/22/25 | Price Changed | $637,400 | -1.5% | $280 / Sq Ft |
| 01/27/2025 01/27/25 | For Sale | $647,400 | -- | $285 / Sq Ft |
About the Listing Agent

Genuine South Wake County expert with 18 years of experience and tremendous knowledge of area neighborhoods and builders. Your perfect partner in the search for your dream home!
Christy's Other Listings
Source: Doorify MLS
MLS Number: 10073069
APN: 235661
- 508 Lakeland St Unit B
- 1500 Ridgeway Ave
- 805 Ridgeway Ave
- 429 Lakeland St
- 431 Eugene St
- 901 Dupree St
- 500 Potter St
- 429 Eugene St
- 905 Dayton St
- 421 Eugene St Unit A
- 415 Sowell St
- 430 Sowell St
- 1213 Grant St
- 600 Bernice St
- 803 B Dupree St
- 803 A Dupree St
- 915 Grant St
- 911 Grant St
- 913 Grant St
- 1002 Bacon St
- 510 Eugene St
- 1207 Colfax St
- 1207 Colfax St
- 618 Troy St
- 1022 Bacon St
- 1808 Majestic Dr
- 403 Price Ave Unit C
- 200 E Umstead St
- 2218 Concord St Unit B
- 1220 S Roxboro St Unit 3A
- 1220 S Roxboro St Unit 1220 S Roxboro St Unit 2B
- 1220 S Roxboro St Unit 2
- 1518 Lantern Place
- 510 E Pettigrew St
- 811 Chalmers St
- 104 Masondale Ave
- 1410 South St
- 1300 South St Unit A
- 504 E Pettigrew St
- 900 Chalmers St
