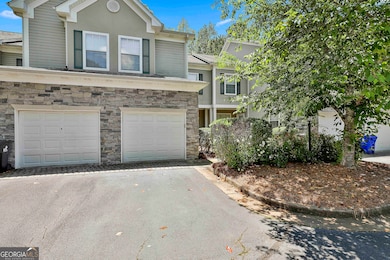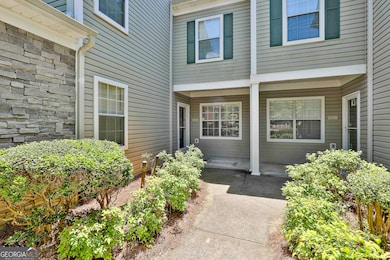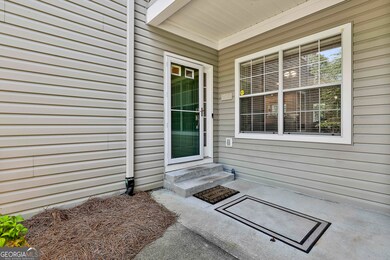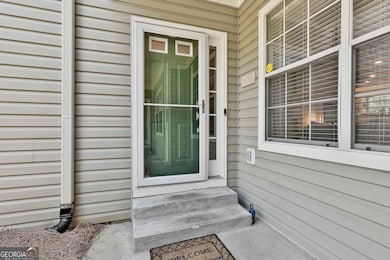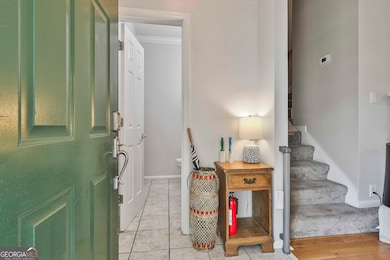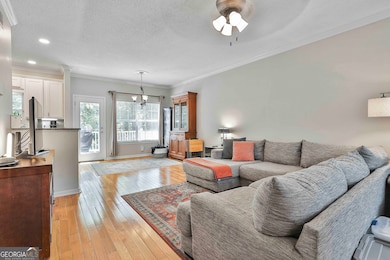Charming Townhome in Prime Location - Walking Distance to Shopping, Dining, and Everyday Essentials! Discover the perfect blend of comfort, convenience, and elegance in this impressive 3-bedroom, 3.5-bath townhome situated in the prestigious Georgian Park. Spacious & Versatile Living Areas With over 2,000 sq. ft. of meticulously designed space, this home offers both functionality and charm. The finished basement is ideal for a media room, home office, or additional bedroom, while the unfinished storage area ensures ample room for organization. Step onto your deck and enjoy your morning coffee surrounded by tranquil greenery. On the lower level, the bottom patio provides an inviting space for relaxation or entertaining guests. Exceptional Features Include: Chef-inspired kitchen with gleaming granite countertops and premium stainless-steel appliances Elegant hardwood flooring throughout the main level with half bath. Second level master bedroom with a fully renovated master bath featuring an oversized custom shower for spa-like relaxation Whole-home surge protector, new heating and A/C in the basement installed in 2023, and new water heater installed in 2024 This home has undergone extensive updating. HOA amenities covering pool access, exterior maintenance, water, sewer, pest control, and grounds upkeep. Located within the highly sought-after Fayette County school district, this townhome presents an incredible opportunity to enjoy stylish living in an unbeatable location. Call today to schedule a viewing!


