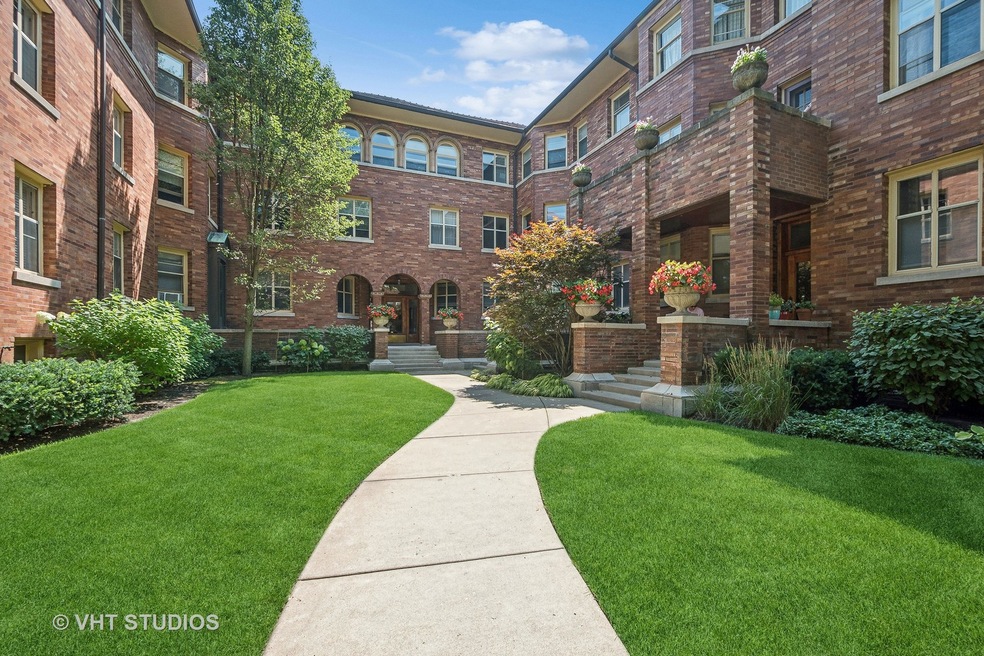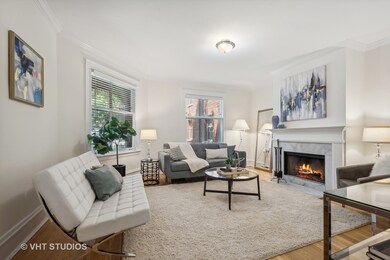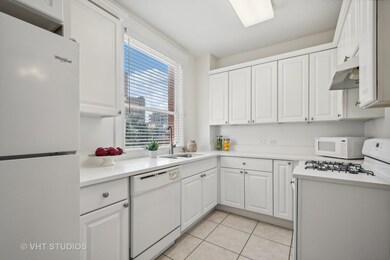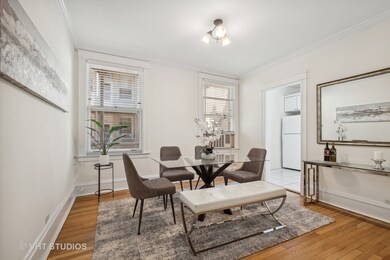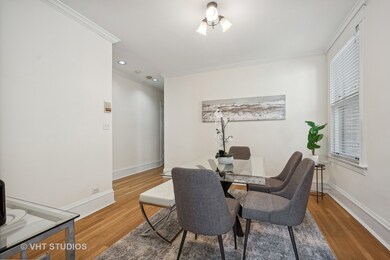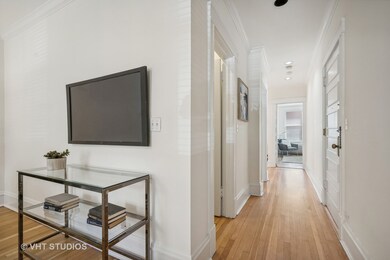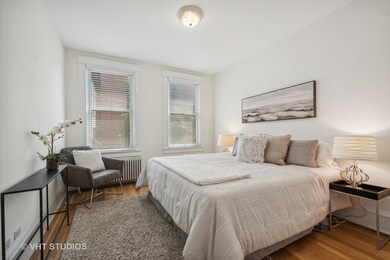
508 Lee St Unit 1 Evanston, IL 60202
Southeast Evanston NeighborhoodEstimated Value: $220,000 - $240,670
Highlights
- Wood Flooring
- 4-minute walk to Main Street Station
- End Unit
- Lincoln Elementary School Rated A
- Main Floor Bedroom
- Formal Dining Room
About This Home
As of September 2024Bright and sunny first floor unit in investor-and pet-friendly landmark vintage building in the Main-Dempster Mile neighborhood of Evanston. Charm and character abound inside and outside of the unit, six panel doors, recently redone hardwood floors throughout, marble surround and mantle for wood-burning fireplace, high ceilings with crown moldings and wide baseboard moldings, large windows... while outside the brick facade there are arches, columns and built-in vases in the 1920's "Hinman Condominiums." Living room looks out to professionally landscaped gardens. Separate dining room allows flexibility in use of space. Large, south-facing kitchen with white cabinetry, counters and appliances recently remodeled. The south-facing bedroom has a large closet with built-in organizers. White bathroom with soaking tub and shower combo. Bonus extra large storage closet in hallway. Storage locker and bike room in basement which is easily accessible from the front building entry foyer. Back door faces interior and private courtyard. Ideal location with many conveniences within four-five blocks: El/Metra, restaurants, shops, dry cleaners, Jewel, Trader Joe's, beach and bike path. Pet friendly. No parking with unit but street parking readily available. 3 exposures. In-unit laundry. Perfect move-in condition.
Property Details
Home Type
- Condominium
Est. Annual Taxes
- $4,922
Year Built
- Built in 1913
Lot Details
- 0.62
HOA Fees
- $407 Monthly HOA Fees
Home Design
- Cluster Home
- Brick Exterior Construction
Interior Spaces
- 861 Sq Ft Home
- 3-Story Property
- Wood Burning Fireplace
- Blinds
- Six Panel Doors
- Living Room with Fireplace
- Formal Dining Room
- Storage
- Wood Flooring
- Intercom
Kitchen
- Range
- Microwave
- Dishwasher
Bedrooms and Bathrooms
- 1 Bedroom
- 1 Potential Bedroom
- Main Floor Bedroom
- Walk-In Closet
- 1 Full Bathroom
- Soaking Tub
Laundry
- Laundry on main level
- Dryer
- Washer
Schools
- Lincoln Elementary School
- Nichols Middle School
- Evanston Twp High School
Utilities
- One Cooling System Mounted To A Wall/Window
- Radiator
- 100 Amp Service
Additional Features
- Courtyard
- End Unit
Listing and Financial Details
- Homeowner Tax Exemptions
Community Details
Overview
- Association fees include heat, water, insurance, exterior maintenance, lawn care, scavenger, snow removal
- 30 Units
- Brian Casey Association, Phone Number (847) 328-3330
- Property managed by Farnsworth Hill
Amenities
- Common Area
- Community Storage Space
Recreation
- Bike Trail
Pet Policy
- Dogs and Cats Allowed
Security
- Resident Manager or Management On Site
- Storm Screens
Ownership History
Purchase Details
Home Financials for this Owner
Home Financials are based on the most recent Mortgage that was taken out on this home.Purchase Details
Home Financials for this Owner
Home Financials are based on the most recent Mortgage that was taken out on this home.Similar Homes in Evanston, IL
Home Values in the Area
Average Home Value in this Area
Purchase History
| Date | Buyer | Sale Price | Title Company |
|---|---|---|---|
| Welke Noah B | $220,000 | Chicago Title | |
| Lakic Slobodanka Susan | $68,750 | -- |
Mortgage History
| Date | Status | Borrower | Loan Amount |
|---|---|---|---|
| Previous Owner | Lakic Slobodanka Susan | $105,000 | |
| Previous Owner | Lakic Slobodanka Susan | $110,000 |
Property History
| Date | Event | Price | Change | Sq Ft Price |
|---|---|---|---|---|
| 09/12/2024 09/12/24 | Sold | $220,000 | 0.0% | $256 / Sq Ft |
| 08/11/2024 08/11/24 | Pending | -- | -- | -- |
| 07/10/2024 07/10/24 | For Sale | $220,000 | -- | $256 / Sq Ft |
Tax History Compared to Growth
Tax History
| Year | Tax Paid | Tax Assessment Tax Assessment Total Assessment is a certain percentage of the fair market value that is determined by local assessors to be the total taxable value of land and additions on the property. | Land | Improvement |
|---|---|---|---|---|
| 2024 | $4,698 | $23,649 | $1,793 | $21,856 |
| 2023 | $4,698 | $23,649 | $1,793 | $21,856 |
| 2022 | $4,698 | $23,649 | $1,793 | $21,856 |
| 2021 | $4,435 | $20,044 | $1,290 | $18,754 |
| 2020 | $4,436 | $20,044 | $1,290 | $18,754 |
| 2019 | $4,304 | $21,800 | $1,290 | $20,510 |
| 2018 | $3,226 | $15,209 | $1,075 | $14,134 |
| 2017 | $3,158 | $15,209 | $1,075 | $14,134 |
| 2016 | $3,217 | $15,209 | $1,075 | $14,134 |
| 2015 | $3,493 | $15,652 | $914 | $14,738 |
| 2014 | $3,475 | $15,652 | $914 | $14,738 |
| 2013 | $3,379 | $15,652 | $914 | $14,738 |
Agents Affiliated with this Home
-
Karla Tennies Koziura

Seller's Agent in 2024
Karla Tennies Koziura
Baird Warner
(847) 372-8119
5 in this area
59 Total Sales
-
Kipp Blackburn

Buyer's Agent in 2024
Kipp Blackburn
@ Properties
(312) 730-3320
1 in this area
41 Total Sales
Map
Source: Midwest Real Estate Data (MRED)
MLS Number: 12095039
APN: 11-19-220-027-1015
- 508 Lee St Unit 3E
- 936 Hinman Ave Unit 1S
- 814 Hinman Ave
- 318 Main St Unit 3
- 807 Hinman Ave Unit 3
- 240 Lee St Unit 3
- 806 Forest Ave Unit 3
- 311 Kedzie St Unit 2
- 311 Kedzie St Unit 3
- 1120 Forest Ave
- 1138 Judson Ave
- 1117 Forest Ave
- 711 Custer Ave
- 1022 Elmwood Ave
- 1122 Sherman Ave
- 1124 Sherman Ave
- 911 Maple Ave Unit 1N
- 938 Edgemere Ct
- 601 Linden Place Unit 305
- 706 Forest Ave
- 510 Lee St Unit 3
- 510 Lee St Unit 512N1
- 508 Lee St Unit 508W2
- 508 Lee St Unit 508W3
- 940 Hinman Ave Unit 940
- 510 Lee St Unit 5102
- 508 Lee St Unit 508W1
- 508 Lee St Unit 508E2
- 510 Lee St Unit 5103
- 508 Lee St Unit 508E3
- 510 Lee St Unit 5101
- 508 Lee St Unit 2W
- 508 Lee St Unit 3W
- 510 Lee St Unit 2
- 510 Lee St Unit 1
- 508 Lee St Unit 2E
- 504 Lee St Unit 5042
- 504 Lee St Unit 5043
- 504 Lee St Unit 1W
- 504 Lee St Unit 3W
