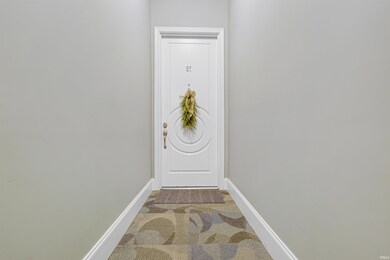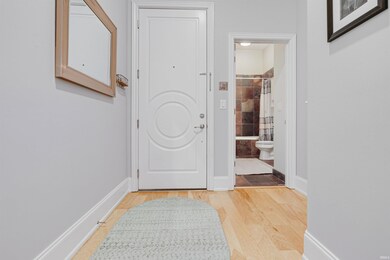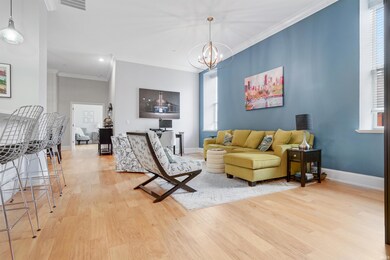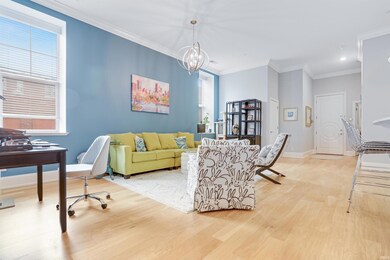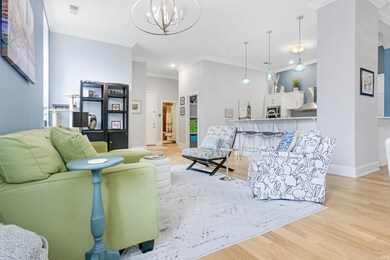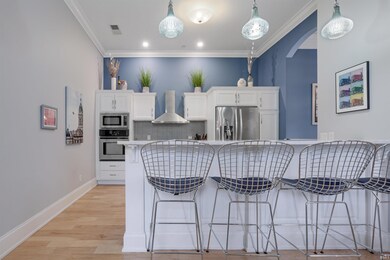
508 Main St Unit 2E Evansville, IN 47708
Highlights
- 1-Story Property
- Central Air
- Level Lot
- Francis Joseph Reitz High School Rated 9+
About This Home
As of June 2024Welcome to The Renaissance On Main Street in downtown Evansville! This stunning 2 bedroom, 2 bath condo offers a gorgeous open floor plan and an abundance of natural light. The great room features high ceilings and is open to the kitchen, which includes a breakfast bar seating area. The dining area conveniently connects to the kitchen through a pass-through, making entertaining a breeze.The primary suite is a true retreat, complete with a large walk-in closet and a full bath featuring a walk-in shower. The guest bedroom is versatile, with a built-in Murphy bed that can be used as a hobby room, and it also boasts a spacious walk-in closet. For added convenience, there is a full bath just off the entry, making it easy for guests to access and providing easy access from the second bedroom. Ample storage throughout also allows for a clutter-free living space. One secured covered parking space is available with this unit, as well. Situated in the heart of Downtown Evansville, this condo building is just steps away from the Ford Center, Downtown Market, and a short distance from the river and Greenway. Explore nearby attractions such as the Central Library, cMoe Children's Museum, Reitz Home Museum, Mickey's Kingdom, and the Evansville Museum of Arts, History & Science. Indulge in the vibrant culinary scene with over 40 dining options, as well as shopping, and health and beauty services, including the newly opened YWCA. The HOA covers access to the common area rooftop patio with patio furniture and a gas grill, as well as water, sewer, trash, and maintenance services. Enjoy the convenience of Spectrum internet and basic cable TV with 200+ channels included in the HOA fees. Experience the pinnacle of urban living in downtown Evansville with this exquisite condo at The Renaissance on Main.
Last Agent to Sell the Property
@properties Brokerage Phone: 812-479-0801 Listed on: 04/12/2024
Property Details
Home Type
- Condominium
Est. Annual Taxes
- $3,032
Year Built
- Built in 1919
HOA Fees
- $503 Monthly HOA Fees
Home Design
- Brick Exterior Construction
Interior Spaces
- 1,488 Sq Ft Home
- 1-Story Property
- Basement Fills Entire Space Under The House
Bedrooms and Bathrooms
- 2 Bedrooms
- 2 Full Bathrooms
Schools
- Tekoppel Elementary School
- Helfrich Middle School
- Francis Joseph Reitz High School
Utilities
- Central Air
- Heat Pump System
Community Details
- The Renaissance On Main Condos Subdivision
Listing and Financial Details
- Assessor Parcel Number 82-06-30-020-095.004-029
Ownership History
Purchase Details
Home Financials for this Owner
Home Financials are based on the most recent Mortgage that was taken out on this home.Purchase Details
Home Financials for this Owner
Home Financials are based on the most recent Mortgage that was taken out on this home.Purchase Details
Home Financials for this Owner
Home Financials are based on the most recent Mortgage that was taken out on this home.Similar Homes in Evansville, IN
Home Values in the Area
Average Home Value in this Area
Purchase History
| Date | Type | Sale Price | Title Company |
|---|---|---|---|
| Warranty Deed | $248,000 | None Listed On Document | |
| Deed | -- | -- | |
| Deed | -- | -- | |
| Corporate Deed | -- | None Available |
Mortgage History
| Date | Status | Loan Amount | Loan Type |
|---|---|---|---|
| Previous Owner | $135,000 | New Conventional | |
| Previous Owner | $110,000 | Future Advance Clause Open End Mortgage | |
| Previous Owner | $148,000 | New Conventional |
Property History
| Date | Event | Price | Change | Sq Ft Price |
|---|---|---|---|---|
| 06/07/2024 06/07/24 | Sold | $248,000 | -0.8% | $167 / Sq Ft |
| 04/18/2024 04/18/24 | Pending | -- | -- | -- |
| 04/12/2024 04/12/24 | For Sale | $249,900 | +25.0% | $168 / Sq Ft |
| 08/28/2014 08/28/14 | Sold | $200,000 | -9.0% | $134 / Sq Ft |
| 08/05/2014 08/05/14 | Pending | -- | -- | -- |
| 05/08/2014 05/08/14 | For Sale | $219,900 | -- | $147 / Sq Ft |
Tax History Compared to Growth
Tax History
| Year | Tax Paid | Tax Assessment Tax Assessment Total Assessment is a certain percentage of the fair market value that is determined by local assessors to be the total taxable value of land and additions on the property. | Land | Improvement |
|---|---|---|---|---|
| 2024 | $3,068 | $269,900 | $8,500 | $261,400 |
| 2023 | $3,033 | $265,800 | $8,500 | $257,300 |
| 2022 | $2,653 | $242,300 | $8,500 | $233,800 |
| 2021 | $2,088 | $188,700 | $8,700 | $180,000 |
| 2020 | $1,985 | $170,000 | $7,500 | $162,500 |
| 2019 | $1,974 | $170,000 | $7,500 | $162,500 |
| 2018 | $1,981 | $170,000 | $7,500 | $162,500 |
| 2017 | $1,991 | $170,000 | $7,500 | $162,500 |
| 2016 | $1,844 | $170,000 | $7,500 | $162,500 |
| 2014 | $1,841 | $170,000 | $7,500 | $162,500 |
| 2013 | -- | $170,000 | $7,500 | $162,500 |
Agents Affiliated with this Home
-
Marc Hoeppner

Seller's Agent in 2024
Marc Hoeppner
@properties
(812) 480-5538
294 Total Sales
-
Michael Reeder

Buyer's Agent in 2024
Michael Reeder
ERA FIRST ADVANTAGE REALTY, INC
(812) 305-6453
266 Total Sales
-
Craig Elliott

Seller's Agent in 2014
Craig Elliott
Weichert Realtors-The Schulz Group
(812) 480-1353
109 Total Sales
-
Wayne Ellis

Buyer's Agent in 2014
Wayne Ellis
@properties
(812) 626-0169
9 Total Sales
Map
Source: Indiana Regional MLS
MLS Number: 202412313
APN: 82-06-30-020-095.004-029
- 508 Main St Unit 2F
- 323 Main St Unit B
- 323 Main St Unit A
- 101 SE 3rd St Unit 3E
- 100 NW 1st St Unit 205
- 216 Oak St
- 208 Oak St
- 117 Cherry St
- 200 Oak St
- 1006 Cherry St
- 224 Mulberry St
- 205 Harriet St
- 210 Read St
- 315 Chandler Ave
- 603 SE 1st St
- 702 SE 2nd St
- 209 N 2nd Ave
- 708 Line St
- 723 SE 1st St
- 521 E Cherry St

