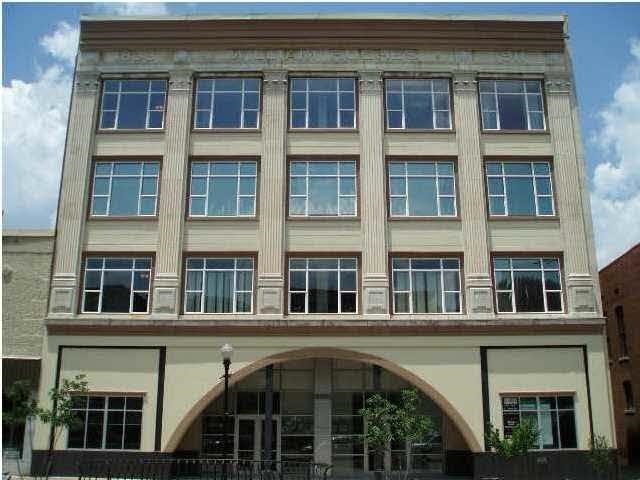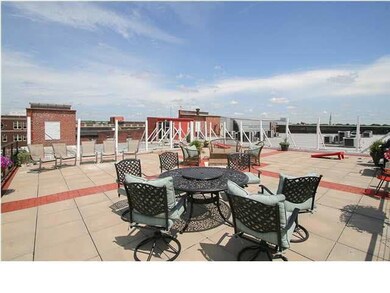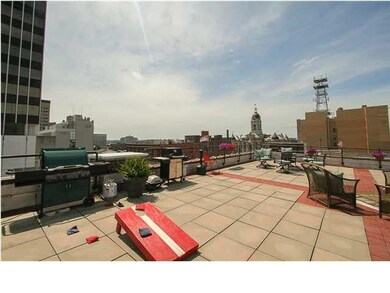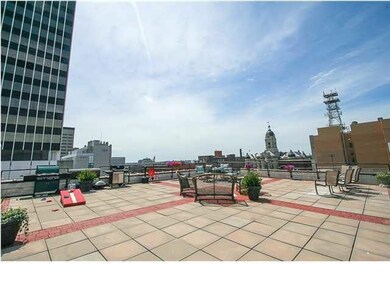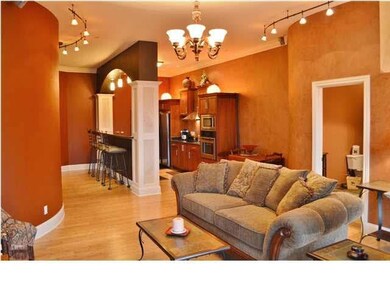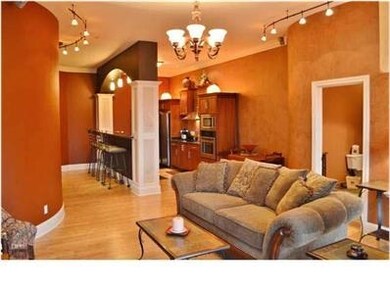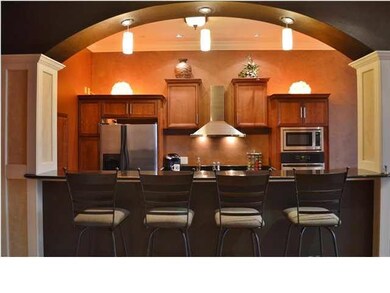
508 Main St Unit 3H Evansville, IN 47708
Highlights
- Whirlpool Bathtub
- 1-Story Property
- Forced Air Heating and Cooling System
About This Home
As of May 2018Welcome to this great condo opportunity in The Renaissance on Main. Right across from the stadium and right next to Signature School. This condo is on the 3rd floor and has an expanse of windows facing Main St, 4 large 10x11 windows overlooking Main St with remote controlled blinds accompanying them. In 2006 the renovation to this unit utilized the high ceilings, crown molding, bamboo floors throughout with accent lights and nicely updated baths. This unit has granite counter tops with a bar that is perfect for entertaining. The master bedroom opens to a nice bathroom with separate whirlpool tub and glass encased shower. You will fall in love with the large walk in closet. This unit also comes with 2 covered parking spots in the parking garage that are right next to the elevator for easy access. Enjoy great views from the rooftop garden area, which features a gas grill and patio furniture. A 70 square foot climate controlled secured storage area is included, located on the 2nd floor.
Property Details
Home Type
- Condominium
Est. Annual Taxes
- $2,102
Year Built
- Built in 1919
Parking
- 2 Car Garage
- Basement Garage
Home Design
- Planned Development
- Brick Exterior Construction
Interior Spaces
- 1,434 Sq Ft Home
- 1-Story Property
- Basement Fills Entire Space Under The House
Bedrooms and Bathrooms
- 2 Bedrooms
- 2 Full Bathrooms
- Whirlpool Bathtub
Utilities
- Forced Air Heating and Cooling System
Listing and Financial Details
- Assessor Parcel Number 82-06-30-020-095.015-029
Ownership History
Purchase Details
Home Financials for this Owner
Home Financials are based on the most recent Mortgage that was taken out on this home.Purchase Details
Home Financials for this Owner
Home Financials are based on the most recent Mortgage that was taken out on this home.Purchase Details
Home Financials for this Owner
Home Financials are based on the most recent Mortgage that was taken out on this home.Similar Homes in Evansville, IN
Home Values in the Area
Average Home Value in this Area
Purchase History
| Date | Type | Sale Price | Title Company |
|---|---|---|---|
| Warranty Deed | -- | None Available | |
| Warranty Deed | -- | -- | |
| Corporate Deed | -- | None Available |
Mortgage History
| Date | Status | Loan Amount | Loan Type |
|---|---|---|---|
| Open | $187,000 | New Conventional | |
| Previous Owner | $132,000 | New Conventional | |
| Previous Owner | $220,000 | New Conventional |
Property History
| Date | Event | Price | Change | Sq Ft Price |
|---|---|---|---|---|
| 05/14/2018 05/14/18 | Sold | $233,750 | -4.6% | $163 / Sq Ft |
| 02/14/2018 02/14/18 | Pending | -- | -- | -- |
| 10/24/2017 10/24/17 | For Sale | $245,000 | +48.5% | $171 / Sq Ft |
| 07/29/2015 07/29/15 | Sold | $165,000 | -5.7% | $115 / Sq Ft |
| 02/19/2015 02/19/15 | Pending | -- | -- | -- |
| 01/16/2015 01/16/15 | For Sale | $174,900 | -- | $122 / Sq Ft |
Tax History Compared to Growth
Tax History
| Year | Tax Paid | Tax Assessment Tax Assessment Total Assessment is a certain percentage of the fair market value that is determined by local assessors to be the total taxable value of land and additions on the property. | Land | Improvement |
|---|---|---|---|---|
| 2024 | $2,828 | $248,100 | $7,800 | $240,300 |
| 2023 | $2,795 | $244,300 | $7,800 | $236,500 |
| 2022 | $2,434 | $222,700 | $7,800 | $214,900 |
| 2021 | $1,912 | $173,300 | $8,000 | $165,300 |
| 2020 | $2,274 | $196,000 | $7,100 | $188,900 |
| 2019 | $2,261 | $196,000 | $7,100 | $188,900 |
| 2018 | $2,269 | $196,000 | $7,100 | $188,900 |
| 2017 | $2,281 | $196,000 | $7,100 | $188,900 |
| 2016 | $2,135 | $196,000 | $7,100 | $188,900 |
| 2014 | $2,125 | $196,000 | $7,100 | $188,900 |
| 2013 | -- | $210,000 | $7,100 | $202,900 |
Agents Affiliated with this Home
-

Seller's Agent in 2018
Mary McCarthy
F.C. TUCKER EMGE
(812) 455-0010
49 Total Sales
-
S
Buyer's Agent in 2018
Sammy King
KELLER WILLIAMS CAPITAL REALTY
-

Seller's Agent in 2015
Casey McCoy
KELLER WILLIAMS CAPITAL REALTY
(812) 760-6576
221 Total Sales
Map
Source: Indiana Regional MLS
MLS Number: 201502387
APN: 82-06-30-020-095.015-029
- 508 Main St Unit 2F
- 323 Main St Unit A
- 101 SE 3rd St Unit 3E
- 100 NW 1st St Unit 205
- 216 Oak St
- 208 Oak St
- 200 Oak St
- 1006 Cherry St
- 205 Harriet St
- 315 Chandler Ave
- 708 SE 3rd St
- 603 SE 1st St
- 209 N 2nd Ave
- 5 E Powell Ave
- 723 SE 1st St
- 521 E Cherry St
- 44 Washington Ave
- 1004 SE 1st St
- 1021 W Franklin St
- 1023 W Franklin St
