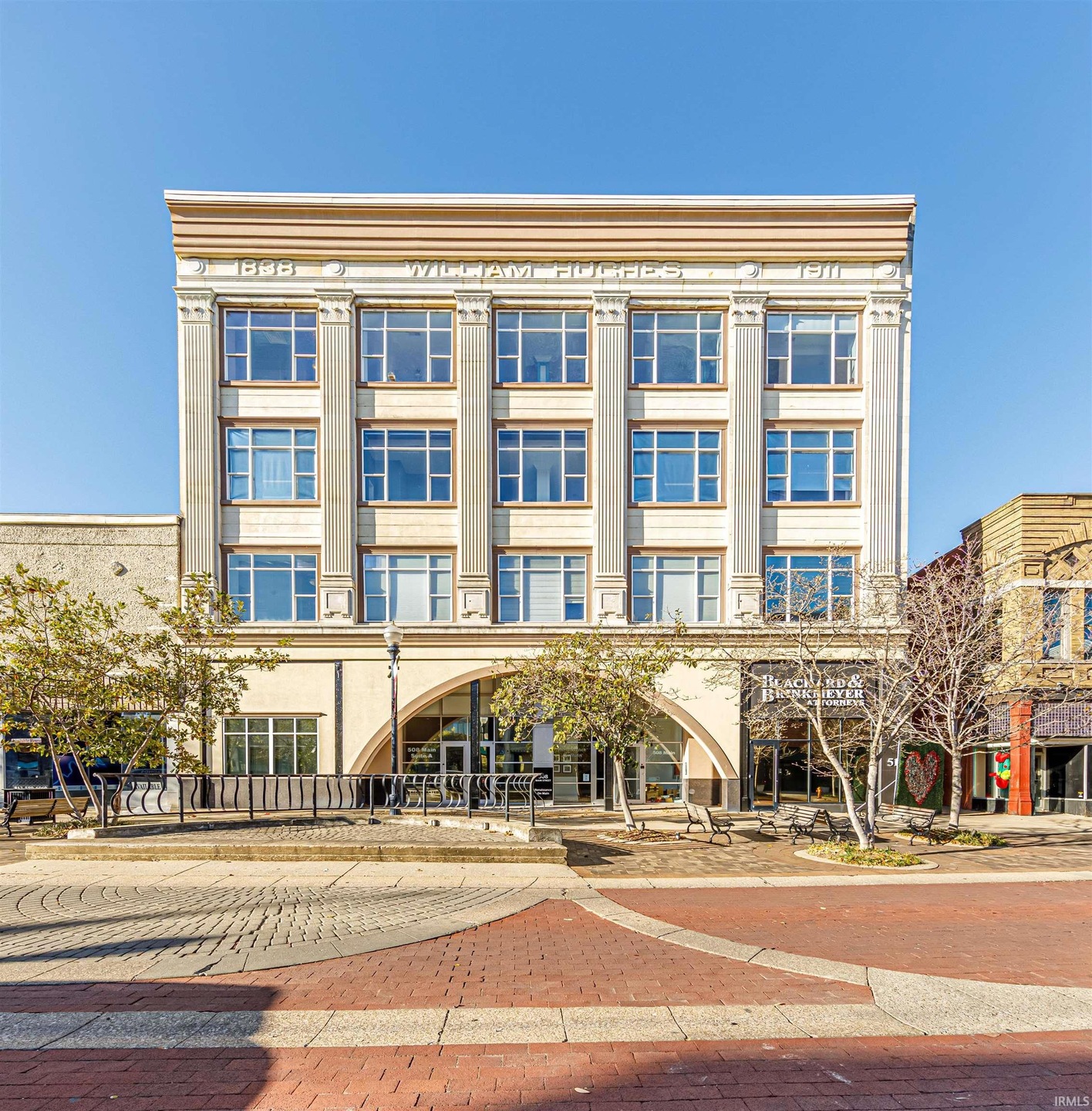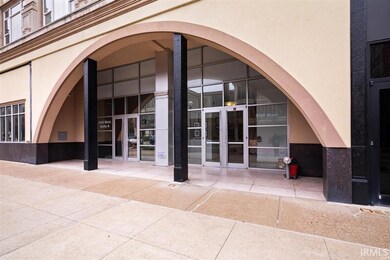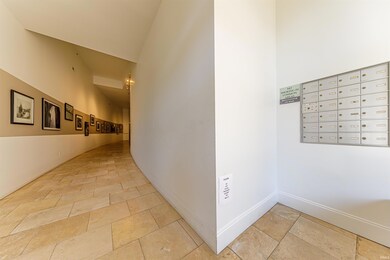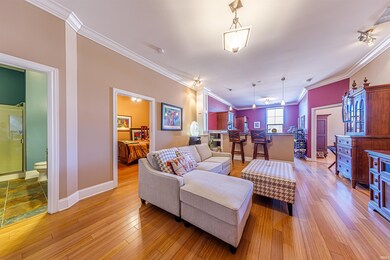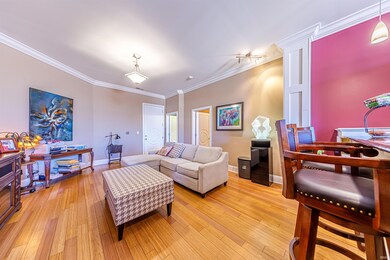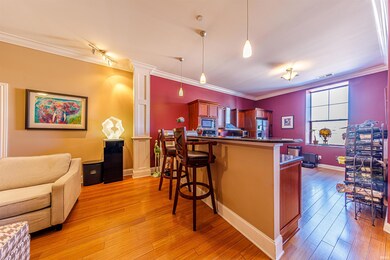
508 Main St Unit 4F Evansville, IN 47708
Estimated Value: $215,000 - $255,000
Highlights
- Stone Countertops
- 1-Story Property
- Forced Air Heating and Cooling System
- Breakfast Bar
- Ceiling height of 9 feet or more
- 1 Car Garage
About This Home
As of January 2025Stunning top floor Condo in the heart of downtown Evansville! Located in "The Renaissance on Main", includes: 2 bedrooms, 2 full baths, eat-in kitchen, living room, parking garage, storage unit, and year round access to rooftop terrace. Open floor plan with high ceilings, bamboo floors, large windows with scenic views, crown molding, and more! Eat-in kitchen offers a breakfast bar, granite countertops, stainless steel appliances, dining area. Kitchen appliances stay; stackable washer and dryer are negotiable. Living room is open to kitchen. Owner's suite has a full bath with whirlpool tub, custom tiled walk-in shower, slate flooring, walk-in closet, stackable washer/dryer. Second bedroom is spacious and next door to the guest bathroom that offers slate flooring and a walk-in shower. The basement garage offers one parking space #20, along with elevators to each level; access to garage parking is in back of building. There's a storage unit in garage (9'x15'). HOA is $378/mo and includes: water, sewer, trash, internet/cable with Spectrum, building security, maintenance and cleaning of building. This elegant condo is all electric and offers a low maintenance lifestyle; the electric bill is never more than $100/mo. Building's roof was replaced in 2015. Located within a few blocks from the Ford Center, Ohio riverfront, Casino, banks, shops, and restaurants!
Last Agent to Sell the Property
RE/MAX REVOLUTION Brokerage Phone: 812-430-4851 Listed on: 12/09/2024

Last Buyer's Agent
RE/MAX REVOLUTION Brokerage Phone: 812-430-4851 Listed on: 12/09/2024

Property Details
Home Type
- Condominium
Est. Annual Taxes
- $2,198
Year Built
- Built in 1917
Lot Details
- 305
Parking
- 1 Car Garage
- Basement Garage
Home Design
- Stone Exterior Construction
Interior Spaces
- 1,060 Sq Ft Home
- 1-Story Property
- Ceiling height of 9 feet or more
Kitchen
- Breakfast Bar
- Stone Countertops
Bedrooms and Bathrooms
- 2 Bedrooms
- 2 Full Bathrooms
Schools
- Tekoppel Elementary School
- Helfrich Middle School
- Francis Joseph Reitz High School
Utilities
- Forced Air Heating and Cooling System
Community Details
- The Renaissance On Main Condos Subdivision
Listing and Financial Details
- Assessor Parcel Number 82-06-30-020-095.021-029
Ownership History
Purchase Details
Home Financials for this Owner
Home Financials are based on the most recent Mortgage that was taken out on this home.Purchase Details
Similar Homes in Evansville, IN
Home Values in the Area
Average Home Value in this Area
Purchase History
| Date | Buyer | Sale Price | Title Company |
|---|---|---|---|
| Nagle Matt | -- | None Listed On Document | |
| Laroy John F | -- | None Available |
Mortgage History
| Date | Status | Borrower | Loan Amount |
|---|---|---|---|
| Previous Owner | Helmbock Andrew | $114,440 | |
| Previous Owner | Helmbock Andrew | $28,600 |
Property History
| Date | Event | Price | Change | Sq Ft Price |
|---|---|---|---|---|
| 01/31/2025 01/31/25 | Sold | $217,500 | -0.7% | $205 / Sq Ft |
| 12/17/2024 12/17/24 | Pending | -- | -- | -- |
| 12/09/2024 12/09/24 | For Sale | $219,000 | -- | $207 / Sq Ft |
Tax History Compared to Growth
Tax History
| Year | Tax Paid | Tax Assessment Tax Assessment Total Assessment is a certain percentage of the fair market value that is determined by local assessors to be the total taxable value of land and additions on the property. | Land | Improvement |
|---|---|---|---|---|
| 2024 | $2,225 | $193,200 | $6,100 | $187,100 |
| 2023 | $2,199 | $190,200 | $6,100 | $184,100 |
| 2022 | $1,887 | $173,400 | $6,100 | $167,300 |
| 2021 | $1,482 | $135,200 | $6,200 | $129,000 |
| 2020 | $1,501 | $126,000 | $5,400 | $120,600 |
| 2019 | $1,494 | $126,000 | $5,400 | $120,600 |
| 2018 | $1,498 | $126,000 | $5,400 | $120,600 |
| 2017 | $1,505 | $126,000 | $5,400 | $120,600 |
| 2016 | $1,357 | $126,000 | $5,400 | $120,600 |
| 2014 | $1,352 | $126,000 | $5,400 | $120,600 |
| 2013 | -- | $126,000 | $5,400 | $120,600 |
Agents Affiliated with this Home
-
Donovan Wilkins

Seller's Agent in 2025
Donovan Wilkins
RE/MAX
(812) 430-4851
303 Total Sales
Map
Source: Indiana Regional MLS
MLS Number: 202446738
APN: 82-06-30-020-095.021-029
- 101 SE 3rd St Unit 3E
- 100 NW 1st St Unit 205
- 212 Cherry St
- 213 Cherry St
- 216 Oak St
- 208 Oak St
- 1006 Cherry St
- 100 Mulberry St
- 315 Chandler Ave
- 708 SE 3rd St
- 603 SE 1st St
- 209 N 2nd Ave
- 1 E Powell Ave
- 5 E Powell Ave
- 723 SE 1st St
- 901 SE 2nd St
- 521 E Cherry St
- 44 Washington Ave
- 314 N 3rd Ave
- 1004 SE 1st St
- 508 Main St Unit 4B
- 508 Main St Unit 4H
- 508 Main St Unit 4E
- 508 Main St Unit 4D
- 508 Main St Unit 4C
- 508 Main St
- 508 Main St Unit 3H
- 508 Main St Unit 3F
- 508 Main St Unit 3D
- 508 Main St Unit 3C
- 508 Main St Unit 3B
- 508 Main St Unit 3A
- 508 Main St Unit 2H
- 508 Main St Unit 2G
- 508 Main St Unit 2E
- 508 Main St Unit 2A
- 508 Main St Unit 4-F
- 510 Main St Unit 1A
- 516 Main St
- 516 Main St Unit Back Apartment
