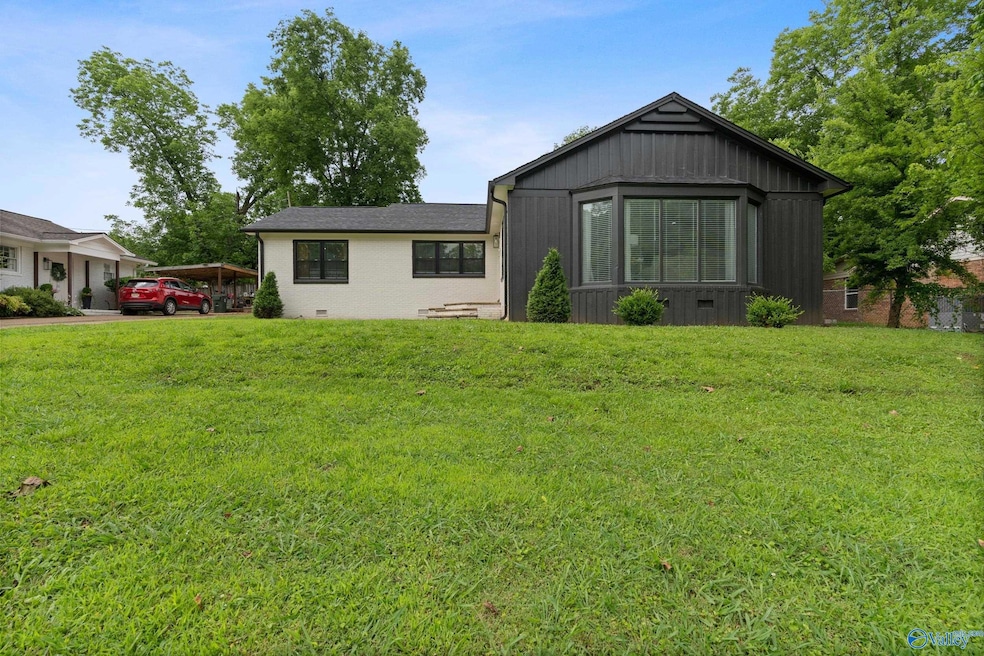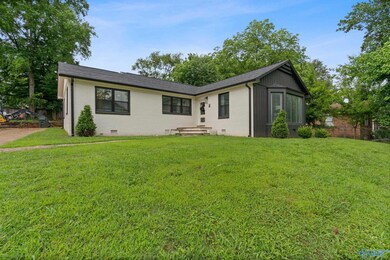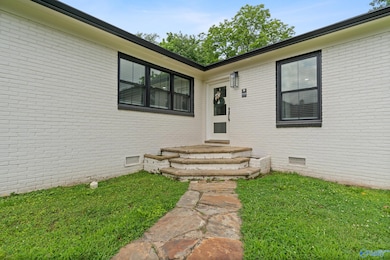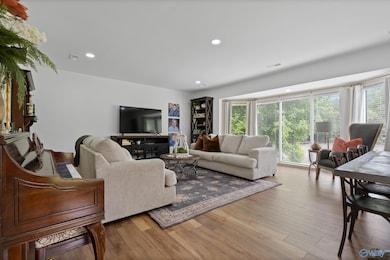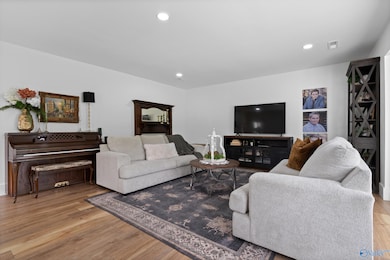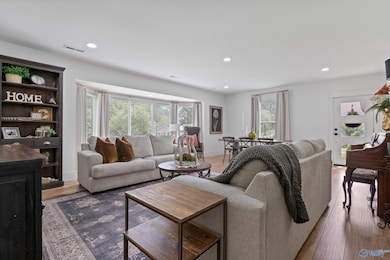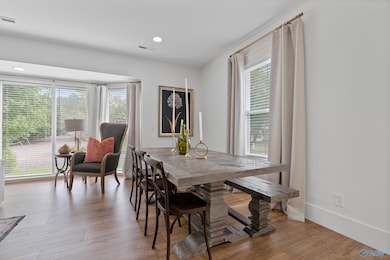508 Martin St Scottsboro, AL 35768
Estimated payment $2,202/month
Total Views
37,874
4
Beds
3
Baths
2,143
Sq Ft
$187
Price per Sq Ft
Highlights
- No HOA
- Living Room
- Three Sided Brick Exterior Elevation
- Patio
- 1 Detached Carport Space
- Central Heating and Cooling System
About This Home
*OPEN HOUSE SAT 9/6 12-2PM* From the floor joist to the roof, this 1930’s cottage bungalow has been completely renovated head to toe. Featuring 4 spacious bedrooms, 3 full baths, and lots of closet space, this home is move in ready and perfect for whatever stage of life you’re in. With being minutes from downtown, schools, and major road systems, this location can’t be beat! Don’t miss the chance to make this beautiful home yours!
Home Details
Home Type
- Single Family
Est. Annual Taxes
- $1,261
Home Design
- Three Sided Brick Exterior Elevation
Interior Spaces
- 2,143 Sq Ft Home
- Property has 1 Level
- Living Room
- Crawl Space
Kitchen
- Oven
- Cooktop
- Dishwasher
Bedrooms and Bathrooms
- 4 Bedrooms
- 3 Full Bathrooms
Parking
- 1 Detached Carport Space
- Driveway
Schools
- Collins Elementary School
- Scottsboro High School
Utilities
- Central Heating and Cooling System
- Water Heater
Additional Features
- Patio
- 0.32 Acre Lot
Community Details
- No Home Owners Association
- Metes And Bounds Subdivision
Listing and Financial Details
- Tax Lot 1
- Assessor Parcel Number 071392709301001004.000
Map
Create a Home Valuation Report for This Property
The Home Valuation Report is an in-depth analysis detailing your home's value as well as a comparison with similar homes in the area
Home Values in the Area
Average Home Value in this Area
Tax History
| Year | Tax Paid | Tax Assessment Tax Assessment Total Assessment is a certain percentage of the fair market value that is determined by local assessors to be the total taxable value of land and additions on the property. | Land | Improvement |
|---|---|---|---|---|
| 2025 | $1,261 | $26,000 | $0 | $0 |
| 2024 | $1,261 | $24,300 | $0 | $0 |
| 2023 | $1,179 | $24,580 | $0 | $0 |
| 2022 | $1,138 | $23,460 | $0 | $0 |
| 2021 | $1,138 | $23,460 | $0 | $0 |
| 2020 | $975 | $20,100 | $0 | $0 |
| 2019 | $975 | $20,100 | $0 | $0 |
| 2018 | $954 | $19,660 | $0 | $0 |
| 2017 | $954 | $98,300 | $0 | $0 |
| 2016 | $1,051 | $108,300 | $0 | $0 |
| 2015 | $1,051 | $108,300 | $0 | $0 |
| 2014 | -- | $108,300 | $0 | $0 |
| 2013 | -- | $108,300 | $0 | $0 |
Source: Public Records
Property History
| Date | Event | Price | List to Sale | Price per Sq Ft |
|---|---|---|---|---|
| 08/29/2025 08/29/25 | Price Changed | $399,900 | -2.5% | $187 / Sq Ft |
| 06/12/2025 06/12/25 | For Sale | $410,000 | -- | $191 / Sq Ft |
Source: ValleyMLS.com
Purchase History
| Date | Type | Sale Price | Title Company |
|---|---|---|---|
| Deed | $90,000 | -- | |
| Warranty Deed | -- | -- |
Source: Public Records
Source: ValleyMLS.com
MLS Number: 21891500
APN: 27-09-30-1-001-004.000
Nearby Homes
- 407 Ponroy St
- 208 Meadow St Unit A
- 106 York St
- 279 Winn Rd
- 3707 S Broad St
- 716 Skyline Shores Dr
- 101 Suncrest Dr
- 101 Suncrest Rd
- 4.12 Acres Alabama 35
- 1130 Old Mount Carmel Rd
- 350 Sequoyah Dr NE Unit Several
- 8889 Mountain Preserve Blvd SE
- 411 Paint Rock Rd
- 1189 Cave Spring Rd
- 140 Chestnut Rd
- 2501 Briarwood Ave SW
- 325 Honea Ln
- 113 Rich Ln
- 232-247 Hope Ridge Dr
- 3037 Twelvestones Rd SE
