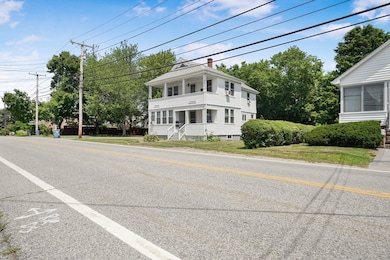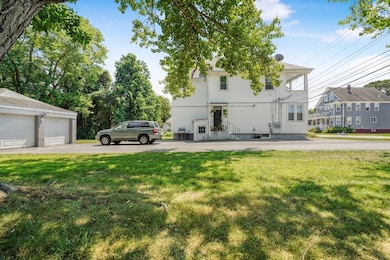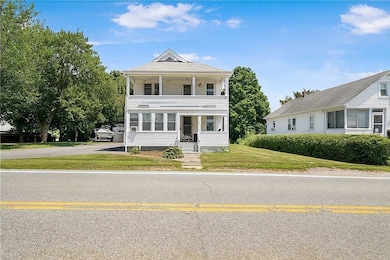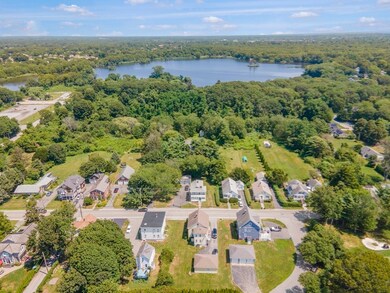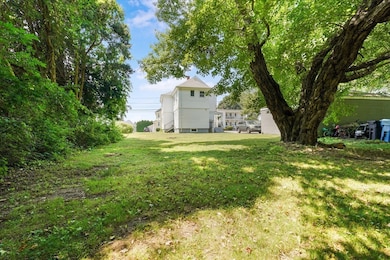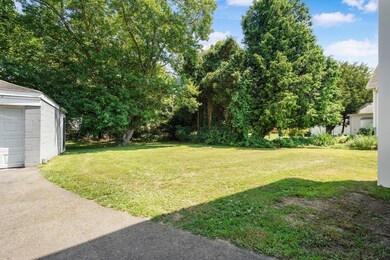508 Middle Hwy Barrington, RI 02806
Nayatt NeighborhoodEstimated payment $3,484/month
Highlights
- Marina
- Golf Course Community
- Property is near public transit
- Barrington High School Rated A
- Medical Services
- Wood Flooring
About This Home
LOCATION, LOCATION, LOCATION!- Very rare two-family home opportunity, located in the lovely Nayatt neighborhood in Barrington. Whether you want an investment property, to owner occupy or to have extended family- this property is move-in ready! The first floor has a sunny updated eat-in kitchen, spacious bedroom with french doors, living room with access to the covered front porch & full bathroom. The second floor unit has a bedroom and another room that can be used as a guest room, office or any other space you desire, full bathroom and covered front porch that looks out to the golf course. Both units include hardwood floors! This location is minutes to the bike path, golf course, downtown shopping, restaurants & town beach. You will love the spacious private backyard and two car garage. Enough space for children, pets and plenty of storage! Some updates include roof, h2o tank, garage doors, kitchen. Both units have separately paid utilities. Airbnb potential. Don't miss this one!
Open House Schedule
-
Sunday, November 02, 202511:00 am to 12:30 pm11/2/2025 11:00:00 AM +00:0011/2/2025 12:30:00 PM +00:00Add to Calendar
Property Details
Home Type
- Multi-Family
Est. Annual Taxes
- $7,273
Year Built
- Built in 1925
Lot Details
- 0.41 Acre Lot
- Level Lot
- Cleared Lot
Parking
- 2 Car Garage
- Driveway
- Open Parking
- Off-Street Parking
Home Design
- Duplex
- Stone Foundation
- Frame Construction
- Shingle Roof
Interior Spaces
- 1,436 Sq Ft Home
- Property has 1 Level
- Ceiling Fan
- Window Screens
- Living Room
Kitchen
- Range
- Dishwasher
- Upgraded Countertops
- Disposal
Flooring
- Wood
- Laminate
- Tile
Bedrooms and Bathrooms
- 2 Bedrooms
- 2 Full Bathrooms
- Bathtub with Shower
Unfinished Basement
- Basement Fills Entire Space Under The House
- Interior Basement Entry
- Block Basement Construction
Outdoor Features
- Walking Distance to Water
- Enclosed Patio or Porch
- Rain Gutters
Location
- Flood Zone Lot
- Property is near public transit
- Property is near schools
Schools
- Hampden Meadows Elementary School
- Barrington Middle School
- Barrington High School
Utilities
- No Cooling
- 2 Heating Zones
- Heating System Uses Natural Gas
- Baseboard Heating
- 200+ Amp Service
Listing and Financial Details
- Rent includes unit 1(water), unit 2(water)
- Tax Lot 028
- Assessor Parcel Number 262076
Community Details
Amenities
- Medical Services
- Shops
- Coin Laundry
Recreation
- Marina
- Golf Course Community
- Park
- Jogging Path
- Bike Trail
Additional Features
- 2 Units
- Net Operating Income $34,800
Map
Home Values in the Area
Average Home Value in this Area
Tax History
| Year | Tax Paid | Tax Assessment Tax Assessment Total Assessment is a certain percentage of the fair market value that is determined by local assessors to be the total taxable value of land and additions on the property. | Land | Improvement |
|---|---|---|---|---|
| 2025 | $6,075 | $396,000 | $276,000 | $120,000 |
| 2024 | $5,841 | $396,000 | $276,000 | $120,000 |
| 2023 | $6,395 | $315,000 | $167,000 | $148,000 |
| 2022 | $6,190 | $315,000 | $167,000 | $148,000 |
| 2021 | $6,032 | $315,000 | $167,000 | $148,000 |
| 2020 | $5,998 | $287,000 | $141,000 | $146,000 |
| 2019 | $5,769 | $287,000 | $141,000 | $146,000 |
| 2018 | $5,597 | $287,000 | $141,000 | $146,000 |
| 2017 | $5,820 | $291,000 | $139,900 | $151,100 |
| 2016 | $5,369 | $291,000 | $139,900 | $151,100 |
| 2015 | $5,311 | $291,000 | $139,900 | $151,100 |
| 2014 | $4,125 | $225,400 | $142,800 | $82,600 |
Property History
| Date | Event | Price | List to Sale | Price per Sq Ft | Prior Sale |
|---|---|---|---|---|---|
| 10/25/2025 10/25/25 | Off Market | $549,900 | -- | -- | |
| 10/22/2025 10/22/25 | For Sale | $549,900 | 0.0% | $383 / Sq Ft | |
| 10/08/2025 10/08/25 | Price Changed | $549,900 | -4.4% | $383 / Sq Ft | |
| 09/10/2025 09/10/25 | Price Changed | $574,999 | -1.7% | $400 / Sq Ft | |
| 08/03/2025 08/03/25 | For Sale | $584,999 | +39.3% | $407 / Sq Ft | |
| 03/10/2023 03/10/23 | Sold | $420,000 | -6.5% | $292 / Sq Ft | View Prior Sale |
| 02/03/2023 02/03/23 | Pending | -- | -- | -- | |
| 02/01/2023 02/01/23 | For Sale | $449,000 | -- | $313 / Sq Ft |
Purchase History
| Date | Type | Sale Price | Title Company |
|---|---|---|---|
| Warranty Deed | $420,000 | None Available | |
| Warranty Deed | $115,000 | -- |
Mortgage History
| Date | Status | Loan Amount | Loan Type |
|---|---|---|---|
| Previous Owner | $114,059 | Purchase Money Mortgage |
Source: MLS Property Information Network (MLS PIN)
MLS Number: 73412995
APN: BARR-000024-000000-000028
- 23 Kirby St
- 243 Maple Ave Unit 2
- 2 Buckingham St
- 312 Waseca Ave Unit 1
- 113 Maple Ave
- 8 Anoka Ave Unit 2A
- 33 Samoset Ave
- 34 Read Ave
- 74 Blanding Ave
- 33 Melrose Ave
- 6 Orchard Ave Unit 2
- 21 Wallis Ave Unit 1
- 91 Main St Unit 259
- 99 Water St
- 99 Main St
- 37 Warren Ave Unit 1
- 421 Main St
- 546 Main St
- 596A Bullocks Point Ave
- 22 Vernon St Unit 3

