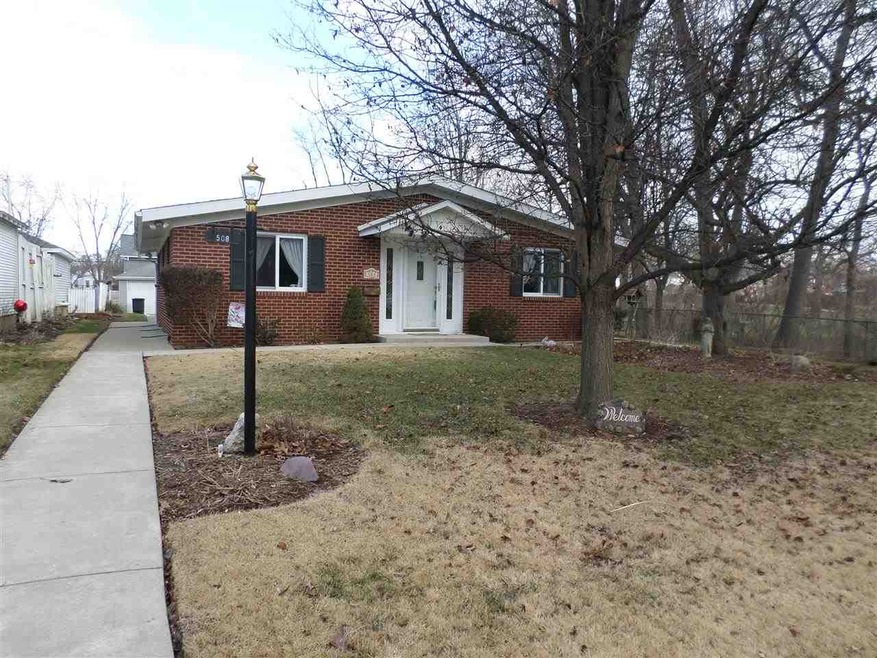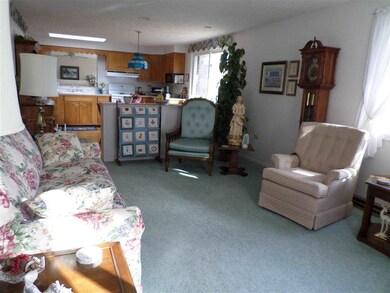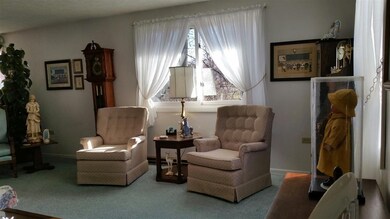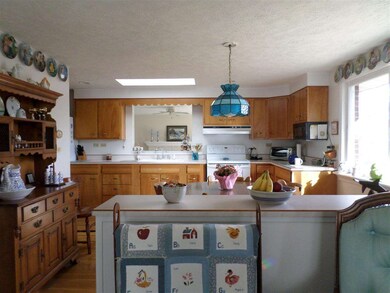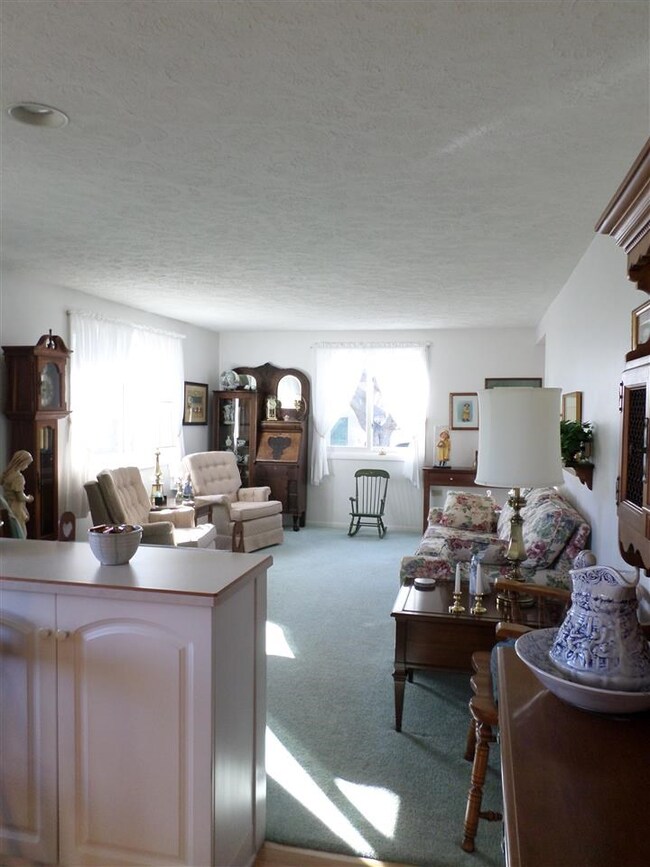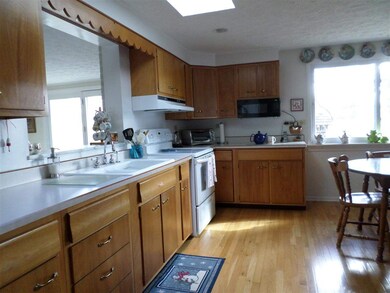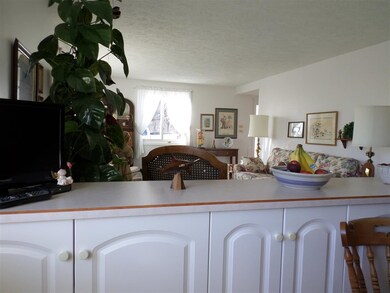
508 Murphy St Lafayette, IN 47905
Miller NeighborhoodHighlights
- Ranch Style House
- Cul-De-Sac
- 2 Car Attached Garage
- Wood Flooring
- Skylights
- Eat-In Kitchen
About This Home
As of June 2018Meticulously maintained brick ranch on quiet cul-de-sac thats adjacent to golf course. This home offers beautiful hardwood floors and several separate living areas to spread out. Did we mention the 7 bedrooms and 3 baths! This home won't last long......
Last Agent to Sell the Property
Sherrie Cocanower
RE/MAX Ability Plus Listed on: 02/02/2015
Home Details
Home Type
- Single Family
Est. Annual Taxes
- $672
Year Built
- Built in 1962
Lot Details
- 5,663 Sq Ft Lot
- Lot Dimensions are 50x120
- Cul-De-Sac
- Level Lot
Parking
- 2 Car Attached Garage
- Garage Door Opener
- Driveway
Home Design
- Ranch Style House
- Brick Exterior Construction
- Asphalt Roof
Interior Spaces
- Woodwork
- Ceiling Fan
- Skylights
- Gas Log Fireplace
- Wood Flooring
Kitchen
- Eat-In Kitchen
- Laminate Countertops
- Disposal
Bedrooms and Bathrooms
- 7 Bedrooms
Finished Basement
- Basement Fills Entire Space Under The House
- Block Basement Construction
- 1 Bathroom in Basement
- 4 Bedrooms in Basement
Utilities
- Forced Air Heating and Cooling System
- Heating System Uses Gas
- Cable TV Available
Additional Features
- Patio
- Suburban Location
Listing and Financial Details
- Assessor Parcel Number 79-07-29-468-008.000-004
Ownership History
Purchase Details
Purchase Details
Purchase Details
Home Financials for this Owner
Home Financials are based on the most recent Mortgage that was taken out on this home.Purchase Details
Home Financials for this Owner
Home Financials are based on the most recent Mortgage that was taken out on this home.Similar Home in Lafayette, IN
Home Values in the Area
Average Home Value in this Area
Purchase History
| Date | Type | Sale Price | Title Company |
|---|---|---|---|
| Warranty Deed | $152,500 | None Available | |
| Interfamily Deed Transfer | -- | None Available | |
| Warranty Deed | -- | None Available | |
| Warranty Deed | -- | -- |
Mortgage History
| Date | Status | Loan Amount | Loan Type |
|---|---|---|---|
| Previous Owner | $105,600 | New Conventional |
Property History
| Date | Event | Price | Change | Sq Ft Price |
|---|---|---|---|---|
| 06/21/2018 06/21/18 | Sold | $165,000 | 0.0% | $63 / Sq Ft |
| 05/30/2018 05/30/18 | Pending | -- | -- | -- |
| 05/29/2018 05/29/18 | For Sale | $165,000 | +25.0% | $63 / Sq Ft |
| 04/08/2015 04/08/15 | Sold | $132,000 | -8.9% | $50 / Sq Ft |
| 03/16/2015 03/16/15 | Pending | -- | -- | -- |
| 02/02/2015 02/02/15 | For Sale | $144,900 | -- | $55 / Sq Ft |
Tax History Compared to Growth
Tax History
| Year | Tax Paid | Tax Assessment Tax Assessment Total Assessment is a certain percentage of the fair market value that is determined by local assessors to be the total taxable value of land and additions on the property. | Land | Improvement |
|---|---|---|---|---|
| 2024 | $4,114 | $134,900 | $18,000 | $116,900 |
| 2023 | $2,698 | $134,900 | $18,000 | $116,900 |
| 2022 | $2,698 | $134,900 | $18,000 | $116,900 |
| 2021 | $2,646 | $132,300 | $18,000 | $114,300 |
| 2020 | $2,460 | $123,000 | $18,000 | $105,000 |
| 2019 | $2,234 | $111,700 | $10,000 | $101,700 |
| 2018 | $855 | $106,300 | $10,000 | $96,300 |
| 2017 | $795 | $103,100 | $10,000 | $93,100 |
| 2016 | $747 | $101,100 | $10,000 | $91,100 |
| 2014 | $672 | $92,200 | $10,000 | $82,200 |
| 2013 | $672 | $92,900 | $10,000 | $82,900 |
Agents Affiliated with this Home
-
D
Seller's Agent in 2018
David Boudia
Keller Williams Lafayette
-
S
Seller's Agent in 2015
Sherrie Cocanower
RE/MAX Ability Plus
-
Sherry Cole

Buyer's Agent in 2015
Sherry Cole
Keller Williams Lafayette
(765) 426-9442
17 in this area
690 Total Sales
Map
Source: Indiana Regional MLS
MLS Number: 201504227
APN: 79-07-29-468-008.000-004
- 411 Hickory St
- 602 Cherokee Ave
- 1312 S 3rd St
- 1102 S 4th St
- 1028 Highland Ave
- 743 Owen St
- 1118 S 2nd St
- 900 King St
- 114 Central St
- 1108 Potomac Ave
- 701 Kossuth St
- 222 Washington St
- 0 Washington St
- 1215 Logan Ave
- 1016 S 12th St
- 615 Lingle Ave
- 1310 Oak Ave
- 609 S 3rd St Unit 3
- 607 S 3rd St Unit 3
- 610 S 9th St
