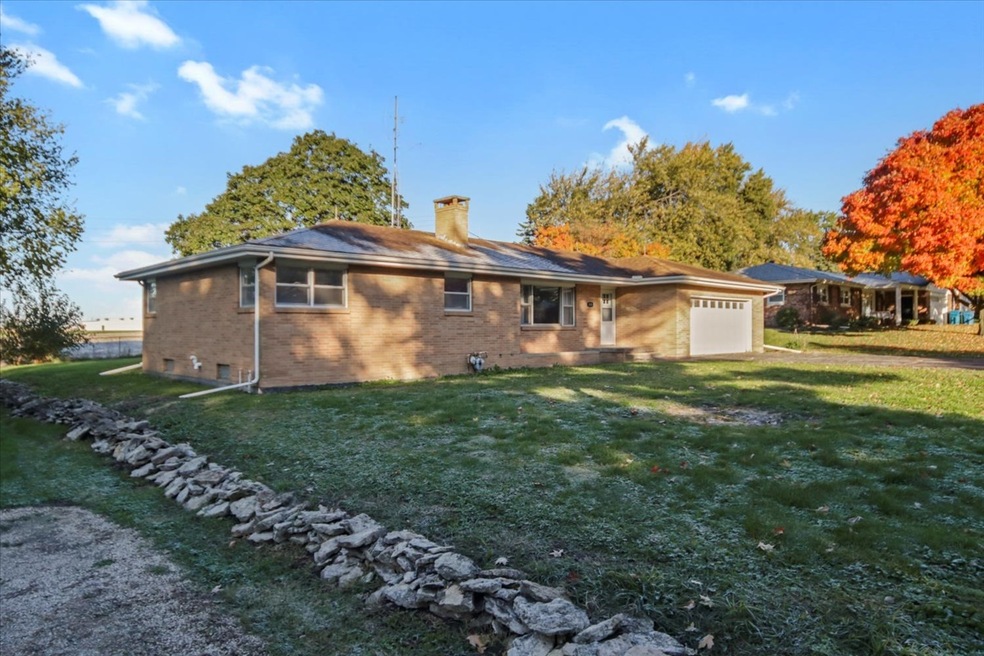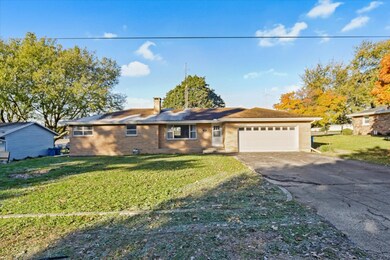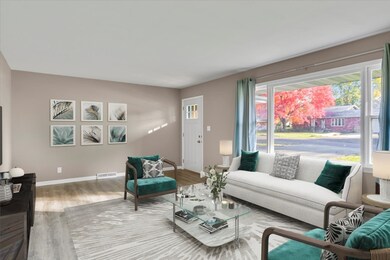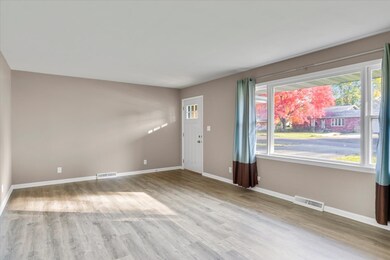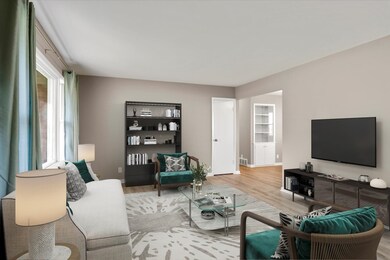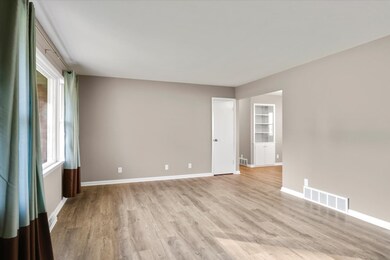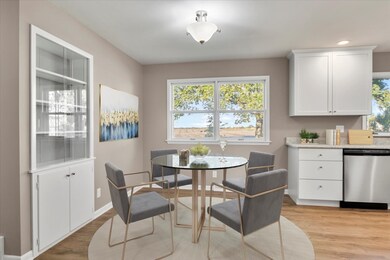
508 N Grove St Colfax, IL 61728
Highlights
- Attached Garage
- Soaking Tub
- Combination Kitchen and Dining Room
- Storm Windows
- 1-Story Property
About This Home
As of April 2025Step into this beautifully maintained brick ranch home in fabulous Colfax! This beauty has been pre-inspected (items all repaired) and tested for radon(measured 0.09). This home is a flawless open book leaving nothing untouched. Both full bathrooms maintain their midcentury charm with modern amenities. The enormous living room invites natural light to dance across the new LVP flooring that stretches down the halls and through the kitchen. Custom shaker cabinetry lines the walls of the kitchen/dining room combo that ties into the original dining room built-in hutch. All stainless steel appliances sparkle with the flecks in the granite countertops. 2 very large bedrooms don the original hardwood floors. The den/3rd bedroom features a wood burning fireplace with gas option stubbed in nearby and ample built-in shelving perfect for all of your leather bound books or collection of tchotchkes. Off the kitchen sits the second full bathroom and massive laundry area that could very easily be sectioned to allow a 4th bedroom with a large closet. There is a massive back patio perfect for picnics while peering into the plentiful plains of the prairieland. 2019 updates include full remodel of kitchen and bathrooms, LVP flooring, new Trane furnace and AC, water heater, dehumidifier, sump pump w/battery back up (all habitually serviced by Popejoy), all Frigidaire stainless appliances, all trim, doors, walls, closets, and garage freshly painted, all new brushed steel hardware including door handles, new light fixtures, and new roof in 2004.
Home Details
Home Type
- Single Family
Est. Annual Taxes
- $3,636
Year Built | Renovated
- 1963 | 2019
Parking
- Attached Garage
- Driveway
- Parking Space is Owned
Home Design
- Brick Exterior Construction
Interior Spaces
- 1,521 Sq Ft Home
- 1-Story Property
- Window Screens
- Combination Kitchen and Dining Room
- Storm Windows
Bedrooms and Bathrooms
- Dual Sinks
- Soaking Tub
Unfinished Basement
- Exterior Basement Entry
- Basement Cellar
- Crawl Space
- Basement Storage
Ownership History
Purchase Details
Home Financials for this Owner
Home Financials are based on the most recent Mortgage that was taken out on this home.Purchase Details
Purchase Details
Home Financials for this Owner
Home Financials are based on the most recent Mortgage that was taken out on this home.Similar Homes in Colfax, IL
Home Values in the Area
Average Home Value in this Area
Purchase History
| Date | Type | Sale Price | Title Company |
|---|---|---|---|
| Warranty Deed | $193,000 | Alliance Land Title | |
| Deed | -- | None Listed On Document | |
| Deed | $170,000 | None Listed On Document |
Mortgage History
| Date | Status | Loan Amount | Loan Type |
|---|---|---|---|
| Open | $150,050 | New Conventional |
Property History
| Date | Event | Price | Change | Sq Ft Price |
|---|---|---|---|---|
| 04/18/2025 04/18/25 | Sold | $193,000 | -1.0% | $127 / Sq Ft |
| 02/24/2025 02/24/25 | Pending | -- | -- | -- |
| 02/18/2025 02/18/25 | Price Changed | $195,000 | -1.0% | $128 / Sq Ft |
| 02/07/2025 02/07/25 | Price Changed | $197,000 | -1.0% | $130 / Sq Ft |
| 01/26/2025 01/26/25 | For Sale | $199,000 | +10.6% | $131 / Sq Ft |
| 08/04/2023 08/04/23 | Sold | $180,000 | 0.0% | $118 / Sq Ft |
| 06/29/2023 06/29/23 | Pending | -- | -- | -- |
| 06/24/2023 06/24/23 | For Sale | $180,000 | +5.9% | $118 / Sq Ft |
| 12/28/2021 12/28/21 | Sold | $170,000 | -2.9% | $112 / Sq Ft |
| 12/07/2021 12/07/21 | Pending | -- | -- | -- |
| 11/04/2021 11/04/21 | For Sale | $175,000 | -- | $115 / Sq Ft |
Tax History Compared to Growth
Tax History
| Year | Tax Paid | Tax Assessment Tax Assessment Total Assessment is a certain percentage of the fair market value that is determined by local assessors to be the total taxable value of land and additions on the property. | Land | Improvement |
|---|---|---|---|---|
| 2024 | $3,636 | $54,647 | $3,214 | $51,433 |
| 2022 | $3,636 | $44,566 | $2,621 | $41,945 |
| 2021 | $3,964 | $42,167 | $2,480 | $39,687 |
| 2020 | $3,899 | $41,255 | $2,426 | $38,829 |
| 2019 | $3,901 | $41,255 | $2,426 | $38,829 |
| 2018 | $3,660 | $39,952 | $2,349 | $37,603 |
| 2017 | $3,413 | $38,978 | $2,292 | $36,686 |
| 2016 | $3,346 | $38,520 | $2,265 | $36,255 |
| 2015 | $3,412 | $39,387 | $2,316 | $37,071 |
| 2014 | $3,284 | $39,098 | $2,299 | $36,799 |
| 2013 | -- | $41,325 | $2,430 | $38,895 |
Agents Affiliated with this Home
-
Dawn Kuykendall

Seller's Agent in 2025
Dawn Kuykendall
Brilliant Real Estate
(309) 201-1609
137 Total Sales
-
Amanda Wycoff

Buyer's Agent in 2025
Amanda Wycoff
BHHS Central Illinois, REALTORS
(309) 242-2647
533 Total Sales
-
Erica Epperson

Seller's Agent in 2023
Erica Epperson
Coldwell Banker Real Estate Group
(309) 275-2992
127 Total Sales
-
Chet Boyle

Buyer's Agent in 2023
Chet Boyle
RE/MAX
(309) 531-0922
72 Total Sales
-
Chad Lange
C
Seller's Agent in 2021
Chad Lange
RE/MAX
(217) 714-1171
118 Total Sales
Map
Source: Midwest Real Estate Data (MRED)
MLS Number: 11263012
APN: 17-03-202-004
- 204 N Center St
- 101 S Center St
- 320 E Main St
- 410 E Fifer St
- 33022 E 1900 Rd N
- 26136 E 2200 Rd N
- 103 S Walnut St
- 102 S Oak St
- 23875 E 00 Rd N
- 17594 N 2500 Rd E
- 101 S Oak St
- 10197 N 3500 Rd E
- 37402 Comanche Dr
- 109 S East St
- 208 N Cedar St
- 131 Delane Dr
- 103 S Benson St
- Lots 3&4 Allison Rd
- 302 S Grove St
- 104 S Spencer St
