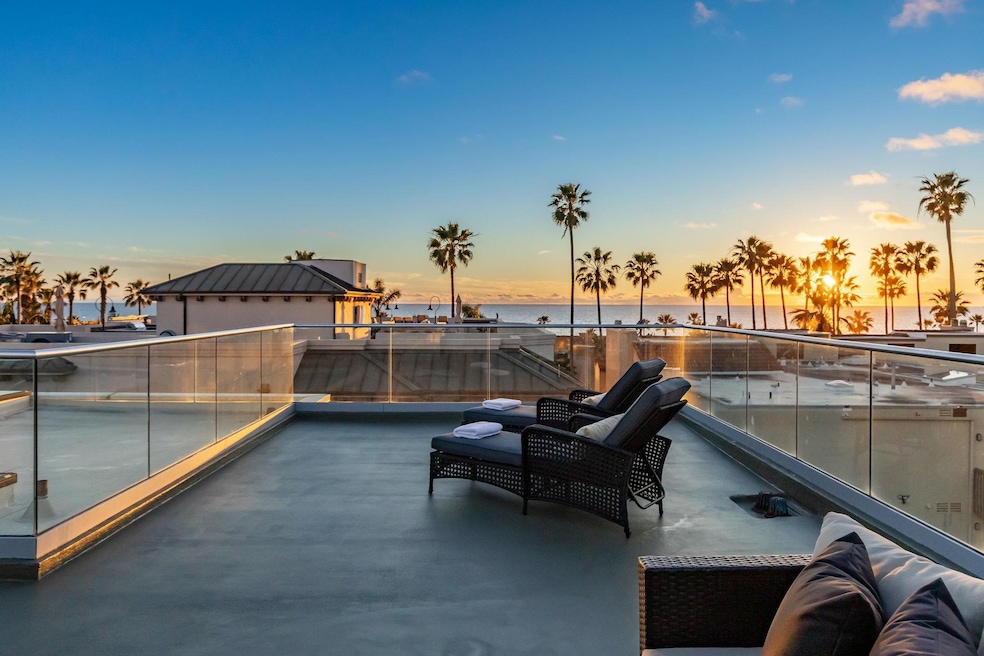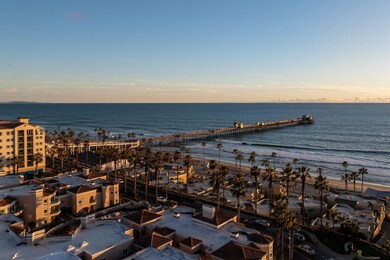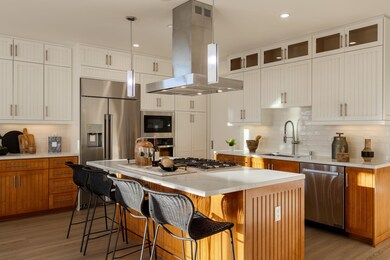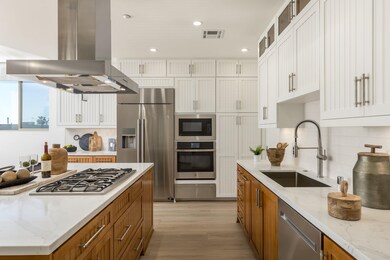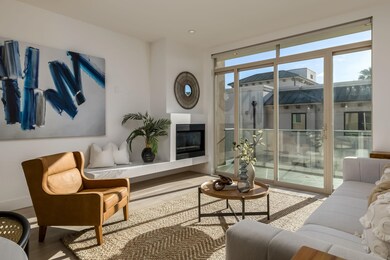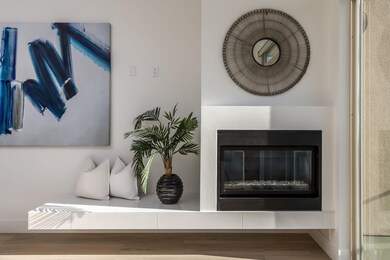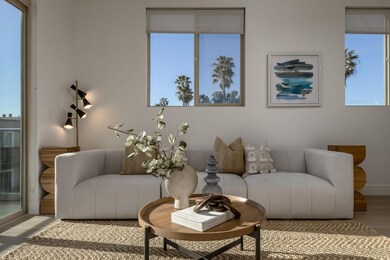
508 N Myers St Oceanside, CA 92054
Downtown Oceanside NeighborhoodHighlights
- White Water Ocean Views
- Gated Community
- Modern Architecture
- Fitness Center
- Living Room with Fireplace
- Great Room
About This Home
As of June 2024This townhome has it all! Sit down ocean views, private elevator, private rooftop, and high end finishes throughout! This exclusive penthouse unit radiates sophistication, featuring a private elevator and rooftop deck boasting breathtaking ocean views. While spanning three stories, the layout is ingeniously crafted for seamless living, with the master bedroom, living room, dining room, kitchen and two decks all situated on the third level. On the second level, you'll find 2 bedrooms, a spacious bonus room and a back private patio offering the perfect setting for indoor-outdoor living. This versatile area provides ample room for creating your own private retreat. Throughout the home you'll find dramatic 9'+ ceilings, 8’ solid core doors, light wood floors, smooth coat walls, and stunning stone and ceramic tile accents. The kitchen features top-of-the-line appliances, high-end finishes, and a stunning island with cooktop, a testament to refined craftsmanship and functionality. Every element of this unit has been carefully curated to create a sanctuary of refined living by the beach. And don't forget about the building amenities, you have a state-of-the-art gym, a community elevator, security, and beautiful landscaping. To top it off, there are short-term rental options allowing you to share this coastal retreat with others while you're away!
Last Buyer's Agent
OUT OF AREA
OUT OF AREA License #00000000
Townhouse Details
Home Type
- Townhome
Year Built
- Built in 2010
Lot Details
- Partially Fenced Property
HOA Fees
- $695 Monthly HOA Fees
Parking
- 2 Car Attached Garage
- Garage Door Opener
- On-Street Parking
Property Views
- White Water Ocean
- City Lights
Home Design
- Modern Architecture
- Flat Roof Shape
- Stucco Exterior
Interior Spaces
- 2,730 Sq Ft Home
- 3-Story Property
- Elevator
- Great Room
- Separate Family Room
- Living Room with Fireplace
- 3 Fireplaces
- Dining Area
- Laundry Room
Kitchen
- Convection Oven
- Warming Drawer
- Microwave
- Dishwasher
- Disposal
Bedrooms and Bathrooms
- 4 Bedrooms
- Walk-In Closet
Utilities
- Zoned Heating
- Separate Water Meter
Listing and Financial Details
- Assessor Parcel Number 147-071-15-00
Community Details
Overview
- Association fees include common area maintenance, exterior (landscaping), exterior bldg maintenance, gated community, limited insurance, roof maintenance, sewer, termite, trash pickup
- 9 Units
- Aps Managment Association
- Crystal Sands Community
Recreation
- Fitness Center
Pet Policy
- Breed Restrictions
Security
- Gated Community
Similar Homes in Oceanside, CA
Home Values in the Area
Average Home Value in this Area
Property History
| Date | Event | Price | Change | Sq Ft Price |
|---|---|---|---|---|
| 06/11/2024 06/11/24 | Sold | $2,100,000 | -8.7% | $769 / Sq Ft |
| 05/29/2024 05/29/24 | Pending | -- | -- | -- |
| 05/01/2024 05/01/24 | For Sale | $2,299,000 | -- | $842 / Sq Ft |
Tax History Compared to Growth
Agents Affiliated with this Home
-
Joseph Arendsen

Seller's Agent in 2024
Joseph Arendsen
Compass
(888) 503-3117
21 in this area
138 Total Sales
-
Marla Deshayes

Seller Co-Listing Agent in 2024
Marla Deshayes
Compass
(858) 952-2464
3 in this area
16 Total Sales
-
O
Buyer's Agent in 2024
OUT OF AREA
OUT OF AREA
Map
Source: San Diego MLS
MLS Number: 240009439
- 514 N Myers St
- 512 N Myers St
- 500 N The Strand Unit 39
- 400 N The Strand Unit 27
- 400 N The Strand Unit 26
- 600 N The Strand Unit 3
- 600 N The Strand Unit 12
- 600 N The Strand Unit 51
- 355 N Cleveland St Unit 101
- 355 N Cleveland St Unit 213
- 355 N Cleveland St
- 355 N Cleveland St Unit 505
- 355 N Cleveland St Unit 209
- 508 N Tremont St Unit B
- 610 N Tremont St
- 401 N Coast Hwy Unit 301
- 401 N Coast Hwy Unit 207
- 266 Neptune Way
- 812 N Cleveland St Unit 3
- 812 N Cleveland St Unit 1
