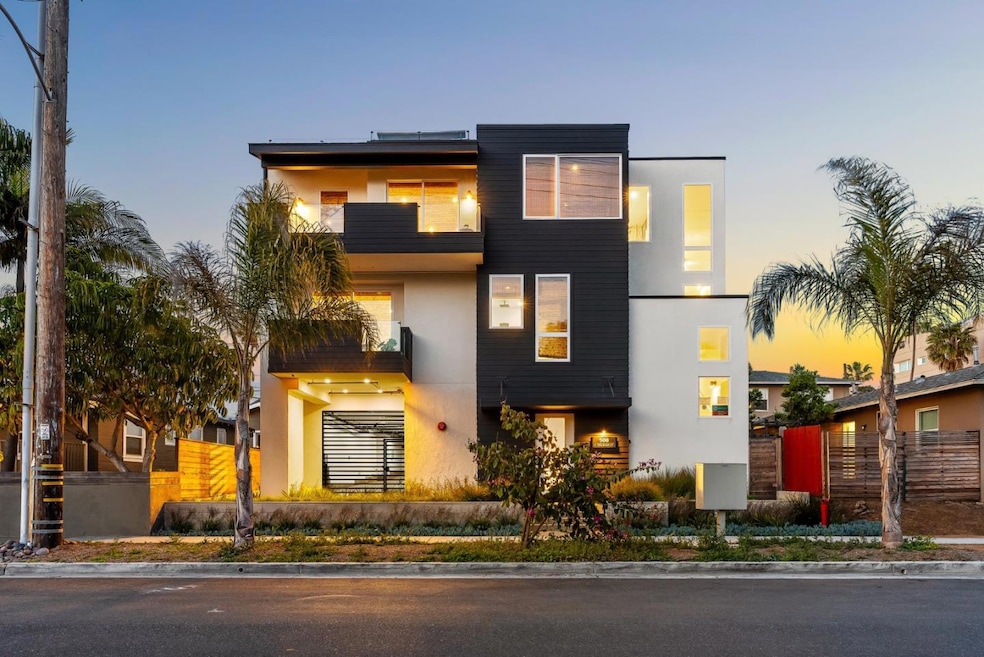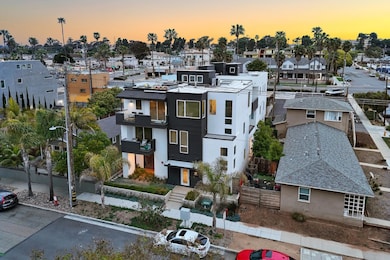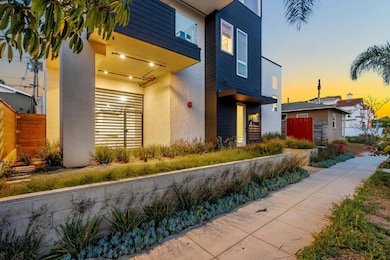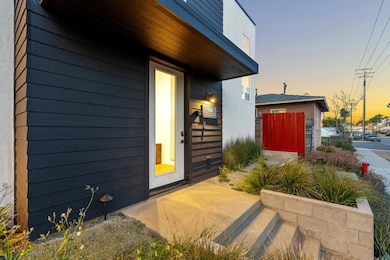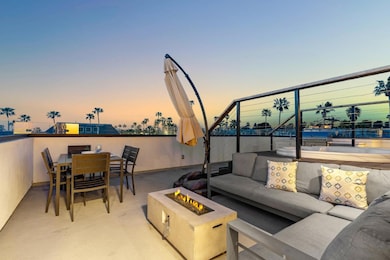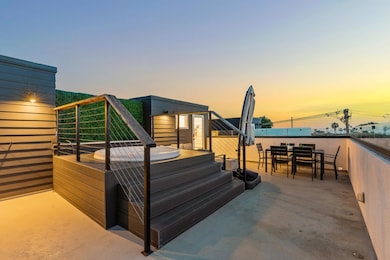
508 N Tremont St Unit B Oceanside, CA 92054
Downtown Oceanside NeighborhoodEstimated payment $6,337/month
Highlights
- Very Popular Property
- Primary Bedroom Suite
- Den
- Spa
- Quartz Countertops
- Walk-In Closet
About This Home
Welcome to 508 N Tremont St Unit B, a 2023-built luxury townhome in the heart of Oceansides thriving coastal community. This stunning 3 bed, 3.5 bath home offers 2,301 sq ft of refined design, comfort, and functionalityideal as a full-time residence, vacation escape, or investment property. Step inside to an open, light-filled layout with premium finishes throughout. A main-level junior suite provides privacy and flexibility for guests or multi-gen living. Upstairs, the expansive primary suite features a walk-in closet, spa-style bath, and a private yoga studioyour own serene retreat. Entertain in style on the rooftop lounge, complete with a hot tub, outdoor shower, and sweeping coastal viewsjust steps from the ocean breeze. The private 2-car garage includes a Tesla charger, adding modern convenience. Located just 6 blocks from the beach, 0.5 miles to the iconic Oceanside Pier, and 1 mile to the Marina, this home places you in the center of vibrant coastal living. You're also only 3 blocks from Regal Cinemas and close to top local spots like the Shore Room at The Seabird and the rooftop bar and pool at the Pacific Beach Resort. Dont miss your chance to own a slice of modern coastal luxurywhere everyday living feels like a vacation.
Open House Schedule
-
Thursday, May 22, 20253:00 to 6:00 pm5/22/2025 3:00:00 PM +00:005/22/2025 6:00:00 PM +00:00Add to Calendar
-
Saturday, May 31, 20252:00 to 5:00 pm5/31/2025 2:00:00 PM +00:005/31/2025 5:00:00 PM +00:00Add to Calendar
Property Details
Home Type
- Condominium
Est. Annual Taxes
- $10,225
Year Built
- Built in 2023
HOA Fees
- $535 Monthly HOA Fees
Parking
- 2 Car Garage
Home Design
- Slab Foundation
Interior Spaces
- 2,301 Sq Ft Home
- 3-Story Property
- Gas Fireplace
- Living Room with Fireplace
- Dining Area
- Den
- Washer and Dryer
Kitchen
- Built-In Oven
- Gas Cooktop
- Range Hood
- Microwave
- Dishwasher
- Quartz Countertops
- Disposal
Bedrooms and Bathrooms
- 3 Bedrooms
- Primary Bedroom Suite
- Double Master Bedroom
- Walk-In Closet
Pool
- Spa
Utilities
- Forced Air Heating and Cooling System
- Vented Exhaust Fan
Community Details
- Association fees include landscaping / gardening, maintenance - common area
- Mills Management Association
Listing and Financial Details
- Assessor Parcel Number 147-081-07-02
Map
Home Values in the Area
Average Home Value in this Area
Tax History
| Year | Tax Paid | Tax Assessment Tax Assessment Total Assessment is a certain percentage of the fair market value that is determined by local assessors to be the total taxable value of land and additions on the property. | Land | Improvement |
|---|---|---|---|---|
| 2024 | $10,225 | $910,448 | $289,268 | $621,180 |
| 2023 | -- | -- | -- | -- |
Property History
| Date | Event | Price | Change | Sq Ft Price |
|---|---|---|---|---|
| 05/16/2025 05/16/25 | For Sale | $888,520 | -- | $386 / Sq Ft |
Purchase History
| Date | Type | Sale Price | Title Company |
|---|---|---|---|
| Quit Claim Deed | -- | Ticor Title Company | |
| Grant Deed | -- | Ticor Title Company | |
| Grant Deed | -- | Ticor Title Company | |
| Grant Deed | $1,775,000 | Ticor Title | |
| Gift Deed | -- | Ticor Title | |
| Grant Deed | -- | Ticor Title | |
| Grant Deed | -- | Ticor Title | |
| Grant Deed | -- | Ticor Title | |
| Grant Deed | $731,500 | First American Title |
Mortgage History
| Date | Status | Loan Amount | Loan Type |
|---|---|---|---|
| Open | $1,500,000 | New Conventional | |
| Previous Owner | $1,426,800 | No Value Available | |
| Previous Owner | $1,443,750 | Construction | |
| Previous Owner | $1,443,750 | New Conventional | |
| Previous Owner | $1,405,800 | New Conventional | |
| Previous Owner | $2,722,500 | Construction | |
| Previous Owner | $2,458,000 | Construction |
Similar Homes in Oceanside, CA
Source: MLSListings
MLS Number: ML82007117
APN: 147-081-07-02
- 401 N Coast Hwy Unit 301
- 401 N Coast Hwy Unit 207
- 610 N Tremont St
- 514 N Myers St
- 512 N Myers St
- 355 N Cleveland St Unit 101
- 355 N Cleveland St Unit 213
- 355 N Cleveland St
- 355 N Cleveland St Unit 505
- 355 N Cleveland St Unit 209
- 400 N Pacific St Unit 118
- 718-20 N Freeman St
- 500 N The Strand Unit 39
- 400 N The Strand Unit 27
- 400 N The Strand Unit 26
- 266 Neptune Way
- 812 N Cleveland St Unit 3
- 812 N Cleveland St Unit 1
- 600 N The Strand Unit 12
- 600 N The Strand Unit 51
