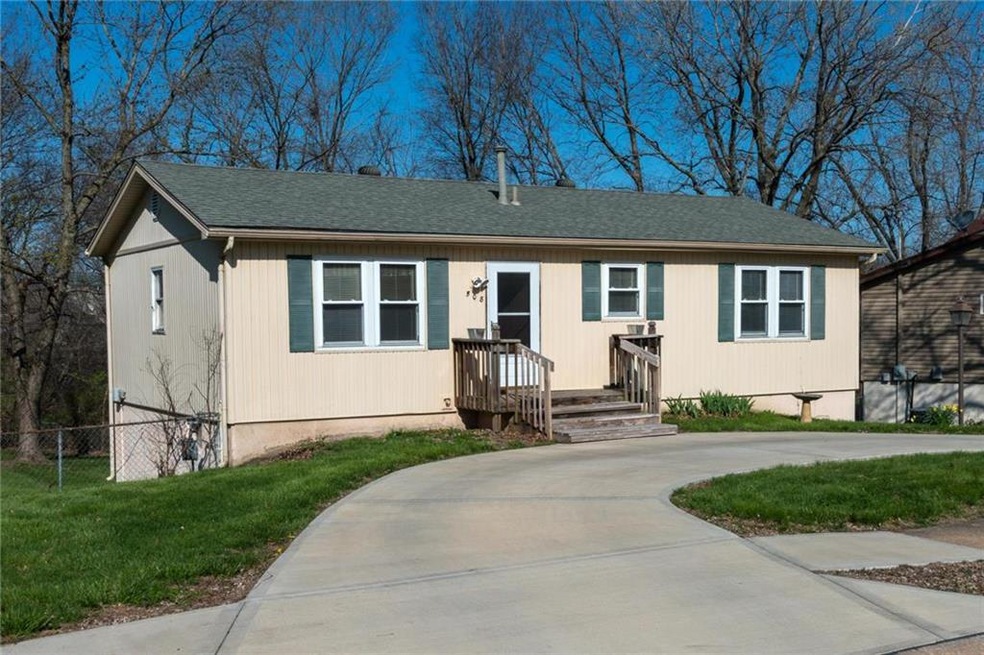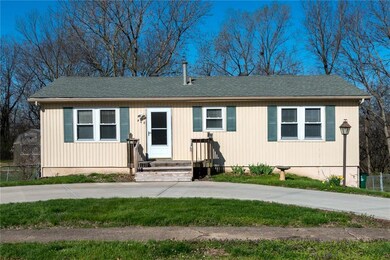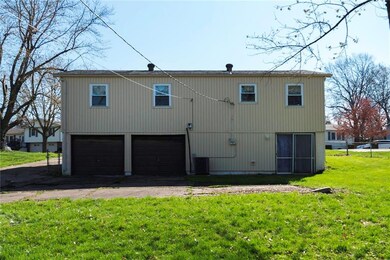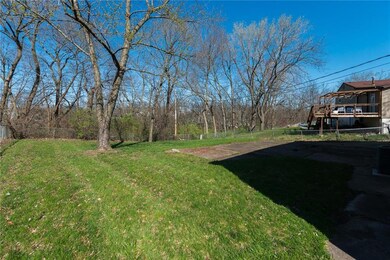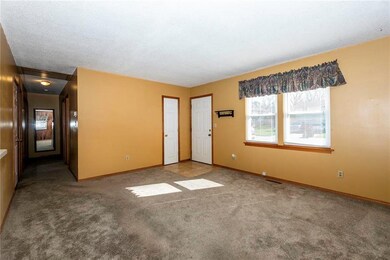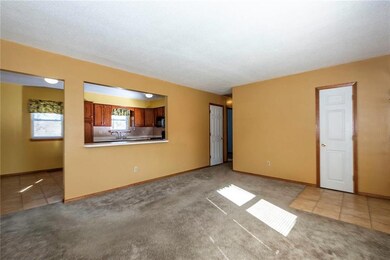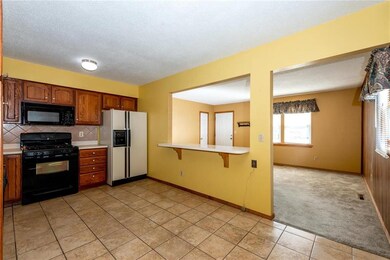
508 NE Richardson Place Lees Summit, MO 64086
Lee's Summit NeighborhoodEstimated Value: $227,525 - $236,000
Highlights
- Custom Closet System
- Wooded Lot
- Traditional Architecture
- Underwood Elementary School Rated A-
- Vaulted Ceiling
- Main Floor Primary Bedroom
About This Home
As of May 2020No neighbors behind. Fenced and backs to woods. Be first to "MAKE IT YOUR'S"! Ext. vinyl siding & thermal windows (6 yrs), Roof (10 yrs), HVAC (6 yrs), new driveway & front deck. Int. updates include newer doors & trim, Kitchen cabinets, flooring & more. Kitchen eating bar opens to Great Room, ideal for entertaining family and guest. Spacious Master Bdrm has access door to hall bath. Semi finished walkout basement can be used as hobby room, workshop or 4th bdrm if needed. Washer/Dryer & fridge stays. New Circle drive leads to front door for convenient drop off. such as groceries, etc. 2 car garage in rear of home. Great neighborhood, close to schools & 2 minutes from shopping! Google fiber available! Room sizes approx. Smoke & pet free home! Be first to "MAKE IT YOUR'S"
Last Agent to Sell the Property
Platinum Realty LLC License #2012031504 Listed on: 04/01/2020

Home Details
Home Type
- Single Family
Est. Annual Taxes
- $1,582
Year Built
- Built in 1969
Lot Details
- 8,400 Sq Ft Lot
- Aluminum or Metal Fence
- Wooded Lot
Parking
- 2 Car Attached Garage
- Inside Entrance
- Rear-Facing Garage
Home Design
- Traditional Architecture
- Composition Roof
- Vinyl Siding
Interior Spaces
- 960 Sq Ft Home
- Wet Bar: All Window Coverings, Built-in Features, Ceramic Tiles, Shades/Blinds, Carpet
- Built-In Features: All Window Coverings, Built-in Features, Ceramic Tiles, Shades/Blinds, Carpet
- Vaulted Ceiling
- Ceiling Fan: All Window Coverings, Built-in Features, Ceramic Tiles, Shades/Blinds, Carpet
- Skylights
- Fireplace
- Thermal Windows
- Shades
- Plantation Shutters
- Drapes & Rods
- Workshop
- Attic Fan
- Storm Doors
- Washer
Kitchen
- Eat-In Kitchen
- Gas Oven or Range
- Dishwasher
- Granite Countertops
- Laminate Countertops
- Wood Stained Kitchen Cabinets
- Disposal
Flooring
- Wall to Wall Carpet
- Linoleum
- Laminate
- Stone
- Ceramic Tile
- Luxury Vinyl Plank Tile
- Luxury Vinyl Tile
Bedrooms and Bathrooms
- 3 Bedrooms
- Primary Bedroom on Main
- Custom Closet System
- Cedar Closet: All Window Coverings, Built-in Features, Ceramic Tiles, Shades/Blinds, Carpet
- Walk-In Closet: All Window Coverings, Built-in Features, Ceramic Tiles, Shades/Blinds, Carpet
- 1 Full Bathroom
- Double Vanity
- Bathtub with Shower
Basement
- Walk-Out Basement
- Garage Access
- Laundry in Basement
Schools
- Underwood Elementary School
- Lee's Summit North High School
Additional Features
- Enclosed patio or porch
- City Lot
- Forced Air Heating and Cooling System
Community Details
- Castle Rock Estates Subdivision
Listing and Financial Details
- Assessor Parcel Number 61-120-02-02-00-0-00-000
Ownership History
Purchase Details
Home Financials for this Owner
Home Financials are based on the most recent Mortgage that was taken out on this home.Similar Homes in Lees Summit, MO
Home Values in the Area
Average Home Value in this Area
Purchase History
| Date | Buyer | Sale Price | Title Company |
|---|---|---|---|
| Rife Bullard Cameron | -- | None Available |
Mortgage History
| Date | Status | Borrower | Loan Amount |
|---|---|---|---|
| Open | Rife Bullaro Cameron | $148,000 | |
| Closed | Rife Bullard Cameron | $140,650 | |
| Closed | Rife Bullard Cameron | $5,626 |
Property History
| Date | Event | Price | Change | Sq Ft Price |
|---|---|---|---|---|
| 05/21/2020 05/21/20 | Sold | -- | -- | -- |
| 04/18/2020 04/18/20 | Pending | -- | -- | -- |
| 04/01/2020 04/01/20 | For Sale | $150,000 | -- | $156 / Sq Ft |
Tax History Compared to Growth
Tax History
| Year | Tax Paid | Tax Assessment Tax Assessment Total Assessment is a certain percentage of the fair market value that is determined by local assessors to be the total taxable value of land and additions on the property. | Land | Improvement |
|---|---|---|---|---|
| 2024 | $2,190 | $30,556 | $4,661 | $25,895 |
| 2023 | $2,190 | $30,556 | $3,308 | $27,248 |
| 2022 | $1,656 | $20,520 | $5,985 | $14,535 |
| 2021 | $1,691 | $20,520 | $5,985 | $14,535 |
| 2020 | $1,627 | $19,550 | $5,985 | $13,565 |
| 2019 | $1,582 | $19,550 | $5,985 | $13,565 |
| 2018 | $1,608 | $18,436 | $3,415 | $15,021 |
| 2017 | $1,608 | $18,436 | $3,415 | $15,021 |
| 2016 | $1,584 | $17,974 | $3,059 | $14,915 |
| 2014 | $1,583 | $17,614 | $3,053 | $14,561 |
Agents Affiliated with this Home
-
Linda Burton
L
Seller's Agent in 2020
Linda Burton
Platinum Realty LLC
(816) 820-3626
21 in this area
44 Total Sales
-
Brad Carrender
B
Buyer's Agent in 2020
Brad Carrender
Home Sweet Home Realty
(816) 591-3622
11 Total Sales
Map
Source: Heartland MLS
MLS Number: 2213855
APN: 61-120-02-02-00-0-00-000
- 705 NE Noeleen Ln
- 1102 NE Columbus St
- 610 NE Park Cir
- 125 SE Ridgeview Dr
- 1131 NE Columbus St
- 1135 NE Columbus St
- 621 NE Clubhouse Dr
- 211 SE Brentwood Dr
- 216 SE Noeleen Ln
- 513 NE Independence Ave
- 1007 SE 3rd St
- 601 NE Country Ln
- 1206 SE 2nd Terrace
- 210 SE Wingate St
- 802 NE Balboa St
- 402 NE Adams Dr
- 816 NE Swann Rd
- 808 NE Coronado Ave
- 313 NE Corder St
- 1210 SE 3rd Terrace
- 508 NE Richardson Place
- 506 NE Richardson Place
- 509 NE Richardson Place
- 507 NE Richardson Place
- 511 NE Richardson Place
- 504 NE Richardson Place
- 505 NE Richardson Place
- 502 NE Richardson Place
- 1008 NE Columbus St
- 1006 NE Columbus St
- 503 NE Richardson Place
- 1010 NE Columbus St
- 500 NE Richardson Place
- 411 NE Westwind Dr Unit A
- 411 NE Westwind Dr Unit A
- 411 NE Westwind Dr
- 508 NE Castle Dr
- 1012 NE Columbus St
- 506 NE Castle Dr
- 501 NE Richardson Place
