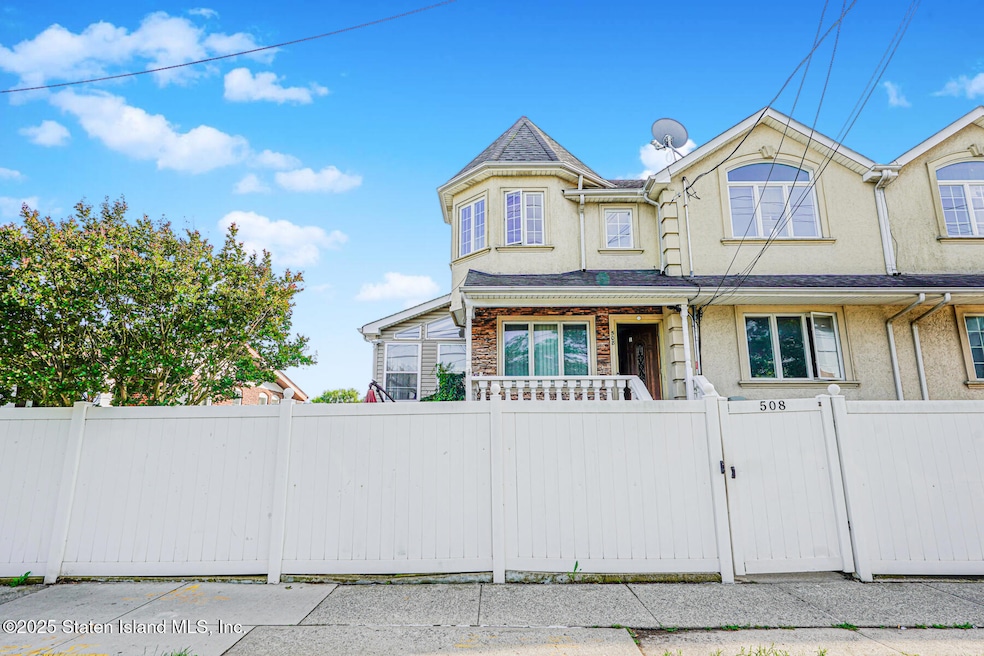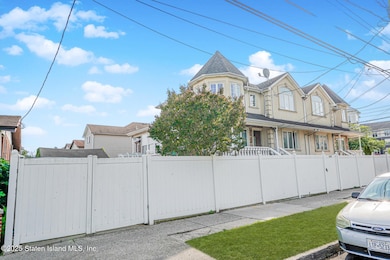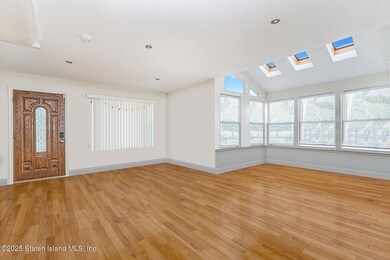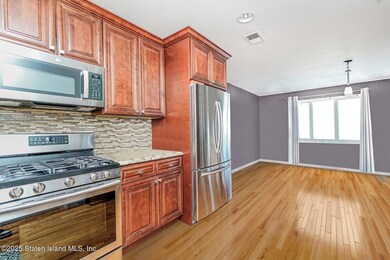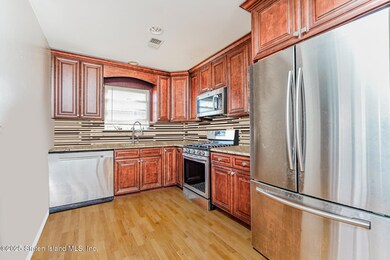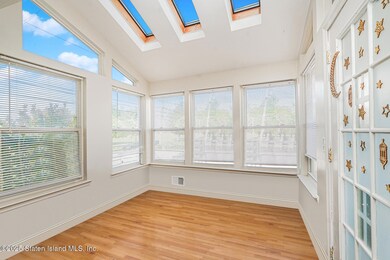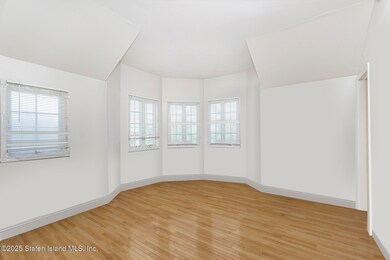
508 New Dorp Ln Staten Island, NY 10306
New Dorp Beach NeighborhoodEstimated payment $5,942/month
Highlights
- Above Ground Pool
- Separate Formal Living Room
- Back, Front, and Side Yard
- New Dorp High School Rated A-
- Eat-In Kitchen
- Cooling Available
About This Home
Location! Location! Won't last! Wonderful 2-family Colonial approximately 2,625 sq ft ,3 floorsl! Income producing. This home is located in the heart of New Dorp. It's a short stroll (0.03 miles - 2 minutes) from grocery stores, coffee, shops, restaurants, gym, Staten Island Tech High School, New Dorp High School, buses, trains, and just minutes to the bridge.
This fabulous 2-family is approximately 1750 sq ft. in the main home and approximately 875 sq ft in the apartment. Home offers a walk up to this beautiful home and relaxation. On your own front porch after a long day at work. There is a custom eat-in kitchen with stainless steel appliances, granite countertops, and a glass subway tile backsplash. Get your popcorn ready and cozy up in your family room. There's also a living room, dining room, and 1/2 bath. Oak floors and railings run throughout.
Upstairs features a large master bedroom with a private full bath, and large bedroom, 3rd bedroom and a beautiful second full bath.
The apartment is a studio, but there is a second family room next to the apartment. The owner made it a 1-bedroom apartment for personal use. The apartment includes a large eat-in kitchen with stainless steel appliances, including a dishwasher, a living room, Dining area and a bedroom.
The yard features a pool with a new liner and a pool deck, with a garden area and plenty of room for tables, chairs, and lounges. Plus a driveway and entire PVC fence around the property. The tenant has their own separate central air unit and separate heat system.
The main house includes a washer and dryer. The tenant can share the washer and dryer if the owner chooses to allow it. There are two separate heating units, two central air unit, two separate electric meters.
Property Details
Home Type
- Multi-Family
Est. Annual Taxes
- $6,112
Year Built
- Built in 2004
Lot Details
- 2,880 Sq Ft Lot
- Lot Dimensions are 35x25
- Back, Front, and Side Yard
Home Design
- Duplex
- Stone Siding
- Vinyl Siding
- Stucco
Interior Spaces
- 1,150 Sq Ft Home
- 2-Story Property
- Separate Formal Living Room
- Eat-In Kitchen
Bedrooms and Bathrooms
- 3 Bedrooms
- 3 Full Bathrooms
Parking
- Carport
- On-Street Parking
Pool
- Above Ground Pool
Utilities
- Cooling Available
- Forced Air Heating System
- Heating System Uses Natural Gas
- 220 Volts
- Individual Gas Meter
Community Details
- 2 Units
Listing and Financial Details
- Legal Lot and Block 0109 / 04031
- Assessor Parcel Number 04031-0109
Map
Home Values in the Area
Average Home Value in this Area
Tax History
| Year | Tax Paid | Tax Assessment Tax Assessment Total Assessment is a certain percentage of the fair market value that is determined by local assessors to be the total taxable value of land and additions on the property. | Land | Improvement |
|---|---|---|---|---|
| 2025 | $6,091 | $42,900 | $6,108 | $36,792 |
| 2024 | $6,091 | $45,780 | $5,723 | $40,057 |
| 2023 | $6,112 | $30,097 | $5,718 | $24,379 |
| 2022 | $3,928 | $41,760 | $8,640 | $33,120 |
| 2021 | $5,638 | $39,300 | $8,640 | $30,660 |
| 2020 | $11,992 | $35,760 | $8,640 | $27,120 |
| 2019 | $17,219 | $31,080 | $8,640 | $22,440 |
| 2018 | $5,113 | $25,081 | $7,652 | $17,429 |
| 2017 | $4,823 | $23,662 | $7,312 | $16,350 |
| 2016 | $4,463 | $22,323 | $6,825 | $15,498 |
| 2015 | $4,042 | $21,060 | $7,200 | $13,860 |
| 2014 | $4,042 | $21,060 | $7,200 | $13,860 |
Property History
| Date | Event | Price | Change | Sq Ft Price |
|---|---|---|---|---|
| 07/31/2025 07/31/25 | Price Changed | $999,000 | -4.9% | $869 / Sq Ft |
| 07/22/2025 07/22/25 | Price Changed | $1,050,000 | -8.7% | $913 / Sq Ft |
| 06/20/2025 06/20/25 | For Sale | $1,150,000 | 0.0% | $1,000 / Sq Ft |
| 03/04/2022 03/04/22 | Rented | $3,000 | 0.0% | -- |
| 03/04/2022 03/04/22 | For Rent | $3,000 | -- | -- |
Purchase History
| Date | Type | Sale Price | Title Company |
|---|---|---|---|
| Bargain Sale Deed | -- | Magnolia Abstract Svcs Inc | |
| Bargain Sale Deed | $485,000 | None Available | |
| Bargain Sale Deed | $527,453 | Stewart Title Insurance Co | |
| Bargain Sale Deed | $175,000 | Newell & Talarico |
Mortgage History
| Date | Status | Loan Amount | Loan Type |
|---|---|---|---|
| Previous Owner | $420,000 | New Conventional | |
| Previous Owner | $300,000 | Credit Line Revolving |
Similar Homes in Staten Island, NY
Source: Staten Island Multiple Listing Service
MLS Number: 2503597
APN: 04031-0111
- 240 Dartmouth Loop Unit Main Unit
- 80 Dartmouth Loop
- 58 8th St Unit 1
- 122 Prescott Ave
- 113 New Dorp Plaza N Unit 2b
- 100 Colfax Ave Unit 2E
- 619 Midland Ave
- 2052 Richmond Rd
- 2052 Richmond Rd Unit Bsmt
- 1923 S Railroad Ave
- 317 Seaview Ave
- 304 Cromwell Ave Unit 2
- 241 Burgher Ave Unit 2
- 400 Durant Ave
- 15 Old Town Rd Unit 1g
- 160 Keegans Ln Unit 1
- 324 Norway Ave
- 481 Father Capodanno Blvd Unit N
- 481 Father Capodanno Blvd Unit Furnished Studio
- 482 O'Gorman Ave
