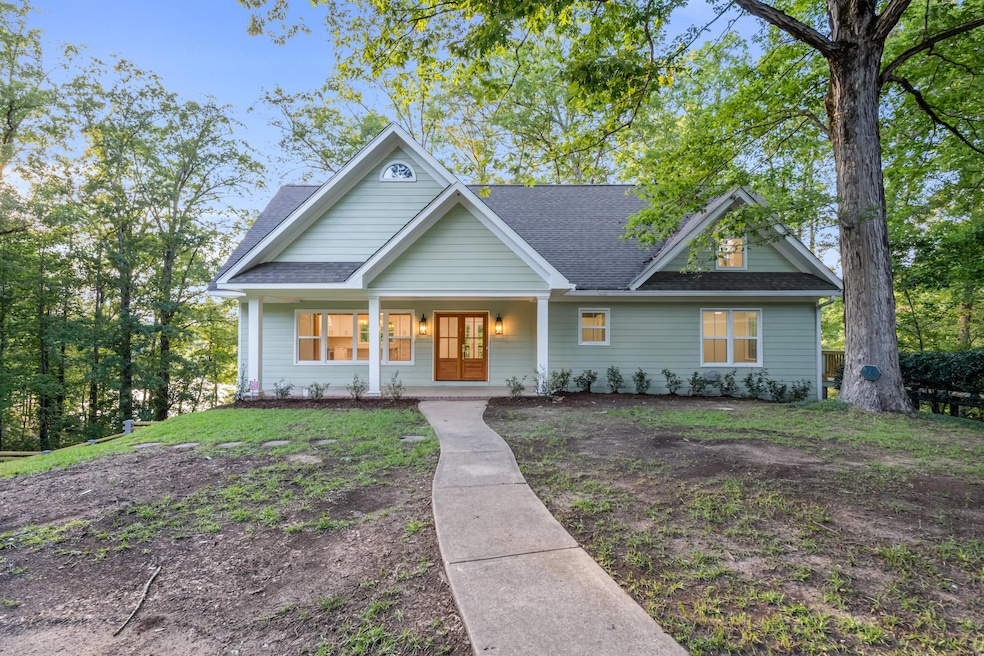
508 Pennington Lake Rd Columbus, MS 39705
Estimated payment $2,891/month
Highlights
- Lake Front
- Traditional Architecture
- 2 Car Detached Garage
- Deck
- Wood Flooring
- Wrap Around Porch
About This Home
Lakefront Luxury
Completely renovated and perfectly positioned on a 1.7-acre lot overlooking beautiful Pennington Lake! This spacious 4-bedroom, 4.5-bathroom home offers an open floor plan with stunning wood, tile, and luxury vinyl plank flooring throughout. The kitchen is a showstopper with brand-new quartz countertops, stainless appliances, walk-in pantry, and views of the lake.
Enjoy custom touches like a built-in desk area, drop zone cubbies for effortless organization, fresh paint, updated bathrooms, new laundry cabinetry, and a newly built deck. With two master suites (main and upper level), a second living area upstairs, and a lower level that can serve as a mother-in-law suite or flex space, the layout fits every lifestyle.
Agent is related to seller.
Listing Agent
REAL BROKER, LLC License #MS: S56983 AL: 000145325-0 Listed on: 07/05/2025
Home Details
Home Type
- Single Family
Est. Annual Taxes
- $2,385
Year Built
- Built in 1960
Lot Details
- Lake Front
Parking
- 2 Car Detached Garage
Home Design
- Traditional Architecture
- Slab Foundation
- Composition Roof
- HardiePlank Type
Interior Spaces
- 3,277 Sq Ft Home
- Thermal Windows
- Finished Basement
Kitchen
- Electric Cooktop
- Stove
- Built-In Microwave
- Dishwasher
- Disposal
Flooring
- Wood
- Tile
- Vinyl
Bedrooms and Bathrooms
- 4 Bedrooms
Outdoor Features
- Deck
- Screened Patio
- Wrap Around Porch
Utilities
- Central Heating and Cooling System
- Electric Water Heater
- Septic Tank
Community Details
- Property has a Home Owners Association
- Pennington Lake Subdivision
Listing and Financial Details
- Assessor Parcel Number 47W240012300
Map
Home Values in the Area
Average Home Value in this Area
Tax History
| Year | Tax Paid | Tax Assessment Tax Assessment Total Assessment is a certain percentage of the fair market value that is determined by local assessors to be the total taxable value of land and additions on the property. | Land | Improvement |
|---|---|---|---|---|
| 2024 | $2,315 | $23,666 | $0 | $0 |
| 2023 | $1,964 | $20,286 | $0 | $0 |
| 2022 | $1,938 | $19,922 | $0 | $0 |
| 2021 | $1,815 | $19,922 | $0 | $0 |
| 2020 | $1,797 | $19,922 | $0 | $0 |
| 2019 | $1,725 | $19,005 | $0 | $0 |
| 2018 | $1,725 | $19,108 | $0 | $0 |
| 2017 | $1,638 | $19,108 | $0 | $0 |
| 2016 | $1,638 | $19,108 | $0 | $0 |
| 2015 | $1,656 | $19,293 | $0 | $0 |
| 2014 | $1,742 | $19,293 | $0 | $0 |
Property History
| Date | Event | Price | Change | Sq Ft Price |
|---|---|---|---|---|
| 08/05/2025 08/05/25 | Price Changed | $494,000 | -1.0% | $151 / Sq Ft |
| 07/05/2025 07/05/25 | For Sale | $499,000 | -- | $152 / Sq Ft |
Purchase History
| Date | Type | Sale Price | Title Company |
|---|---|---|---|
| Warranty Deed | -- | -- | |
| Warranty Deed | -- | None Available |
Mortgage History
| Date | Status | Loan Amount | Loan Type |
|---|---|---|---|
| Open | $135,817 | No Value Available | |
| Previous Owner | $103,040 | Unknown | |
| Previous Owner | $198,400 | No Value Available |
Similar Homes in Columbus, MS
Source: Golden Triangle Association of REALTORS®
MLS Number: 25-1371
APN: 47W24-00-12300
- 1135 Greenbriar Dr
- 0 Ridge Rd
- 520 Megan Ln
- 958 Greenbriar Dr
- 180 Christopher Rd
- 66 Lane Rd
- 360 Waring Rd
- 31 Megan Ln
- 336 Glen Haven Dr
- 0 Belle Vallee Dr
- 30 Stonewall Cove
- 101 Belle Vallee Dr
- 173 Lakewood Rd
- 510 Bunkerhill Rd
- 200 Lakewood Rd
- 441 Northdale Dr
- 0 Glen Haven Dr
- 46 W Cottonwood Ln
- 634 Ridge Rd
- 409 Westview Ln
- 605 Leigh Dr
- 102 Newbell Rd
- 632 31st Ave N
- 307 Hospital Dr
- 300 Holly Hills Rd
- 2301 5th St N
- 1127 6th St N
- 310 12th St N
- 1411 College St Unit Serenity House - Unit B
- 409 Main St
- 416 11th St S
- 417 1st St S Unit A
- 1101-1105 11th Ave S
- 300 S Lehmberg Rd
- 41 Kaye Dr
- 570 Humphries Cove Rd
- 42 Washington St
- 100 Sears Dr Unit 100 Sears Dr.
- 100 Sears Dr
- 781 Saint Andrews Ln






