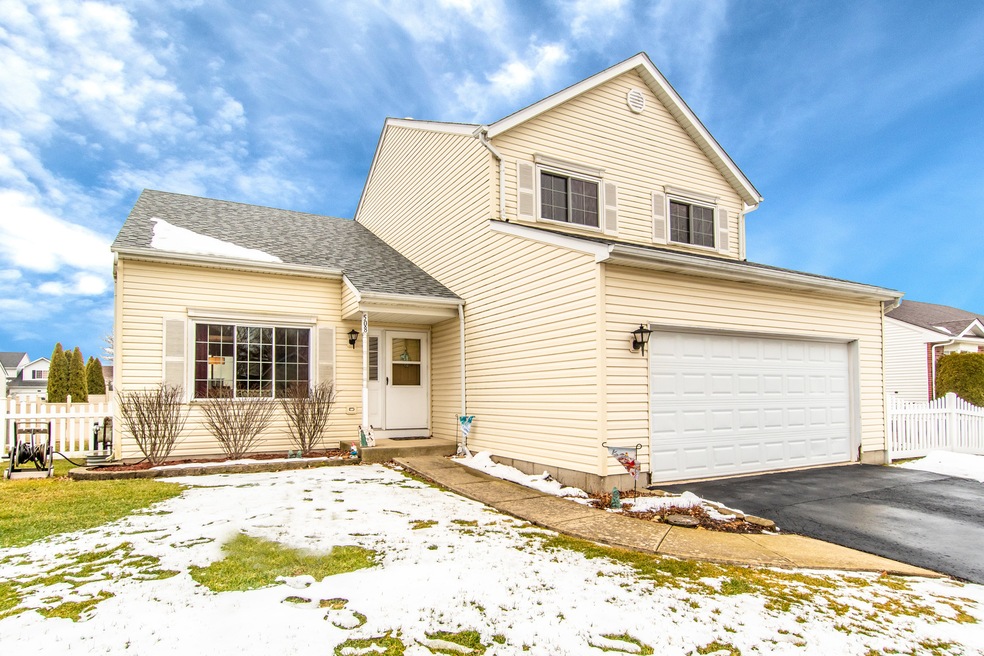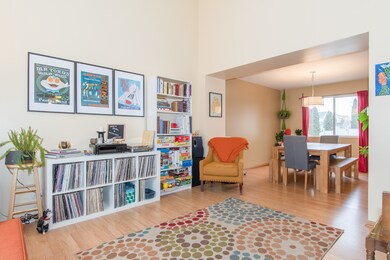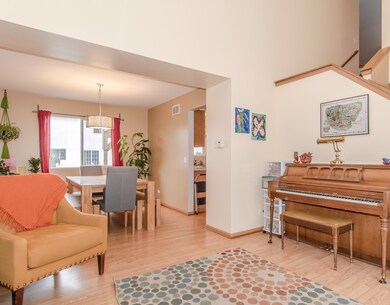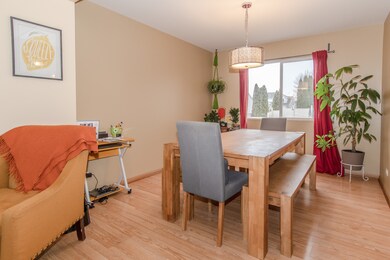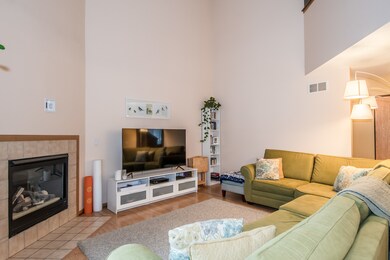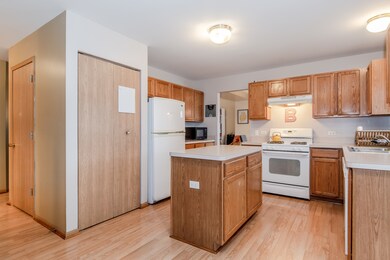
508 Pheasant Chase Dr Bolingbrook, IL 60490
Indian Chase Meadows NeighborhoodHighlights
- Vaulted Ceiling
- Attached Garage
- Kitchen Island
- Den
- Breakfast Bar
- 1-minute walk to Indian Chase Meadows Park
About This Home
As of February 2021This bright and airy home has a lot to offer and is ready for your finishing touches. The first floor features an eat-in kitchen and an impressive great room with a soaring two-story ceiling. The fully fenced backyard feels like a retreat & showcases a spacious patio with a newer professionally installed pergola. The second floor boasts 3 spacious bedrooms including the master suite with vaulted ceilings, walk-in closet & bath. The partially finished basement has high ceilings with a separate enclosed space that can be used as an additional bedroom or office. Updates have been made to the roof (2013) and hot water heater (2019). Outstanding Location - Walking distance to the elementary school, neighborhood park, restaurants and 5 minutes to the highway!
Last Agent to Sell the Property
Mosaic Realty LLC License #475158949 Listed on: 01/13/2021
Home Details
Home Type
- Single Family
Est. Annual Taxes
- $9,984
Year Built
- 1999
Parking
- Attached Garage
- Garage Transmitter
- Garage Door Opener
- Driveway
- Parking Included in Price
- Garage Is Owned
Home Design
- Vinyl Siding
Interior Spaces
- Primary Bathroom is a Full Bathroom
- Vaulted Ceiling
- Gas Log Fireplace
- Den
- Laminate Flooring
- Partially Finished Basement
- Basement Fills Entire Space Under The House
Kitchen
- Breakfast Bar
- Oven or Range
- Dishwasher
- Kitchen Island
Laundry
- Dryer
- Washer
Utilities
- Central Air
- Heating System Uses Gas
- Lake Michigan Water
Listing and Financial Details
- Homeowner Tax Exemptions
Ownership History
Purchase Details
Home Financials for this Owner
Home Financials are based on the most recent Mortgage that was taken out on this home.Purchase Details
Home Financials for this Owner
Home Financials are based on the most recent Mortgage that was taken out on this home.Purchase Details
Home Financials for this Owner
Home Financials are based on the most recent Mortgage that was taken out on this home.Similar Homes in Bolingbrook, IL
Home Values in the Area
Average Home Value in this Area
Purchase History
| Date | Type | Sale Price | Title Company |
|---|---|---|---|
| Warranty Deed | $270,000 | Old Republic Title | |
| Warranty Deed | $223,000 | Fidelity National Title Ins | |
| Deed | $173,000 | -- |
Mortgage History
| Date | Status | Loan Amount | Loan Type |
|---|---|---|---|
| Previous Owner | $250,000 | New Conventional | |
| Previous Owner | $150,000 | New Conventional | |
| Previous Owner | $178,400 | New Conventional | |
| Previous Owner | $128,500 | Unknown | |
| Previous Owner | $132,000 | Balloon |
Property History
| Date | Event | Price | Change | Sq Ft Price |
|---|---|---|---|---|
| 02/26/2021 02/26/21 | Sold | $270,000 | +1.9% | $140 / Sq Ft |
| 01/15/2021 01/15/21 | Pending | -- | -- | -- |
| 01/13/2021 01/13/21 | For Sale | $265,000 | +18.8% | $137 / Sq Ft |
| 07/10/2015 07/10/15 | Sold | $223,000 | -5.1% | $115 / Sq Ft |
| 06/08/2015 06/08/15 | Pending | -- | -- | -- |
| 06/04/2015 06/04/15 | For Sale | $234,900 | -- | $122 / Sq Ft |
Tax History Compared to Growth
Tax History
| Year | Tax Paid | Tax Assessment Tax Assessment Total Assessment is a certain percentage of the fair market value that is determined by local assessors to be the total taxable value of land and additions on the property. | Land | Improvement |
|---|---|---|---|---|
| 2023 | $9,984 | $104,464 | $16,255 | $88,209 |
| 2022 | $8,696 | $93,980 | $14,655 | $79,325 |
| 2021 | $8,192 | $87,373 | $13,703 | $73,670 |
| 2020 | $7,940 | $84,500 | $13,252 | $71,248 |
| 2019 | $7,684 | $80,476 | $12,621 | $67,855 |
| 2018 | $7,377 | $77,025 | $12,080 | $64,945 |
| 2017 | $7,023 | $73,009 | $11,450 | $61,559 |
| 2016 | $6,819 | $69,500 | $10,900 | $58,600 |
| 2015 | $7,032 | $66,700 | $10,500 | $56,200 |
| 2014 | $7,032 | $60,600 | $9,500 | $51,100 |
| 2013 | $7,032 | $71,300 | $11,200 | $60,100 |
Agents Affiliated with this Home
-

Seller's Agent in 2021
Marcus Rembert
Mosaic Realty LLC
(815) 793-5736
1 in this area
144 Total Sales
-

Seller Co-Listing Agent in 2021
Stephen Blount
Keller Williams Infinity
(815) 690-3670
1 in this area
144 Total Sales
-

Buyer's Agent in 2021
Toussaint Smith
Alliance Associates Realtors, Inc.
(630) 973-8892
1 in this area
56 Total Sales
-
C
Seller's Agent in 2015
Cynthia Dembowski
Acclaim Real Estate Inc.
(815) 693-6497
15 Total Sales
Map
Source: Midwest Real Estate Data (MRED)
MLS Number: MRD10970513
APN: 02-18-408-002
- 309 Blackfoot Dr
- 1499 Raven Dr Unit 4
- 1389 Lily Cache Ln
- 1384 Lily Cache Ln
- 254 S Cranberry St
- 8 Honeysuckle Ct
- 4 Marshall Ash Ct
- 402 Marshall Ash St Unit 3
- 156 Sycamore Dr Unit 3
- 323 Callery Dr
- 251 Carolina St
- 166 Holly St Unit 2
- 132 S Vincent Dr
- 1558 Woodland Ln Unit 6
- 342 Tiger St
- 171 Holly St
- 337 Aristocrat Dr
- 366 Tiger St
- 123 S Cranberry St
- 7 Snead Ct
