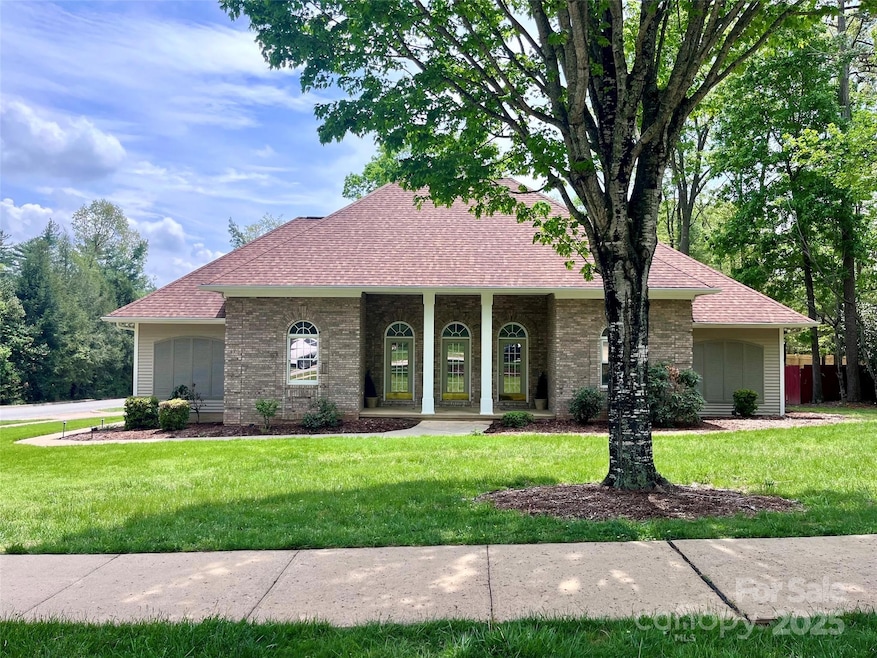
508 Pinchot Dr Asheville, NC 28803
Biltmore Park NeighborhoodHighlights
- Open Floorplan
- Clubhouse
- Corner Lot
- William W. Estes Elementary School Rated A-
- Wood Flooring
- Tennis Courts
About This Home
As of April 2025Unique one-level Biltmore Park home with new kitchen, baths, flooring, trim and paint. Large level corner lot with sought-after proximity to the greenway, community pool, and TC Roberson schools.
Last Agent to Sell the Property
Allen Tate/Beverly-Hanks Asheville-Biltmore Park Brokerage Email: gaia.goldman@allentate.com License #280804 Listed on: 01/31/2025

Last Buyer's Agent
Allen Tate/Beverly-Hanks Asheville-Biltmore Park Brokerage Email: gaia.goldman@allentate.com License #280804 Listed on: 01/31/2025

Home Details
Home Type
- Single Family
Est. Annual Taxes
- $4,556
Year Built
- Built in 1999
Lot Details
- Privacy Fence
- Wood Fence
- Back Yard Fenced
- Corner Lot
- Level Lot
- Property is zoned RS2
HOA Fees
- $69 Monthly HOA Fees
Parking
- 2 Car Attached Garage
Home Design
- Vinyl Siding
- Four Sided Brick Exterior Elevation
Interior Spaces
- 2,253 Sq Ft Home
- 1-Story Property
- Open Floorplan
- Wired For Data
- Great Room with Fireplace
- Crawl Space
Kitchen
- Electric Range
- <<microwave>>
- Freezer
- Dishwasher
- Disposal
Flooring
- Wood
- Tile
Bedrooms and Bathrooms
- 4 Main Level Bedrooms
- Walk-In Closet
- 3 Full Bathrooms
Laundry
- Dryer
- Washer
Accessible Home Design
- No Interior Steps
Schools
- Estes/Koontz Elementary School
- Valley Springs Middle School
- T.C. Roberson High School
Utilities
- Heating System Uses Natural Gas
- Underground Utilities
- Cable TV Available
Listing and Financial Details
- Assessor Parcel Number 9645-51-4849-00000
Community Details
Overview
- First Service Residential Association
- Biltmore Park Subdivision
- Mandatory home owners association
Amenities
- Clubhouse
Recreation
- Tennis Courts
- Community Playground
- Trails
Ownership History
Purchase Details
Home Financials for this Owner
Home Financials are based on the most recent Mortgage that was taken out on this home.Purchase Details
Home Financials for this Owner
Home Financials are based on the most recent Mortgage that was taken out on this home.Purchase Details
Home Financials for this Owner
Home Financials are based on the most recent Mortgage that was taken out on this home.Purchase Details
Purchase Details
Similar Homes in Asheville, NC
Home Values in the Area
Average Home Value in this Area
Purchase History
| Date | Type | Sale Price | Title Company |
|---|---|---|---|
| Warranty Deed | $835,000 | None Listed On Document | |
| Warranty Deed | $835,000 | None Listed On Document | |
| Warranty Deed | -- | -- | |
| Interfamily Deed Transfer | -- | -- | |
| Warranty Deed | $68,500 | -- | |
| Deed | $56,000 | -- |
Mortgage History
| Date | Status | Loan Amount | Loan Type |
|---|---|---|---|
| Open | $626,250 | New Conventional | |
| Closed | $626,250 | New Conventional | |
| Previous Owner | $250,000 | Credit Line Revolving | |
| Previous Owner | $100,000 | Credit Line Revolving | |
| Previous Owner | $310,000 | New Conventional | |
| Previous Owner | $87,000 | Stand Alone Second | |
| Previous Owner | $348,000 | Fannie Mae Freddie Mac | |
| Previous Owner | $56,700 | Credit Line Revolving | |
| Previous Owner | $785,200 | Unknown | |
| Previous Owner | $25,000 | Credit Line Revolving | |
| Previous Owner | $361,250 | Unknown |
Property History
| Date | Event | Price | Change | Sq Ft Price |
|---|---|---|---|---|
| 04/25/2025 04/25/25 | Sold | $835,000 | 0.0% | $371 / Sq Ft |
| 01/31/2025 01/31/25 | Pending | -- | -- | -- |
| 01/31/2025 01/31/25 | For Sale | $835,000 | -- | $371 / Sq Ft |
Tax History Compared to Growth
Tax History
| Year | Tax Paid | Tax Assessment Tax Assessment Total Assessment is a certain percentage of the fair market value that is determined by local assessors to be the total taxable value of land and additions on the property. | Land | Improvement |
|---|---|---|---|---|
| 2023 | $4,556 | $505,700 | $76,200 | $429,500 |
| 2022 | $4,506 | $505,700 | $0 | $0 |
| 2021 | $4,506 | $505,700 | $0 | $0 |
| 2020 | $4,377 | $456,900 | $0 | $0 |
| 2019 | $4,377 | $456,900 | $0 | $0 |
| 2018 | $4,377 | $456,900 | $0 | $0 |
| 2017 | $3,759 | $359,800 | $0 | $0 |
| 2016 | $3,882 | $359,800 | $0 | $0 |
| 2015 | $3,882 | $359,800 | $0 | $0 |
| 2014 | $3,805 | $357,600 | $0 | $0 |
Agents Affiliated with this Home
-
Gaia Goldman

Seller's Agent in 2025
Gaia Goldman
Allen Tate/Beverly-Hanks Asheville-Biltmore Park
(828) 713-2071
49 in this area
229 Total Sales
Map
Source: Canopy MLS (Canopy Realtor® Association)
MLS Number: 4252506
APN: 9645-51-4849-00000
- 906 Woodvine Rd
- 1011 Columbine Rd
- 142 Cedar Forest Trail
- 107 Cedar Forest Trail
- 127 Springside Rd
- 66 N Deerhaven Ln
- 1410 Kenton Ln
- 2005 Viburnum Ln
- 687 Tea House Dr Unit 904
- 9 Dearborn St
- 457 Coopers Hawk Dr
- 755 Tea House Dr Unit 912
- 717 Tea House Dr Unit 908
- 644 Tea House Dr Unit 901
- 735 Tea House Dr Unit 910
- 676 Tea House Dr Unit 902
- 33 Deerhaven Ln
- 131 White Ash Dr E
- 1336 Heathbrook Cir
- 303 S Braeside Ct
