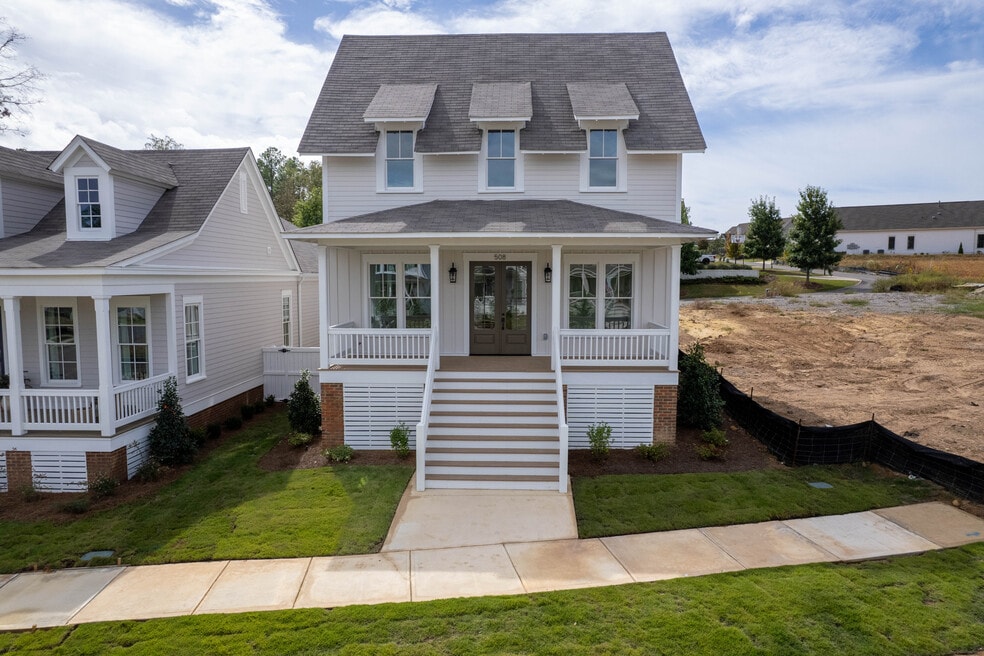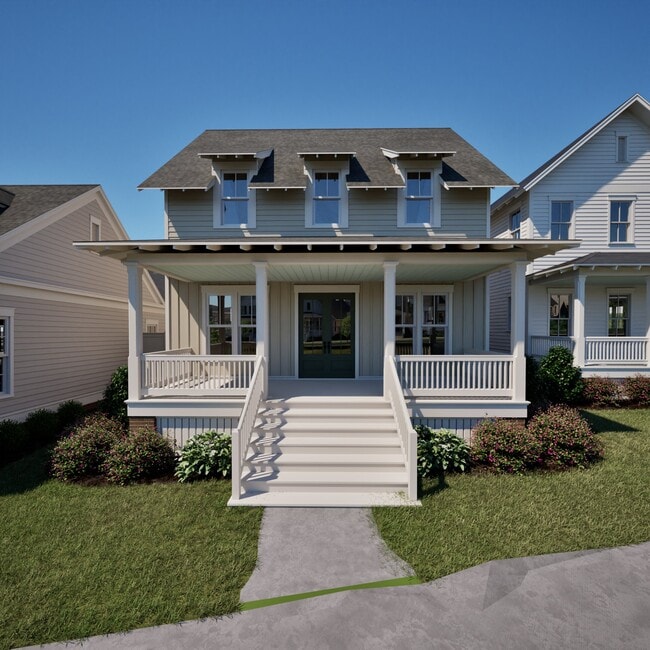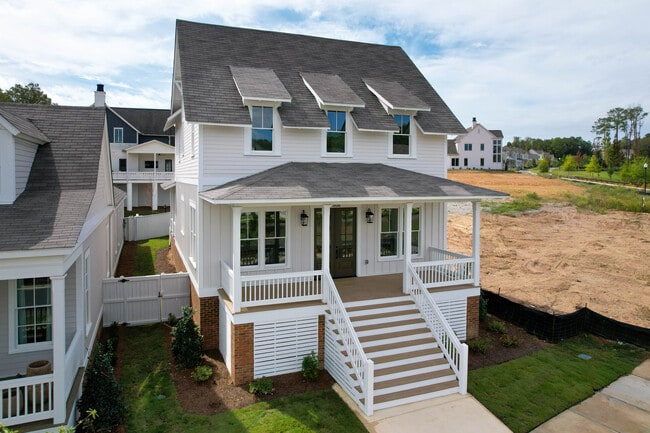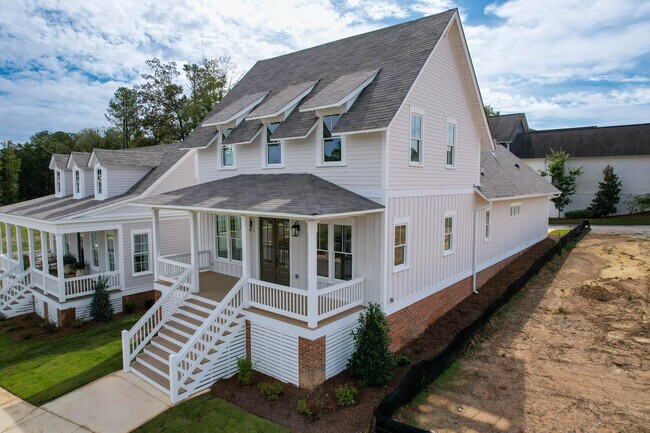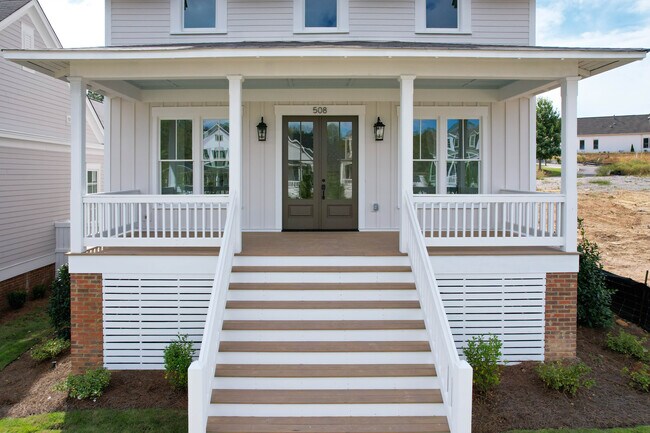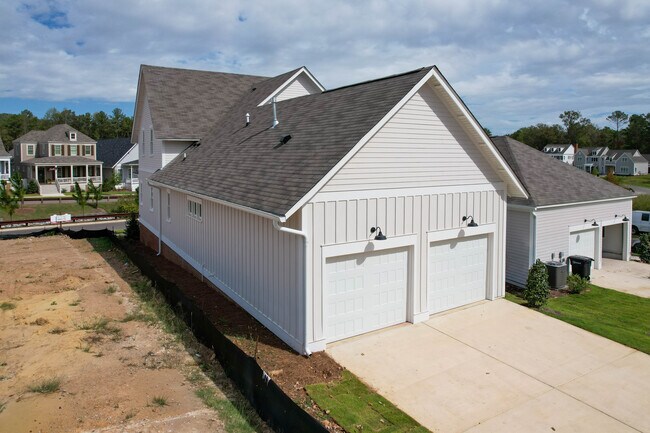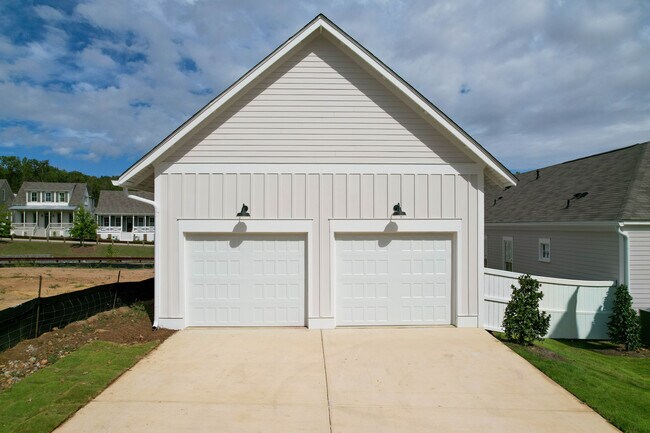
Estimated payment $4,493/month
Highlights
- New Construction
- Mud Room
- Park
- Gwin Elementary School Rated A
- Community Pool
- 5-minute walk to Moss Rock Preserve
About This Home
Welcome to The Julia Plan! The Julia is a three bedroom, two and a half bathroom home that spans across 2,308 square feet. As you enter into the home, you will make your way into the open concept great room and dining room. The dining room flows into the open concept kitchen, perfect for entertaining. As you make your way through the home, you will find the laundry room, powder bathroom and mudroom that leads to the back porch. The primary suite rests on the back of the home and features a spacious bedroom, en-suite primary bathroom with double vanities, a walk-in tile shower and a walk-in closet. As you make your way upstairs, you will find the two guest bedrooms, full bathroom, loft area and flex room. The home features a two car garage.
Sales Office
Home Details
Home Type
- Single Family
HOA Fees
- $108 Monthly HOA Fees
Home Design
- New Construction
Interior Spaces
- 2-Story Property
- Mud Room
- Laundry Room
Bedrooms and Bathrooms
- 3 Bedrooms
Community Details
Recreation
- Community Pool
- Park
- Trails
Map
Other Move In Ready Homes in The Preserve
About the Builder
- The Preserve
- The Preserve - Townhomes
- 4515 Village Green Way
- 489 Restoration Dr
- 3505 Chapel Ln
- 3583 Burnt Leaf Ln Unit 2
- 418 Cambo Ln
- 3245 Verdure Dr Unit 23
- 4407 Scenic View Trace
- 1437 Pavillon Dr Unit 14
- 1900 Charlotte Dr Unit 23 & 24
- 1847 Wisterwood Dr Unit 4, 5, 6
- 0 Mayflower Dr Unit 23 & 24 21430806
- 495 Scenic View Ln Unit 15A
- 1924 Charlotte Dr Unit 19A
- 301 Laredo Dr
- 4501 Mcgill Terrace Unit 25
- 0 Montgomery Hwy
- 2452 Murphy Pass
- 3421 Smith Farm Dr Unit 1
