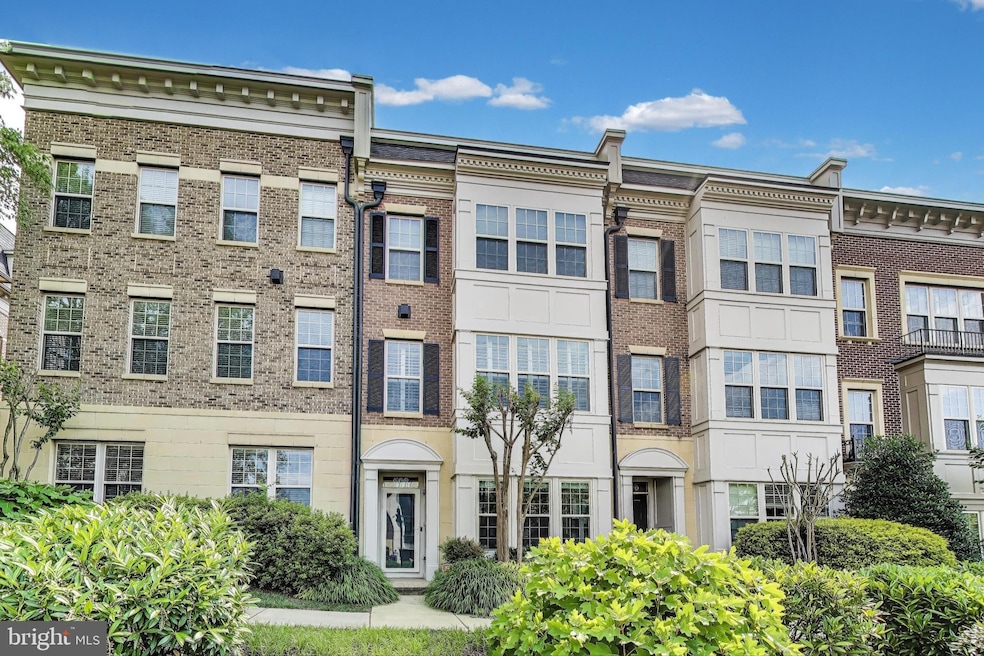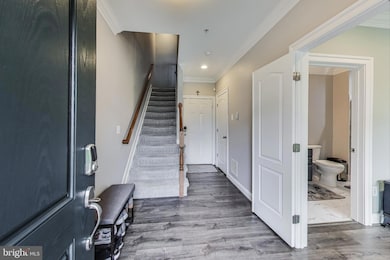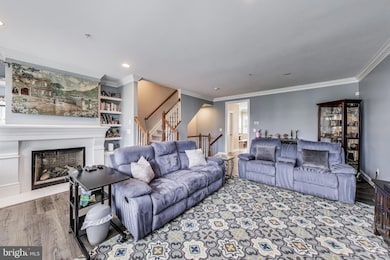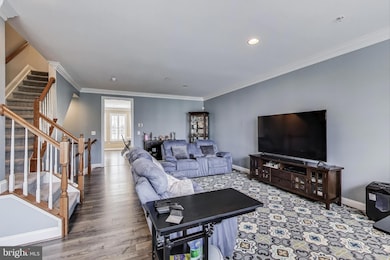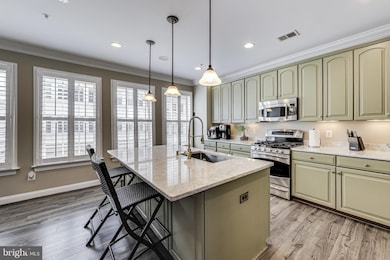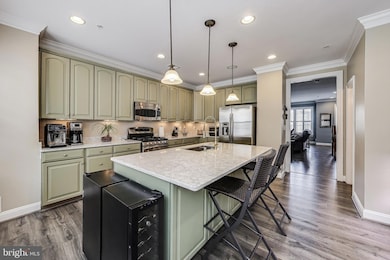508 Rampart Way Unit 6 Oxon Hill, MD 20745
Highlights
- Harbor Views
- Traditional Floor Plan
- Terrace
- Colonial Architecture
- Wood Flooring
- Jogging Path
About This Home
Welcome to 508 Rampart Way, a meticulously maintained and renovated townhome, ideally situated within the gated Potomac Overlook community at National Harbor. Offering 3,368 square feet of thoughtfully designed living space across four luxurious levels, this stunning home features three spacious bedrooms plus a den or alternative fourth bedroom, four full and one half bathrooms, and a rooftop terrace with the best views in National Harbor, stretching from the waterfront to Alexandria, Virginia and all the way to the iconic skyline of downtown Washington, D.C. From the moment you step inside, you will appreciate the attention to detail and high-end renovations, from the gleaming hardwood floors and elegant crown molding to the natural light that pours through oversized windows. The open-concept main level is anchored by a gourmet kitchen, beautifully appointed with quartz countertops, a large center island, stainless steel appliances, and abundant cabinetry—perfect for hosting and everyday living. The kitchen and living areas flow seamlessly, creating a warm and inviting atmosphere. Each of the three bedrooms includes a full private en-suite bathroom, ideal for both comfort and privacy. The expansive primary suite offers a walk-in closet and newly renovated spa-inspired bath complete with double vanities, a spacious glass shower, and large corner jacuzzi bathtub. The first-floor space was renovated in 2023 to serve as a “mother-in-law” suite and includes a Murphy bed and full bathroom. The crowning feature of this home is the rooftop terrace and uppermost level — an exceptional outdoor retreat with sweeping views to the north. Whether entertaining guests or enjoying a quiet evening, this space offers a rare combination of privacy and visual splendor. A wet bar complete with beverage refrigerator make indoor/outdoor living a breeze. If you are into fitness, the current owners already have the space outfitted for a home gymnasium, complete with gym floor that conveys and equipment available for purchase. Additional highlights include a two-car attached garage with two additional surface spots, bedroom-level laundry, recessed lighting, and upgraded interior shutters. Dual HVACs replaced in 2021 and 2022. Upgraded electrical panel 2024. Water Heater 2022. Just steps from the vibrant dining, shopping, entertainment, and waterfront attractions of National Harbor, this home places you at the center of it all while offering a peaceful retreat above it. 508 Rampart Way isn’t just a home—it’s a lifestyle defined by luxury, location, and extraordinary views.
Open House Schedule
-
Saturday, August 02, 20251:00 to 3:00 pm8/2/2025 1:00:00 PM +00:008/2/2025 3:00:00 PM +00:00Add to Calendar
Townhouse Details
Home Type
- Townhome
Est. Annual Taxes
- $10,200
Year Built
- Built in 2012
Lot Details
- 3,121 Sq Ft Lot
- Sprinkler System
- Property is in excellent condition
Parking
- 2 Car Attached Garage
- 2 Driveway Spaces
- Rear-Facing Garage
- Garage Door Opener
Home Design
- Colonial Architecture
- Brick Exterior Construction
- Slab Foundation
- Shingle Roof
Interior Spaces
- 3,368 Sq Ft Home
- Property has 4 Levels
- Traditional Floor Plan
- Bar
- Crown Molding
- Recessed Lighting
- Window Treatments
- Window Screens
- Combination Dining and Living Room
- Harbor Views
- Home Security System
Kitchen
- Eat-In Kitchen
- Gas Oven or Range
- Built-In Microwave
- ENERGY STAR Qualified Refrigerator
- Ice Maker
- ENERGY STAR Qualified Dishwasher
- Stainless Steel Appliances
- Disposal
Flooring
- Wood
- Carpet
Bedrooms and Bathrooms
- 3 Bedrooms
- Walk-In Closet
- Soaking Tub
- Walk-in Shower
Laundry
- Laundry on upper level
- ENERGY STAR Qualified Washer
Schools
- Fort Foote Elementary School
- Oxon Hill Middle School
- Oxon Hill High School
Utilities
- Central Heating and Cooling System
- Heat Pump System
- Vented Exhaust Fan
- Underground Utilities
- Natural Gas Water Heater
- Cable TV Available
Additional Features
- Doors are 32 inches wide or more
- Energy-Efficient Windows
- Terrace
Listing and Financial Details
- Residential Lease
- Security Deposit $4,700
- 12-Month Lease Term
- Available 8/1/25
- Assessor Parcel Number 17125509347
Community Details
Overview
- Property has a Home Owners Association
- Association fees include common area maintenance, lawn care front, lawn maintenance, sewer, snow removal, water, trash
- Potomac Overlook Condo
- Potomac Overlook Condo Community
- National Harbor Subdivision
Amenities
- Picnic Area
Recreation
- Jogging Path
- Bike Trail
Pet Policy
- Pets allowed on a case-by-case basis
Security
- Fire and Smoke Detector
- Fire Sprinkler System
Map
Source: Bright MLS
MLS Number: MDPG2160672
APN: 12-5509347
- 509 Rampart Way Unit 19
- 510 Overlook Park Dr Unit 32
- 500 Overlook Park Dr Unit 27
- 514 Overlook Park Dr Unit 34
- 508 Spindrift Ln
- 612 Overlook Park Dr Unit 82
- 0 Triggerfish Dr Unit MDPG2158304
- 0 Triggerfish Dr Unit MDPG2158296
- 0 Triggerfish Dr Unit MDPG2158300
- 0 Triggerfish Dr Unit MDPG2158308
- 0 Triggerfish Dr Unit MDPG2158314
- 0 Triggerfish Dr Unit MDPG2129626
- 0 Triggerfish Dr Unit MDPG2129622
- 0 Triggerfish Dr Unit MDPG2129618
- 0 Triggerfish Dr Unit MDPG2129594
- 8014 Fort Foote Rd
- 615 Skiff Way
- 715 River Mist Dr Unit 177
- 619 Skiff Way
- 716 River Mist Dr
- 510 Halliard Ln
- 622 Sprintsail Way Unit 62
- 620 Overlook Park Dr Unit 86
- 104 Saint Ives Place Unit 205
- 627 Leigh Way
- 810 Fair Winds Way
- 102 Saint Ives Place Unit 301
- 102 Saint Ives Place Unit 40202
- 102 Saint Ives Place
- 102 Saint Ives Place Unit 104
- 627 Halsey Way
- 815 Fair Winds Way Unit 291
- 145 Riverhaven Dr
- 816 Fair Winds Way
- 145 Riverhaven Dr Unit 224
- 145 Riverhaven Dr Unit 135
- 145 Riverhaven Dr Unit 21
- 145 Riverhaven Dr Unit 454
- 145 Riverhaven Dr Unit 548
- 145 Riverhaven Dr Unit 129
