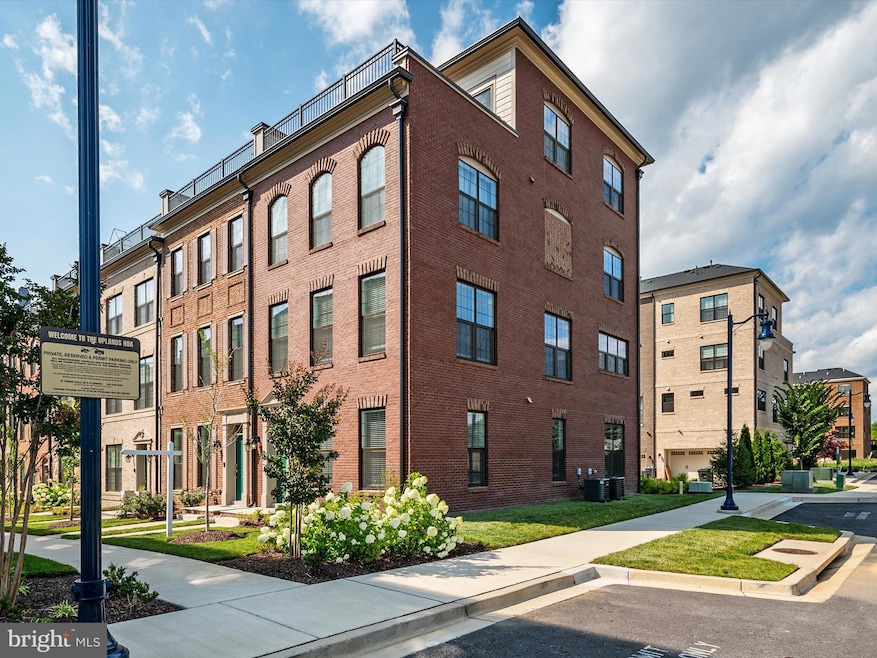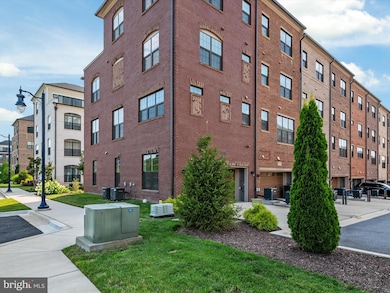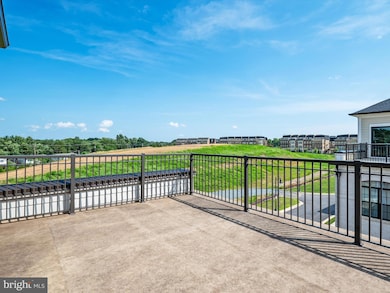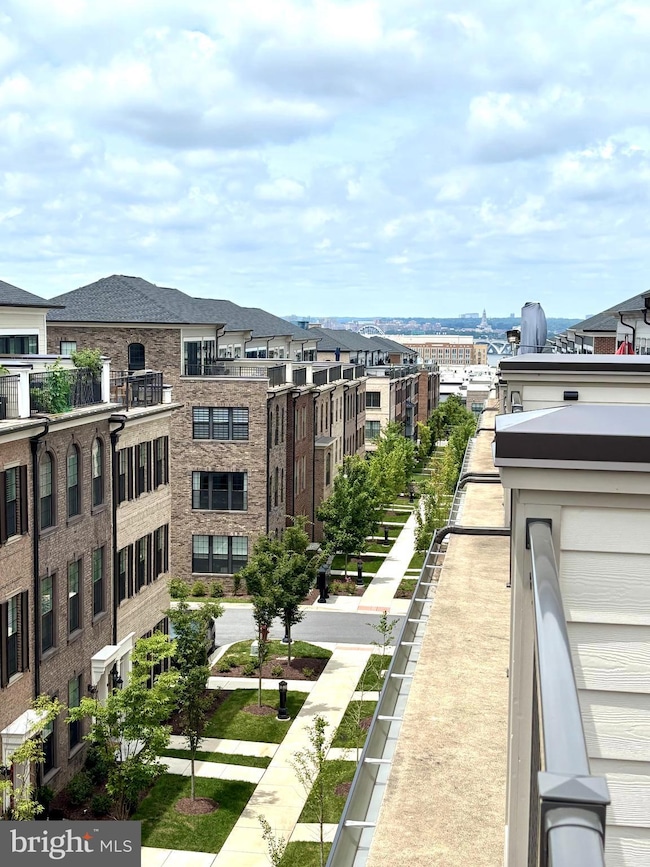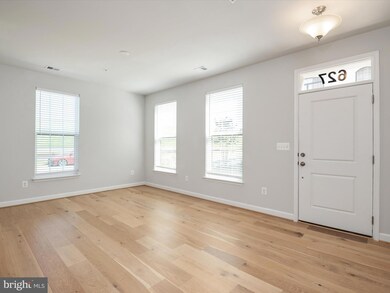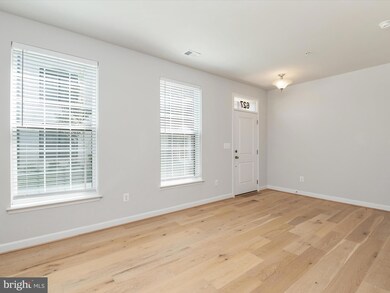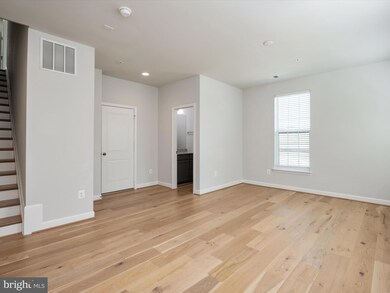627 Halsey Way National Harbor, MD 20745
Fort Washington NeighborhoodHighlights
- Eat-In Gourmet Kitchen
- Open Floorplan
- Wood Flooring
- Panoramic View
- Colonial Architecture
- Loft
About This Home
Stunning 4 -level END UNIT in gated community of Potomac Overlook with rooftop deck! This home offers elegance and a flexible floor plan boasting a kitchen with quartz countertops, GE profile s/s appliances, abundance of counter space including ample seating room that opens to spacious dining room and living room with built-ins and contemporary gas fireplace & half bath, Walk in level has access to two car garage, family room and a second half bathroom, Third level with primary bedroom and private bath ensuite with luxury walk in shower & double bowl sink, two other generous-sized bedrooms and full bath, Laundry located on this level as well, Fourth level with loft area that is ideal for office/gym or just relaxing and also includes a fourth bedroom and dual accessed full bathroom PLUS rooftop deck with magnificent views, Water, Sewer, Condo fee, Trash/recycle and lawn maintenance included in rent, You will LOVE the convenience of this property's location , two miles from Virginia & close proximity to Washington DC, Pentagon, Andrews Base, Joint Base Anacostia-Bolling and walking distance to National Harbor's shops, dining, entertainment and waterfront. Love where you live!
Townhouse Details
Home Type
- Townhome
Est. Annual Taxes
- $11,240
Year Built
- Built in 2022
HOA Fees
- $515 Monthly HOA Fees
Parking
- 2 Car Attached Garage
- 2 Driveway Spaces
- Rear-Facing Garage
- Garage Door Opener
Home Design
- Colonial Architecture
- Brick Exterior Construction
- Slab Foundation
- Architectural Shingle Roof
Interior Spaces
- 3,468 Sq Ft Home
- Property has 4 Levels
- Open Floorplan
- Built-In Features
- Ceiling height of 9 feet or more
- Ceiling Fan
- Recessed Lighting
- Gas Fireplace
- Insulated Windows
- Window Treatments
- Window Screens
- Family Room Off Kitchen
- Living Room
- Formal Dining Room
- Loft
- Panoramic Views
Kitchen
- Eat-In Gourmet Kitchen
- Breakfast Area or Nook
- Built-In Oven
- Cooktop with Range Hood
- Built-In Microwave
- Dishwasher
- Stainless Steel Appliances
- Upgraded Countertops
- Disposal
Flooring
- Wood
- Carpet
Bedrooms and Bathrooms
- 4 Bedrooms
- En-Suite Primary Bedroom
- En-Suite Bathroom
- Walk-In Closet
- Bathtub with Shower
- Walk-in Shower
Laundry
- Laundry Room
- Laundry on upper level
- Dryer
- Washer
Utilities
- Forced Air Heating and Cooling System
- Cooling System Utilizes Natural Gas
- Vented Exhaust Fan
- Natural Gas Water Heater
Additional Features
- Energy-Efficient Windows
- Property is in excellent condition
Listing and Financial Details
- Residential Lease
- Security Deposit $4,400
- Tenant pays for electricity, gas, minor interior maintenance
- Rent includes common area maintenance, hoa/condo fee, lawn service, sewer, trash removal, water, taxes
- No Smoking Allowed
- 12-Month Min and 24-Month Max Lease Term
- Available 7/19/25
- Assessor Parcel Number 17125731663
Community Details
Overview
- Association fees include common area maintenance, lawn maintenance, sewer, water, trash
- Potomac Overlook Condominium Ix East Condos
- Potomac Overlook Condo Community
- Potomac Overlook At National Harbor Subdivision
Amenities
- Common Area
Pet Policy
- No Pets Allowed
Map
Source: Bright MLS
MLS Number: MDPG2160234
APN: 12-5731663
- 622 Halsey Way
- 620 Leigh Way
- 615 Trimaran Way
- 523 Triggerfish Dr
- 619 Skiff Way
- 615 Skiff Way
- 518 Triggerfish Dr
- 501 Triggerfish Dr
- 515 Riversail Ln Unit 430
- 817 Fair Winds Way Unit 290
- 716 River Mist Dr
- 716 River Mist Dr Unit 226
- 0 Triggerfish Dr Unit MDPG2158304
- 0 Triggerfish Dr Unit MDPG2158296
- 0 Triggerfish Dr Unit MDPG2158300
- 0 Triggerfish Dr Unit MDPG2158308
- 0 Triggerfish Dr Unit MDPG2158314
- 0 Triggerfish Dr Unit MDPG2129626
- 0 Triggerfish Dr Unit MDPG2129622
- 0 Triggerfish Dr Unit MDPG2129618
- 627 Leigh Way
- 7903 Esther Dr
- 816 Fair Winds Way
- 510 Halliard Ln
- 104 Saint Ives Place Unit 205
- 102 Saint Ives Place Unit 40202
- 102 Saint Ives Place
- 102 Saint Ives Place Unit 104
- 622 Sprintsail Way Unit 62
- 622 Sprintsail Way
- 620 Overlook Park Dr Unit 86
- 145 Riverhaven Dr Unit 135
- 145 Riverhaven Dr Unit 21
- 145 Riverhaven Dr Unit 454
- 145 Riverhaven Dr Unit 548
- 145 Riverhaven Dr Unit 430
- 145 Riverhaven Dr Unit 129
- 145 Riverhaven Dr Unit 460
- 17 Alexandria Overlook Dr
- 145 Riverhaven Dr
