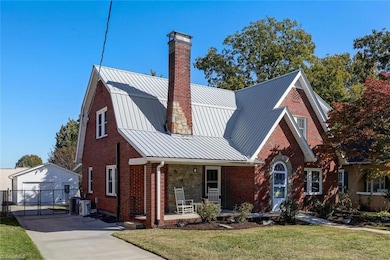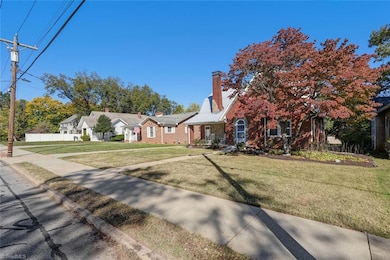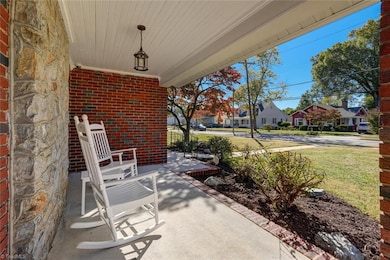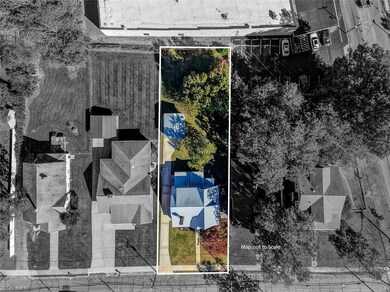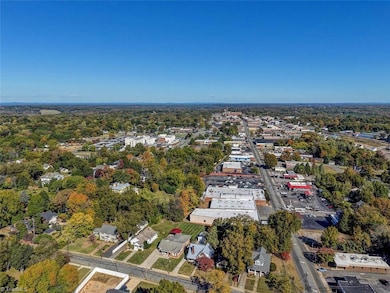508 Redd St Reidsville, NC 27320
Estimated payment $2,102/month
Highlights
- Wood Flooring
- No HOA
- Porch
- Tudor Architecture
- 1 Car Detached Garage
- Kitchen Island
About This Home
Prepare to be swept away by the stunning transformation of this 1930s Brick Tudor Revival Cottage—a rare blend of historic soul and modern luxury. From the moment you step through the arched entry, the soaring 10’ ceilings, dramatic rooflines, and designer lighting create a sense of grandeur that feels straight out of a storybook. The breathtaking custom kitchen—crafted with handcrafted cabinetry and premium finishes—sets the stage for unforgettable gatherings. A luxurious main-level guest suite with a lighted walk-in closet offers true comfort, while upstairs, two serene bedrooms feature individual mini-splits and a spa-inspired bath with heated tile floors. A cozy office landing invites reading, working, or dreaming. Outside, unwind on the expansive 24x12 screened porch overlooking the fenced backyard and detached garage/workshop. A masterpiece of old-world charm and modern refinement—FHA, VA, USDA approved and close to Burlington, Danville, Eden, and Greensboro.
Home Details
Home Type
- Single Family
Est. Annual Taxes
- $2,098
Year Built
- Built in 1930
Lot Details
- 0.31 Acre Lot
- Lot Dimensions are 65 x 207
- Fenced
- Level Lot
- Property is zoned R6RD
Parking
- 1 Car Detached Garage
- Driveway
Home Design
- Tudor Architecture
- Brick Exterior Construction
Interior Spaces
- 2,218 Sq Ft Home
- Property has 1 Level
- Ceiling Fan
- Living Room with Fireplace
- Dryer Hookup
- Unfinished Basement
Kitchen
- Gas Cooktop
- Dishwasher
- Kitchen Island
Flooring
- Wood
- Tile
Bedrooms and Bathrooms
- 3 Bedrooms
- Separate Shower
Outdoor Features
- Porch
Schools
- Reidsville Middle School
- Reidsville High School
Utilities
- Forced Air Heating and Cooling System
- Heat Pump System
- Heating System Uses Natural Gas
- Electric Water Heater
Community Details
- No Home Owners Association
Listing and Financial Details
- Tax Lot 8
- Assessor Parcel Number 151068
- 1% Total Tax Rate
Map
Home Values in the Area
Average Home Value in this Area
Tax History
| Year | Tax Paid | Tax Assessment Tax Assessment Total Assessment is a certain percentage of the fair market value that is determined by local assessors to be the total taxable value of land and additions on the property. | Land | Improvement |
|---|---|---|---|---|
| 2025 | $2,098 | $169,214 | $10,774 | $158,440 |
| 2024 | $2,098 | $169,214 | $10,774 | $158,440 |
| 2023 | $2,098 | $99,917 | $9,828 | $90,089 |
| 2022 | $1,433 | $99,917 | $9,828 | $90,089 |
| 2021 | $1,433 | $99,917 | $9,828 | $90,089 |
| 2020 | $1,433 | $99,917 | $9,828 | $90,089 |
| 2019 | $1,433 | $99,917 | $9,828 | $90,089 |
| 2018 | $1,226 | $85,383 | $13,556 | $71,827 |
| 2017 | $1,226 | $85,383 | $13,556 | $71,827 |
| 2015 | $1,649 | $113,678 | $13,556 | $100,122 |
| 2014 | -- | $113,678 | $13,556 | $100,122 |
Property History
| Date | Event | Price | List to Sale | Price per Sq Ft | Prior Sale |
|---|---|---|---|---|---|
| 10/29/2025 10/29/25 | For Sale | $364,900 | +406.8% | $165 / Sq Ft | |
| 04/15/2016 04/15/16 | Sold | $72,000 | -34.5% | $40 / Sq Ft | View Prior Sale |
| 02/17/2016 02/17/16 | Pending | -- | -- | -- | |
| 05/25/2015 05/25/15 | For Sale | $109,900 | -- | $61 / Sq Ft |
Purchase History
| Date | Type | Sale Price | Title Company |
|---|---|---|---|
| Warranty Deed | $72,000 | Attorney |
Mortgage History
| Date | Status | Loan Amount | Loan Type |
|---|---|---|---|
| Open | $57,600 | New Conventional |
Source: Triad MLS
MLS Number: 1200348
APN: 151068
- 801 Watson St
- 716 Watson St
- 202 Woodrow St
- 538 Maple Ave
- 105 Edna St
- 802 Montgomery St
- 209 Allison St
- 607 Lancaster Dr
- 510 Piedmont St
- 1410 Pennrose Dr
- 816 Barnes St
- 319 Maple Ave
- 1405 Richardson Dr
- 612 Parkway Blvd
- 308 S Main St
- 1213 Barnes St
- 502 Thomas St
- 718 W Harrison St
- 311 S Washington Ave
- 409 Lindsey St
- 611 Maple Ave Unit R
- 1114 Maiden Ln Unit 6
- 706 Crescent Dr
- 830 Summit Ave
- 713 Montgomery St
- 608 Montgomery St
- 1100 Crescent Dr Unit 10
- 1100 Crescent Dr Unit 13
- 119 S Franklin St Unit 3
- 1004 Ware St
- 814 Walker St
- 1748 S Scales St Unit 8
- 1502 Sherwood Dr
- 103 Roanoke St
- 107 Roanoke St
- 518 N Scales St
- 522 N Scales St
- 705 Wright St
- 709 Wright St
- 527 N Washington Ave

