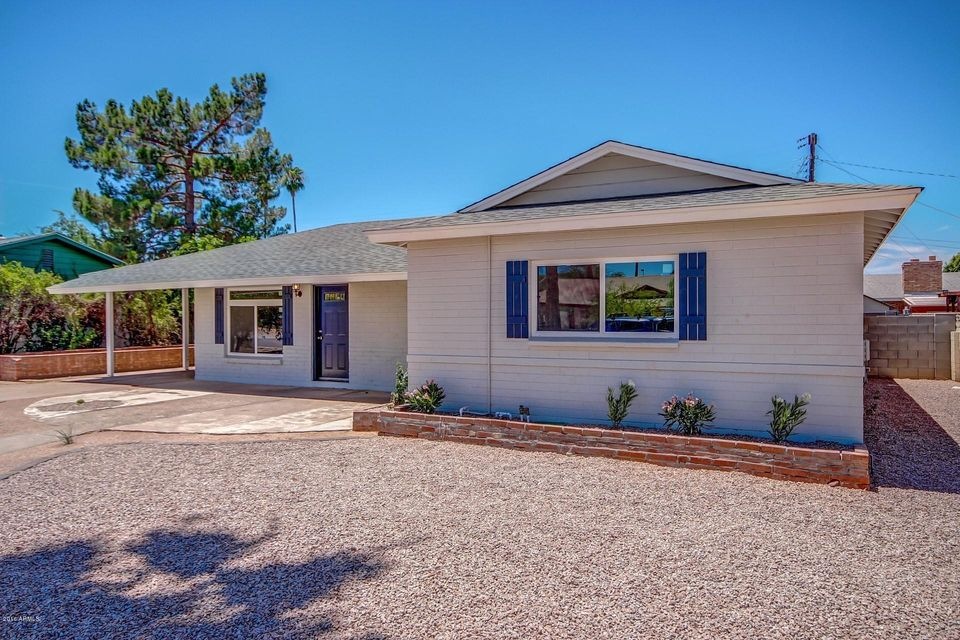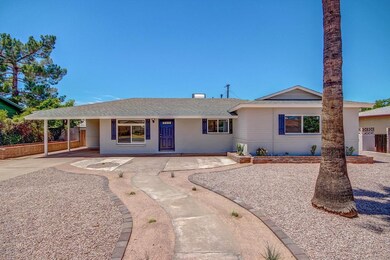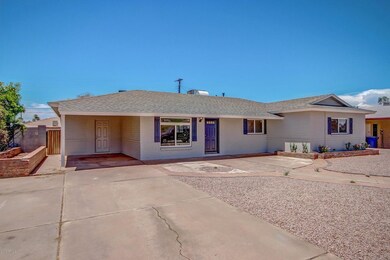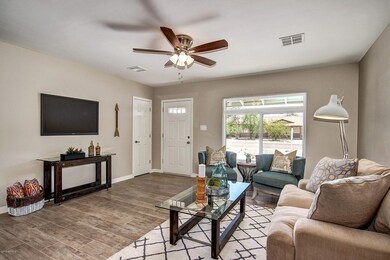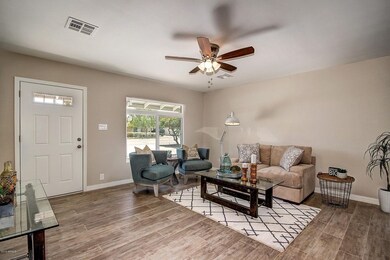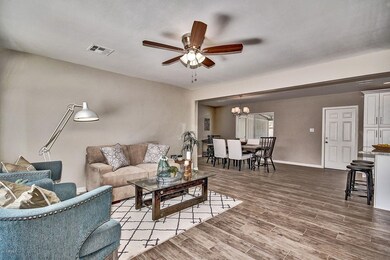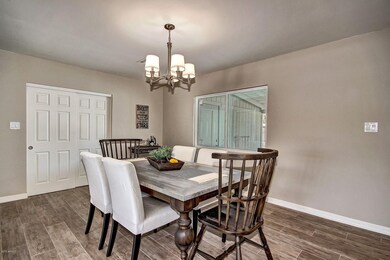
508 S Ernie Place Tempe, AZ 85281
West Tempe NeighborhoodHighlights
- 0.15 Acre Lot
- No HOA
- Eat-In Kitchen
- Granite Countertops
- Covered patio or porch
- Dual Vanity Sinks in Primary Bathroom
About This Home
As of October 2016This home sweet home is waiting for you! The owner has spared no expense in this stunning remodel! Upgraded 8''x36'' porcelain tile flooring and warm wall tones throughout. Open concept kitchen with Brand New Shaker Cabinets, self closing drawers, beautiful hardware, center island, breakfast bar, granite countertops, and stainless steel appliances. The Master Suite is so spacious with a luxury on suite bathroom, dual sink vanity and a large luxury shower. The Master Suite also features plush carpet, picture windows and spacious closet. Oversized backyard features a covered patio and fully finished storage room/bonus room/workshop drywalled with tile floors. Brand New Energy Efficient Windows! Brand New Roof! Everything is New! Your turn key dream home won't last long, so come see it today!
Last Agent to Sell the Property
Donald Juvan
Gentry Real Estate License #SA544912000 Listed on: 07/30/2016

Home Details
Home Type
- Single Family
Est. Annual Taxes
- $1,433
Year Built
- Built in 1960
Lot Details
- 6,673 Sq Ft Lot
- Desert faces the front of the property
- Wood Fence
- Block Wall Fence
Parking
- 1 Carport Space
Home Design
- Composition Roof
- Block Exterior
Interior Spaces
- 1,519 Sq Ft Home
- 1-Story Property
- Ceiling height of 9 feet or more
- Ceiling Fan
Kitchen
- Eat-In Kitchen
- Breakfast Bar
- Built-In Microwave
- Kitchen Island
- Granite Countertops
Flooring
- Carpet
- Tile
Bedrooms and Bathrooms
- 3 Bedrooms
- Remodeled Bathroom
- 2 Bathrooms
- Dual Vanity Sinks in Primary Bathroom
Schools
- Holdeman Elementary School
- Geneva Epps Mosley Middle School
- Tempe High School
Utilities
- Refrigerated Cooling System
- Heating Available
- High Speed Internet
- Cable TV Available
Additional Features
- No Interior Steps
- Covered patio or porch
Community Details
- No Home Owners Association
- Association fees include no fees
- Lindon Park 8 Subdivision
Listing and Financial Details
- Tax Lot 240
- Assessor Parcel Number 124-72-059
Ownership History
Purchase Details
Home Financials for this Owner
Home Financials are based on the most recent Mortgage that was taken out on this home.Purchase Details
Purchase Details
Similar Homes in the area
Home Values in the Area
Average Home Value in this Area
Purchase History
| Date | Type | Sale Price | Title Company |
|---|---|---|---|
| Warranty Deed | $255,000 | Pioneer Title Agency Inc | |
| Cash Sale Deed | $88,000 | North American Title Company | |
| Warranty Deed | -- | North American Title Company | |
| Quit Claim Deed | -- | None Available |
Mortgage History
| Date | Status | Loan Amount | Loan Type |
|---|---|---|---|
| Open | $368,000 | New Conventional | |
| Closed | $217,600 | New Conventional | |
| Closed | $242,250 | New Conventional |
Property History
| Date | Event | Price | Change | Sq Ft Price |
|---|---|---|---|---|
| 07/22/2025 07/22/25 | Pending | -- | -- | -- |
| 05/30/2025 05/30/25 | Price Changed | $494,000 | -1.0% | $325 / Sq Ft |
| 05/28/2025 05/28/25 | For Sale | $499,000 | 0.0% | $329 / Sq Ft |
| 05/27/2025 05/27/25 | Off Market | $499,000 | -- | -- |
| 05/13/2025 05/13/25 | For Sale | $499,000 | 0.0% | $329 / Sq Ft |
| 05/05/2025 05/05/25 | Off Market | $499,000 | -- | -- |
| 05/02/2025 05/02/25 | For Sale | $499,000 | +95.7% | $329 / Sq Ft |
| 10/31/2016 10/31/16 | Sold | $255,000 | -4.5% | $168 / Sq Ft |
| 09/30/2016 09/30/16 | Pending | -- | -- | -- |
| 09/26/2016 09/26/16 | Price Changed | $267,000 | -2.9% | $176 / Sq Ft |
| 09/03/2016 09/03/16 | Price Changed | $275,000 | -1.8% | $181 / Sq Ft |
| 08/25/2016 08/25/16 | Price Changed | $279,900 | -3.4% | $184 / Sq Ft |
| 08/18/2016 08/18/16 | For Sale | $289,900 | +13.7% | $191 / Sq Ft |
| 08/15/2016 08/15/16 | Off Market | $255,000 | -- | -- |
| 08/04/2016 08/04/16 | For Sale | $289,900 | +13.7% | $191 / Sq Ft |
| 08/01/2016 08/01/16 | Off Market | $255,000 | -- | -- |
| 07/30/2016 07/30/16 | For Sale | $289,900 | -- | $191 / Sq Ft |
Tax History Compared to Growth
Tax History
| Year | Tax Paid | Tax Assessment Tax Assessment Total Assessment is a certain percentage of the fair market value that is determined by local assessors to be the total taxable value of land and additions on the property. | Land | Improvement |
|---|---|---|---|---|
| 2025 | $1,749 | $15,615 | -- | -- |
| 2024 | $1,728 | $14,872 | -- | -- |
| 2023 | $1,728 | $33,250 | $6,650 | $26,600 |
| 2022 | $1,427 | $24,720 | $4,940 | $19,780 |
| 2021 | $1,455 | $23,160 | $4,630 | $18,530 |
| 2020 | $1,406 | $21,080 | $4,210 | $16,870 |
| 2019 | $1,379 | $19,530 | $3,900 | $15,630 |
| 2018 | $1,342 | $17,780 | $3,550 | $14,230 |
| 2017 | $1,300 | $16,260 | $3,250 | $13,010 |
| 2016 | $1,492 | $15,430 | $3,080 | $12,350 |
| 2015 | $1,433 | $13,530 | $2,700 | $10,830 |
Agents Affiliated with this Home
-

Seller's Agent in 2025
Michael Leslie
Realty One Group
(480) 335-3636
47 Total Sales
-
D
Seller's Agent in 2016
Donald Juvan
Gentry Real Estate
Map
Source: Arizona Regional Multiple Listing Service (ARMLS)
MLS Number: 5477492
APN: 124-72-059
- 1321 W 5th St
- 1539 W 5th St
- 1532 W 6th St
- 1412 W 7th Place
- 1413 W 7th Place
- 1533 W 7th St
- 1513 W 7th Place
- 1519 W 7th Place
- 1205 W 7th St
- 1245 W 1st St Unit F123
- 710 S Beck Ave
- 754 S Beck Ave
- 702 S Beck Ave
- 315 S Beck Ave
- 1310 W Romo Jones St
- 1081 W 1st St Unit 10
- 1065 W 1st St Unit 109
- 1065 W 1st St Unit 114
- 415 S Robert Rd
- 1061 W 5th St Unit 3
