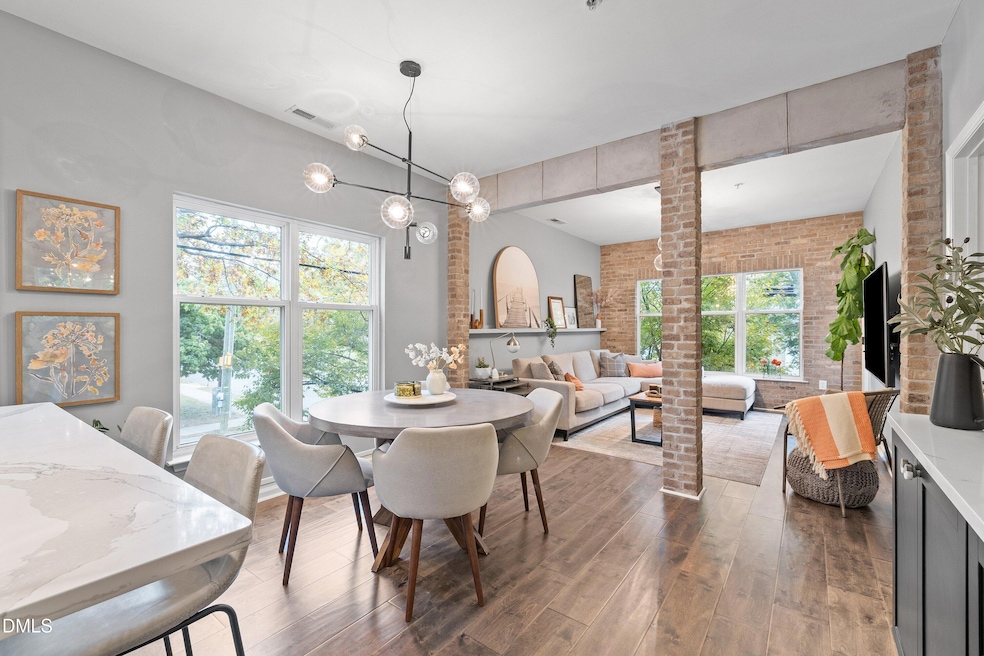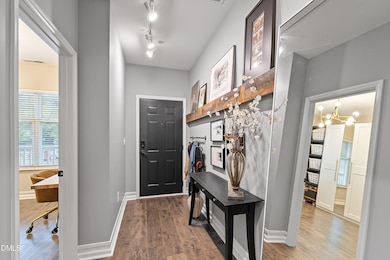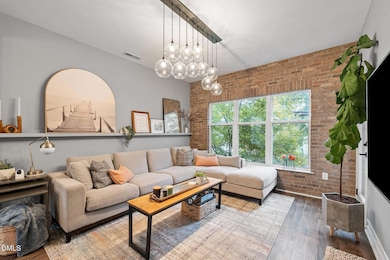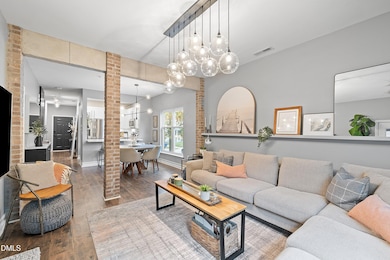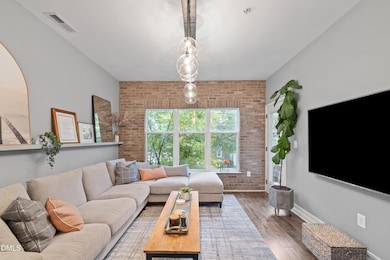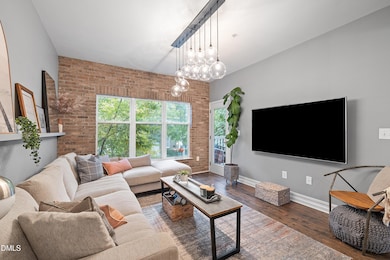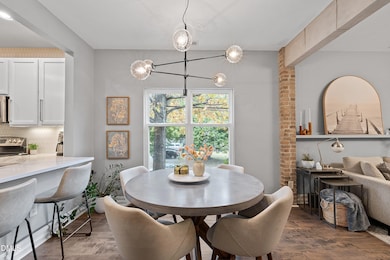508 S Person St Unit 207 Raleigh, NC 27601
Capital District NeighborhoodEstimated payment $2,783/month
Highlights
- Gated Community
- Downtown View
- End Unit
- Joyner Elementary School Rated A-
- Transitional Architecture
- Rear Porch
About This Home
Experience modern city living in this stunning 2 BDR, 2 BTH condo perfectly located in the heart of Downtown Raleigh. This 2nd floor - end unit home features 9-ft ceilings, wide-plank engineered hardwood floors, quartz counters and a striking brick accent wall.
The spa-like primary bath boasts marble floors and a glass-enclosed shower. Throughout the home, you'll find custom details—from handcrafted pantry and closet doors to California Closet systems in the bedrooms and laundry room and statement light fixtures. Every inch has been thoughtfully designed to maximize space and storage, making this home live large!
Love to work from home? The second bedroom is the ideal home office with a custom built-in desk, shelving, and cabinetry—plus a unique abstract map of Raleigh. New dishwasher and refrigerator included! Step outside and you're just feet away from coffee shops, Transfer Food Hall, Fayetteville St, and concert venues. Enjoy morning walks for coffee, lunch breaks at local favorites, and evenings spent at concerts or outdoor festivals—all while leaving your car in the gated parking lot. Offering city living while tucked away in a quiet residential nook of downtown.
This condo delivers the perfect blend of location, luxury, low-maintenance living all at a great price point. Industrial yet cozy, modern yet inviting—it's truly a must-see! Move-in ready and can be purchased furnished with the right offer.
Don't miss this fantastic opportunity to own in one of Raleigh's fastest-growing downtown areas!
Property Details
Home Type
- Condominium
Est. Annual Taxes
- $3,292
Year Built
- Built in 2002 | Remodeled
HOA Fees
- $269 Monthly HOA Fees
Parking
- 1 Parking Space
Home Design
- Transitional Architecture
- Brick Veneer
- Brick Foundation
- Combination Foundation
- Shingle Roof
- Cedar
Interior Spaces
- 980 Sq Ft Home
- 1-Story Property
- Entrance Foyer
- Family Room
- Downtown Views
- Security Gate
- Stacked Washer and Dryer
Kitchen
- Free-Standing Electric Range
- Microwave
- Plumbed For Ice Maker
- Disposal
Flooring
- Tile
- Luxury Vinyl Tile
Bedrooms and Bathrooms
- 2 Bedrooms
- 2 Full Bathrooms
- Bathtub with Shower
Schools
- Wake County Schools Elementary And Middle School
- Wake County Schools High School
Utilities
- Central Air
- Heat Pump System
- Electric Water Heater
- Cable TV Available
Additional Features
- Rear Porch
- End Unit
Listing and Financial Details
- Assessor Parcel Number 207
Community Details
Overview
- Association fees include ground maintenance, maintenance structure, trash, water
- Person Pointe Association, Phone Number (919) 367-9911
- Person Pointe Subdivision
- Community Parking
Security
- Gated Community
- Fire and Smoke Detector
- Fire Sprinkler System
Map
Home Values in the Area
Average Home Value in this Area
Tax History
| Year | Tax Paid | Tax Assessment Tax Assessment Total Assessment is a certain percentage of the fair market value that is determined by local assessors to be the total taxable value of land and additions on the property. | Land | Improvement |
|---|---|---|---|---|
| 2025 | $3,291 | $347,988 | -- | $347,988 |
| 2024 | $3,279 | $347,988 | $0 | $347,988 |
| 2023 | $2,856 | $260,186 | $0 | $260,186 |
| 2022 | $2,654 | $260,186 | $0 | $260,186 |
| 2021 | $2,552 | $260,186 | $0 | $260,186 |
| 2020 | $2,505 | $260,186 | $0 | $260,186 |
| 2019 | $2,236 | $191,247 | $0 | $191,247 |
| 2018 | $2,110 | $191,247 | $0 | $191,247 |
| 2017 | $2,010 | $191,247 | $0 | $191,247 |
| 2016 | $1,968 | $191,247 | $0 | $191,247 |
| 2015 | $1,426 | $135,754 | $0 | $135,754 |
| 2014 | $1,353 | $135,754 | $0 | $135,754 |
Property History
| Date | Event | Price | List to Sale | Price per Sq Ft |
|---|---|---|---|---|
| 10/31/2025 10/31/25 | For Sale | $425,000 | -- | $434 / Sq Ft |
Purchase History
| Date | Type | Sale Price | Title Company |
|---|---|---|---|
| Deed | -- | None Listed On Document | |
| Deed | -- | None Listed On Document | |
| Warranty Deed | $188,000 | None Available |
Mortgage History
| Date | Status | Loan Amount | Loan Type |
|---|---|---|---|
| Previous Owner | $188,000 | Adjustable Rate Mortgage/ARM |
Source: Doorify MLS
MLS Number: 10130204
APN: 1703.43-86-1737-007
- 320 E Cabarrus St
- 520 S Bloodworth St
- 250 E Davie St Unit 250
- 444 S Blount St Unit 114
- 511 S Bloodworth St Unit 101
- 501 S Bloodworth St Unit 103
- 501 S Bloodworth St Unit 102
- 414 Chavis Way
- 300 Worth St
- 319 Fayetteville St Unit 404
- 319 Fayetteville St Unit 315
- 319 Fayetteville St Unit 409
- 301 Fayetteville St Unit 3205
- 301 Fayetteville St Unit 2707
- 301 Fayetteville St Unit 2614
- 301 Fayetteville St Unit 2406
- 301 Fayetteville St Unit 2704
- 301 Fayetteville St Unit 3311
- 301 Fayetteville St Unit 3211
- 301 Fayetteville St Unit 3110
- 422 S Person St
- 411 E Lenoir St
- 131 E Davie St
- 511 Fayetteville St
- 308 S Blount St
- 707 S East St
- 300 Worth St
- 319 Fayetteville St Unit 406
- 319 Fayetteville St Unit 312
- 408 E Hargett St
- 500 E Hargett St
- 554 E Hargett St
- 554 E Hargett St Unit Hudsen
- 1 Us-1
- 121 Kindley St
- 127 New Bern Place
- 200 E Edenton St Unit 4
- 200 E Edenton St Unit 11
- 319 W Lenoir St
- 1106 Garner Rd Unit C
