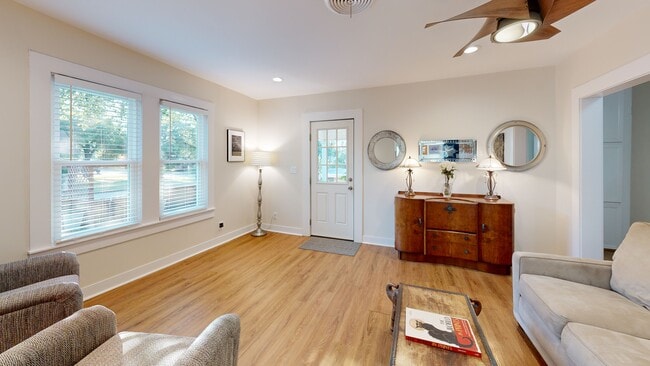
508 S Vandeveer St Burnet, TX 78611
Estimated payment $2,265/month
Highlights
- Hot Property
- Wood Flooring
- Covered Patio or Porch
- Craftsman Architecture
- No HOA
- Landscaped
About This Home
Welcome to this beautifully restored home on a spacious corner lot in Burnet, Texas. This move-in ready property perfectly blends modern updates with classic character, offering comfort, charm, and convenience all in one. Step inside to find fully remodeled bathrooms, a stylish kitchen with brand-new cabinets, restored original hardwood floors, and durable LVP with no carpet throughout. The home also features new windows, a new water heater, and comes with a transferable foundation warranty for peace of mind. All appliances are included, making the transition into your new home effortless. Outside, enjoy the inviting covered front porch, mature shade trees, and a garden area ideal for outdoor living. The property also includes his-and-hers sheds, a carport, and a durable metal roof designed to last. Location is everything, and this home delivers—just a short walk to H-E-B, the Burnet Square, local dining, shopping, festivals, farmers markets, and even the train. Whether you’re relaxing on the porch, tending your garden, or exploring the vibrant downtown area, 508 S Vandeveer offers the best of small-town living with modern updates.
Home Details
Home Type
- Single Family
Est. Annual Taxes
- $5,575
Year Built
- Built in 1950
Lot Details
- 7,488 Sq Ft Lot
- Lot Dimensions are 74x174
- Wood Fence
- Landscaped
Parking
- 3 Carport Spaces
Home Design
- Craftsman Architecture
- Cottage
- Metal Roof
- Pier And Beam
Interior Spaces
- 1,366 Sq Ft Home
- 1-Story Property
- Ceiling Fan
- Crawl Space
Kitchen
- Gas Range
- Microwave
- Ice Maker
- Dishwasher
- Disposal
Flooring
- Wood
- Vinyl
Bedrooms and Bathrooms
- 3 Bedrooms
- 2 Full Bathrooms
Laundry
- Dryer
- Washer
Outdoor Features
- Covered Patio or Porch
Utilities
- Central Heating and Cooling System
- Water Not Available
Community Details
- No Home Owners Association
- Vanderveer/Alex Subdivision
Listing and Financial Details
- Assessor Parcel Number 044729
Map
Home Values in the Area
Average Home Value in this Area
Tax History
| Year | Tax Paid | Tax Assessment Tax Assessment Total Assessment is a certain percentage of the fair market value that is determined by local assessors to be the total taxable value of land and additions on the property. | Land | Improvement |
|---|---|---|---|---|
| 2025 | $5,575 | $254,630 | $22,464 | $232,166 |
| 2024 | $5,575 | $302,232 | $22,464 | $279,768 |
| 2023 | $5,575 | $302,232 | $22,464 | $279,768 |
| 2022 | $2,346 | $114,151 | $22,464 | $91,687 |
| 2021 | $1,873 | $87,310 | $22,464 | $64,846 |
| 2020 | $1,737 | $81,242 | $11,606 | $69,636 |
| 2019 | $1,626 | $74,771 | $10,109 | $64,662 |
| 2018 | $1,496 | $69,981 | $10,109 | $59,872 |
| 2017 | $1,386 | $60,402 | $10,109 | $50,293 |
| 2016 | $1,260 | $53,543 | $7,488 | $46,055 |
| 2015 | -- | $51,701 | $7,488 | $44,213 |
| 2014 | -- | $49,526 | $7,488 | $42,038 |
Property History
| Date | Event | Price | List to Sale | Price per Sq Ft | Prior Sale |
|---|---|---|---|---|---|
| 10/08/2025 10/08/25 | Price Changed | $339,499 | 0.0% | $249 / Sq Ft | |
| 09/19/2025 09/19/25 | Price Changed | $339,500 | -2.6% | $249 / Sq Ft | |
| 09/09/2025 09/09/25 | For Sale | $348,500 | +9.1% | $255 / Sq Ft | |
| 11/11/2022 11/11/22 | Sold | -- | -- | -- | View Prior Sale |
| 08/25/2022 08/25/22 | Price Changed | $319,500 | -0.9% | $234 / Sq Ft | |
| 06/16/2022 06/16/22 | For Sale | $322,500 | -- | $236 / Sq Ft |
Purchase History
| Date | Type | Sale Price | Title Company |
|---|---|---|---|
| Deed | -- | -- |
About the Listing Agent

Jamie Winkley, is a seasoned real estate professional, that has been dedicated to the Austin market since 2007. With a passion for helping clients achieve their homeownership dreams, Jamie has successfully navigated the dynamic Austin real estate landscape specializing in buying and selling homes everywhere from Burnet to Kyle.
Jamie's commitment extends beyond transactions; it's about fostering lasting connections with clients and ensuring their satisfaction. With a deep understanding
Jamie's Other Listings
Source: Highland Lakes Association of REALTORS®
MLS Number: HLM174977
APN: 44729
- 209 E Live Oak St
- 604 S Vandeveer St
- 304 E Live Oak St
- 507 S Boundary St
- 701 S Vandeveer St
- 407 S Main St
- 000 Hwy 29
- 700 S Rhomberg St
- TBD S Pierce St
- 306 E Post Oak St
- 00 Westfall St
- unk Westfall St
- 405 E Brier Ln
- 505 Holiday Dr
- 105 N Rhomberg St
- 2254 W Post Oak Cir
- 2257 W Post Oak Cir
- 2238 W Post Oak Cir
- 112 Crawford Ct
- 501 E Johnson St
- 309 E Pecan St Unit 2
- 601 E Marble St
- 1001 S Main St
- 203 S Rhomberg St
- 802 Mildred Ave
- 205 Creekfall Rd
- 105 Northgate Cir
- 113 Gregory Cove
- 719 County Road 304
- 3528 N Fm 1174
- 112 County Road 139b
- 217 Tokim Dr
- 5100 Fm 690
- 614 County Road 207
- 305 Heritage Groves Rd
- 330 E Cedar St
- 203 Heritage Grove
- 502 Willow St Unit 4
- 506 Willow St Unit 5
- 506 Willow St Unit 6





