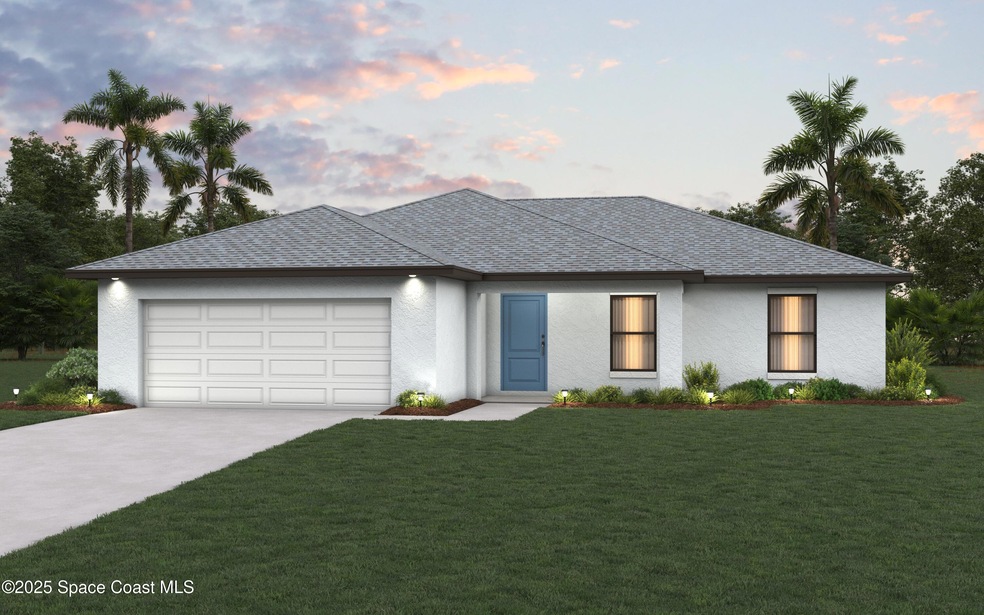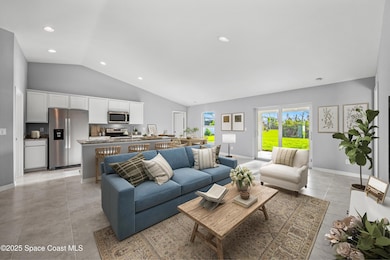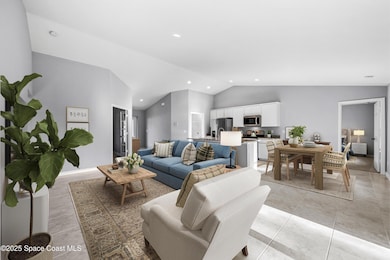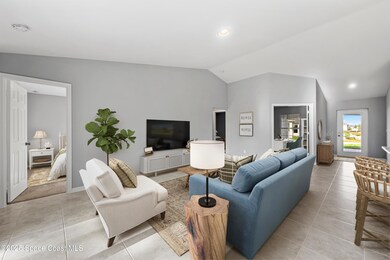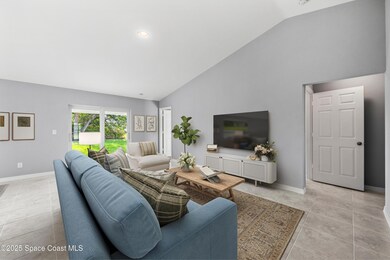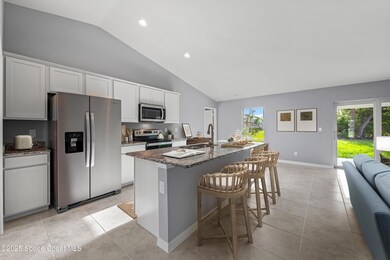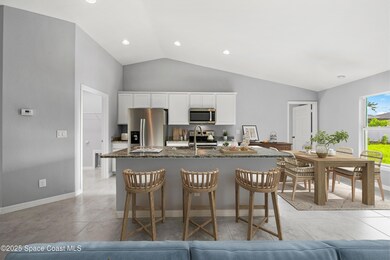508 Santo Domingo Ave SW Palm Bay, FL 32908
Estimated payment $1,779/month
Highlights
- Under Construction
- Vaulted Ceiling
- Covered Patio or Porch
- Open Floorplan
- No HOA
- 2 Car Attached Garage
About This Home
LIMITED TIME: Eligible for 4.99% FHA/VA financing! Estimated delivery October 2025. The Cayo Costa features a thoughtfully designed split-bedroom floor plan with 3 bedrooms, 2 bathrooms, and a flexible den with French doors—perfect for a home office or guest space. The open-concept layout is ideal for entertaining, with a vaulted ceiling that unites the kitchen, dining area, and spacious Great Room. The kitchen includes a large freestanding island, quartz countertops, stainless steel appliances, and designer cabinetry. Sliding glass doors lead to a covered lanai for seamless indoor-outdoor living. The private primary suite offers two walk-in closets and a well-appointed bathroom. On the opposite side, two guest bedrooms share a full bath. Additional highlights include hurricane-impact windows and doors, and plank tile flooring throughout the main living areas. Pictures, renderings, & virtual tour are of similar home & are used for display purposes only.
Open House Schedule
-
Saturday, September 13, 202512:00 to 3:00 pm9/13/2025 12:00:00 PM +00:009/13/2025 3:00:00 PM +00:00Add to Calendar
-
Sunday, September 14, 202512:00 to 3:00 pm9/14/2025 12:00:00 PM +00:009/14/2025 3:00:00 PM +00:00Add to Calendar
Home Details
Home Type
- Single Family
Est. Annual Taxes
- $267
Year Built
- Built in 2025 | Under Construction
Lot Details
- 0.27 Acre Lot
- Property fronts a county road
- East Facing Home
- Cleared Lot
Parking
- 2 Car Attached Garage
Home Design
- Home is estimated to be completed on 9/16/25
- Concrete Roof
- Concrete Siding
- Block Exterior
- Stucco
Interior Spaces
- 1,469 Sq Ft Home
- 1-Story Property
- Open Floorplan
- Vaulted Ceiling
- Entrance Foyer
Kitchen
- Eat-In Kitchen
- Breakfast Bar
- Electric Range
- Microwave
- Dishwasher
- Kitchen Island
Flooring
- Carpet
- Tile
Bedrooms and Bathrooms
- 3 Bedrooms
- Split Bedroom Floorplan
- Dual Closets
- Walk-In Closet
- 2 Full Bathrooms
- Shower Only
Laundry
- Laundry in unit
- Washer and Electric Dryer Hookup
Home Security
- High Impact Windows
- Fire and Smoke Detector
Outdoor Features
- Covered Patio or Porch
Schools
- Jupiter Elementary School
- Southwest Middle School
- Heritage High School
Utilities
- Central Heating and Cooling System
- 200+ Amp Service
- Electric Water Heater
- Septic Tank
- Cable TV Available
Community Details
- No Home Owners Association
- Port Malabar Unit 19 Subdivision
Listing and Financial Details
- Assessor Parcel Number 29-36-01-25-01099.0-0021.00
Map
Home Values in the Area
Average Home Value in this Area
Tax History
| Year | Tax Paid | Tax Assessment Tax Assessment Total Assessment is a certain percentage of the fair market value that is determined by local assessors to be the total taxable value of land and additions on the property. | Land | Improvement |
|---|---|---|---|---|
| 2024 | $267 | $25,500 | -- | -- |
| 2023 | $240 | $22,000 | $22,000 | $0 |
| 2022 | $203 | $19,000 | $0 | $0 |
| 2021 | $149 | $9,000 | $9,000 | $0 |
| 2020 | $131 | $7,000 | $7,000 | $0 |
| 2019 | $181 | $6,500 | $6,500 | $0 |
| 2018 | $171 | $5,500 | $5,500 | $0 |
| 2017 | $172 | $1,250 | $0 | $0 |
| 2016 | $99 | $4,500 | $4,500 | $0 |
| 2015 | $90 | $3,700 | $3,700 | $0 |
| 2014 | $87 | $3,700 | $3,700 | $0 |
Property History
| Date | Event | Price | Change | Sq Ft Price |
|---|---|---|---|---|
| 09/11/2025 09/11/25 | Price Changed | $324,990 | -1.5% | $221 / Sq Ft |
| 07/19/2025 07/19/25 | For Sale | $329,990 | -- | $225 / Sq Ft |
Purchase History
| Date | Type | Sale Price | Title Company |
|---|---|---|---|
| Warranty Deed | $81,000 | Cah Title Llc |
Source: Space Coast MLS (Space Coast Association of REALTORS®)
MLS Number: 1043130
APN: 29-36-01-25-01099.0-0021.00
- 2679 Jupiter Blvd SW
- 507 Winer Ave SW
- 517 Winer Ave SW
- 599 Degroodt Rd SW
- 248 Tucson Rd SW
- 451 Treemont Ave
- 458 Saragassa Ave SW
- 577 Treemont Ave SW
- 585 Tejon Ave SW
- 000 Whealan St SW
- 3286 Jupiter Blvd SW Unit 71
- 484 Santo Domingo Ave SW
- 682 Degroodt Rd SW
- 296 Santa Martia St SW
- 434 Treemont Ave SW
- 443 Santo Domingo Ave SW
- 698 Degroodt Rd SW
- 694 Tarr Ave SW Unit 37
- 667 Tarr Ave SW
- 508 Tasco Ave SW
- 285 Hearth St SW
- 123 Richardson St SE
- 431 Tropicaire Ave SW
- 2890 Jupiter Blvd SE
- 119 Uleta Rd SE
- 793 Gerhard Ave SW
- 461 Truvall St SW
- 417 Harrington St SW
- 811 Algaringo Ave SE
- 413 Wayland Rd SW
- 450 Scodella St SW
- 594 San Luis St SW Unit B
- 154 Daffodil Dr SW
- 426 Harrisburg St SW
- 307 Sherman St SE
- 433 El Dorado Ave SE
- 561 Harrisburg St SW
- 137 Sutherland Dr SW
- 362 Garvey Rd SW
