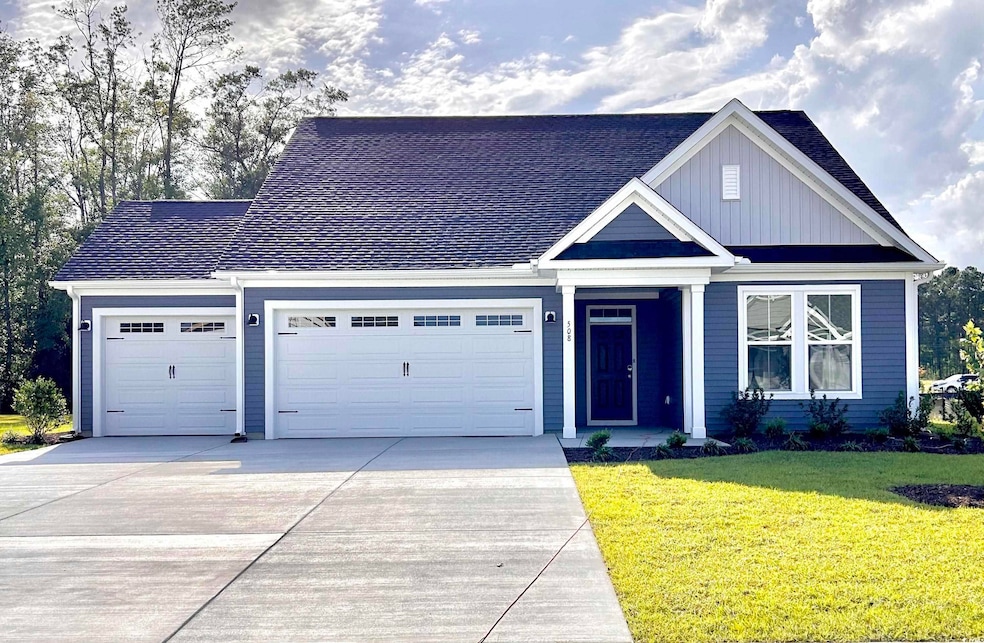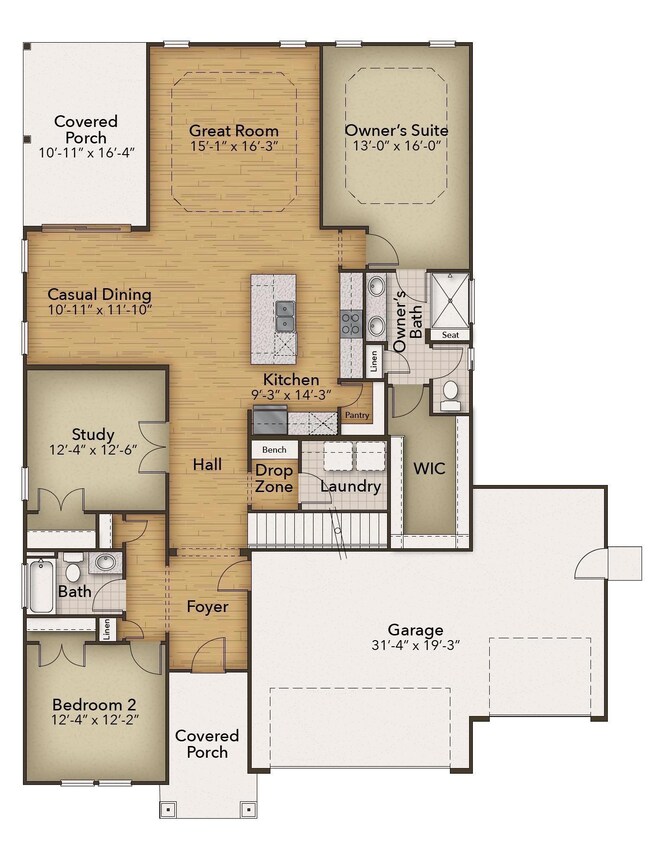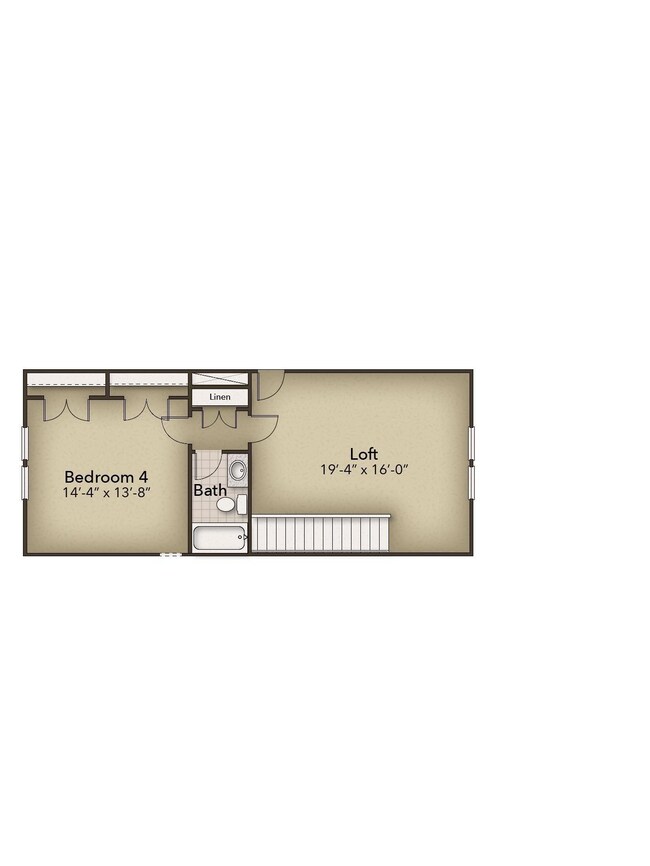
4
Beds
3
Baths
2,590
Sq Ft
10,454
Sq Ft Lot
Highlights
- New Construction
- Clubhouse
- Main Floor Bedroom
- Second Garage
- Bi-Level Home
- Loft
About This Home
As of June 2025This is a sold home.
Last Agent to Sell the Property
Today Homes Realty SC, LLC License #132757 Listed on: 01/31/2025
Home Details
Home Type
- Single Family
Year Built
- Built in 2025 | New Construction
Lot Details
- 10,454 Sq Ft Lot
- Rectangular Lot
HOA Fees
- $205 Monthly HOA Fees
Parking
- 3 Car Attached Garage
- Second Garage
- Garage Door Opener
Home Design
- Bi-Level Home
- Slab Foundation
- Vinyl Siding
Interior Spaces
- 2,590 Sq Ft Home
- Ceiling Fan
- Insulated Doors
- Entrance Foyer
- Formal Dining Room
- Den
- Loft
- Bonus Room
- Pull Down Stairs to Attic
Kitchen
- Breakfast Area or Nook
- Double Oven
- Range Hood
- Microwave
- Dishwasher
- Stainless Steel Appliances
- Kitchen Island
- Solid Surface Countertops
- Disposal
Flooring
- Carpet
- Luxury Vinyl Tile
Bedrooms and Bathrooms
- 4 Bedrooms
- Main Floor Bedroom
- Split Bedroom Floorplan
- Bathroom on Main Level
- 3 Full Bathrooms
Laundry
- Laundry Room
- Washer and Dryer Hookup
Schools
- Daisy Elementary School
- Loris Middle School
- Loris High School
Utilities
- Central Heating and Cooling System
- Cooling System Powered By Gas
- Heating System Uses Gas
- Underground Utilities
- Tankless Water Heater
- Gas Water Heater
- Phone Available
- Cable TV Available
Additional Features
- No Carpet
- Rear Porch
Listing and Financial Details
- Home warranty included in the sale of the property
Community Details
Overview
- Association fees include electric common, trash pickup, pool service, common maint/repair, recreation facilities, primary antenna/cable TV, internet access
- Built by Chesapeake Homes
Amenities
- Clubhouse
Recreation
- Community Pool
Similar Homes in the area
Create a Home Valuation Report for This Property
The Home Valuation Report is an in-depth analysis detailing your home's value as well as a comparison with similar homes in the area
Home Values in the Area
Average Home Value in this Area
Property History
| Date | Event | Price | Change | Sq Ft Price |
|---|---|---|---|---|
| 06/10/2025 06/10/25 | Sold | $453,945 | 0.0% | $175 / Sq Ft |
| 01/31/2025 01/31/25 | For Sale | $453,945 | -- | $175 / Sq Ft |
Source: Coastal Carolinas Association of REALTORS®
Tax History Compared to Growth
Agents Affiliated with this Home
-
Emily Cooley

Seller's Agent in 2025
Emily Cooley
Today Homes Realty SC, LLC
(803) 622-7712
16 in this area
18 Total Sales
Map
Source: Coastal Carolinas Association of REALTORS®
MLS Number: 2502453
Nearby Homes
- 512 Sheepbridge Way
- 509 Sheepbridge Way
- 120 Little Cedar Dr
- 147 Little Cedar Dr
- 520 Sheepbridge Way
- 521 Sheepbridge Way
- 135 Little Cedar Dr
- 524 Sheepbridge Way
- 532 Sheepbridge Way
- 835 Big Cedar Dr
- 831 Big Cedar Dr
- 540 Sheepbridge Way Unit Boardwalk A
- 108 Little Cedar Dr
- 544 Sheepbridge Way
- 811 Big Cedar Dr
- 812 Big Cedar Dr
- 807 Big Cedar Dr
- 804 Big Cedar Dr
- 800 Big Cedar Dr
- 180 Oak Crest Cir


