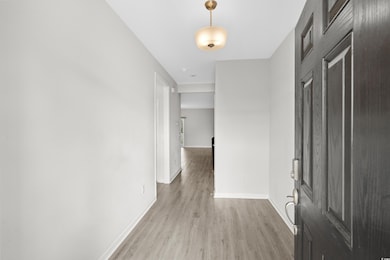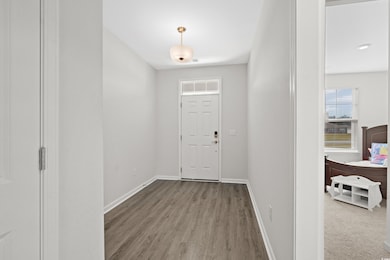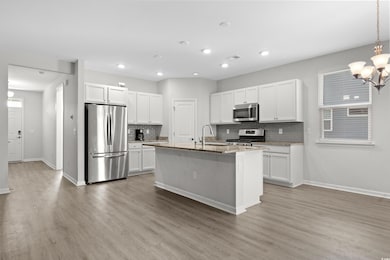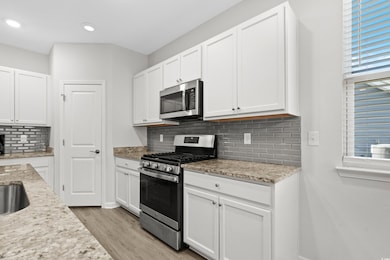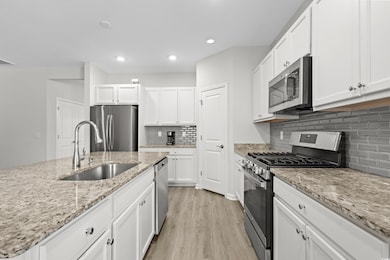Estimated payment $2,156/month
Highlights
- Ranch Style House
- Formal Dining Room
- Cul-De-Sac
- Solid Surface Countertops
- Stainless Steel Appliances
- Rear Porch
About This Home
MAJOR PRICE IMPROVEMENT!! This Home May Qualify for an Assumable LOAN!! Just ask your agent for details!! There is no other investment opportunity to own than this beautiful 3 Bedroom home in a desirable, natural gas community like this! Don’t delay on inquiring to see this beauty! This beautifully appointed like new, upgraded 3 Bedroom 2 Bath home in the beloved community of Heritage Park offers many upgrades at every turn & is neat as a pin. This wide pie shaped lot on a cul de sac offers so much opportunity to make memories as you sit out back on your covered patio while relaxing in a quiet, community & private setting. The Coastline Plan is a popular home that offers coastal architectural designs, space for everyone all while providing easy maintenance with plenty of room for entertaining. The entry is inviting with a covered front porch and spacious entryway. If entering from the garage you have a spacious mudroom to enter for your drop zone. A large open concept kitchen, stainless appliances, counter height island, oversized cabinets throughout with huge walk in pantry, upgraded flooring, sliding doors leading from your dining area to the covered porch, plus 3 spacious bedrooms with additional windows that offer so much natural light making this home very special. Heritage Park offers a very affordable HOA with amenities galore such as pool, amenity center, pickle ball courts, common areas to enjoy & even a dog park! Heritage Park is also centrally located in Longs just a few minutes to the beach, local farm to table dining, shopping and any activities. Some included features of this are: Energy saving insulation package was included when built and heating/air conditioning unit with smart thermostat. This particular home is especially favorable with an upgraded extended spacious living room with over 1700 total heated square ft. of living space, & 9ft. ceilings. The home was built 2 years ago so all systems and roof are new. This home is truly move in ready. Built in 2022 this Coastline Plan home with split floor plan is in brand new condition both inside and out plus maintained with such care and love! Schedule your showing today as this home will not last long. This is a must see! 100% Financing Options available for this home!! Don’t delay on this once in a lifetime opportunity to get a great home within an established community!
Home Details
Home Type
- Single Family
Year Built
- Built in 2022
Lot Details
- 7,841 Sq Ft Lot
- Cul-De-Sac
- Property is zoned MRD2
HOA Fees
- $76 Monthly HOA Fees
Parking
- 2 Car Attached Garage
Home Design
- Ranch Style House
- Slab Foundation
- Vinyl Siding
Interior Spaces
- 1,714 Sq Ft Home
- Formal Dining Room
- Fire and Smoke Detector
- Washer and Dryer
Kitchen
- Microwave
- Dishwasher
- Stainless Steel Appliances
- Kitchen Island
- Solid Surface Countertops
- Disposal
Bedrooms and Bathrooms
- 3 Bedrooms
- Bathroom on Main Level
- 2 Full Bathrooms
Outdoor Features
- Rear Porch
Schools
- Daisy Elementary School
- Loris Middle School
- Loris High School
Utilities
- Central Heating and Cooling System
- Underground Utilities
Map
Home Values in the Area
Average Home Value in this Area
Property History
| Date | Event | Price | Change | Sq Ft Price |
|---|---|---|---|---|
| 08/26/2025 08/26/25 | Price Changed | $2,125 | -3.4% | $1 / Sq Ft |
| 08/05/2025 08/05/25 | For Rent | $2,200 | 0.0% | -- |
| 02/17/2025 02/17/25 | Price Changed | $330,000 | -1.5% | $193 / Sq Ft |
| 01/27/2025 01/27/25 | Price Changed | $334,900 | -1.2% | $195 / Sq Ft |
| 11/13/2024 11/13/24 | Price Changed | $339,000 | -1.7% | $198 / Sq Ft |
| 11/04/2024 11/04/24 | For Sale | $344,900 | -- | $201 / Sq Ft |
Source: Coastal Carolinas Association of REALTORS®
MLS Number: 2425324
- 125 Golden Bear Cir
- 140 Golden Bear Cir
- 519 Grass Fern Ct
- 795 Hackberry Way
- 2162 Gooseberry Way
- 2158 Gooseberry Way
- 2154 Gooseberry Way
- 100 Red Cedar Ct
- 100 Red Cedar Ct Unit 313 Gibson F
- 779 Hackberry Way
- 776 Hackberry Way
- 3042 Deerberry Place
- 1117 Lauryn Oak Loop
- The Hibiscus Plan at Heritage Park at Longs
- The Shorebreak Plan at Heritage Park at Longs
- The Coastline Plan at Heritage Park at Longs
- The Boardwalk Plan at Heritage Park at Longs
- The Redbud Plan at Heritage Park at Longs
- The Wren Plan at Heritage Park at Longs
- The Kiawah Plan at Heritage Park at Longs
- 508 Shellbark Dr
- 826 Cypress Preserve Cir
- 232 Autumn Olive Place
- 621 Talisman Trail
- 1542 Regal Fern Way
- TBD Highway 9 Unit NE corner of SC 9 an
- 653 Castillo Dr
- 635 Castillo Dr
- 631 Castillo Dr
- 677 Castillo Dr
- 331 Gringott Ln
- 141 Bud Dr
- 208 Rail St
- 359 Hillwood Ct
- 658 Watercliff Dr
- 692 Watercliff Dr
- 700 Watercliff Dr
- 631 Watercliff Dr
- 693 Tupelo Ln Unit 23D
- 1158 Joywood Dr

