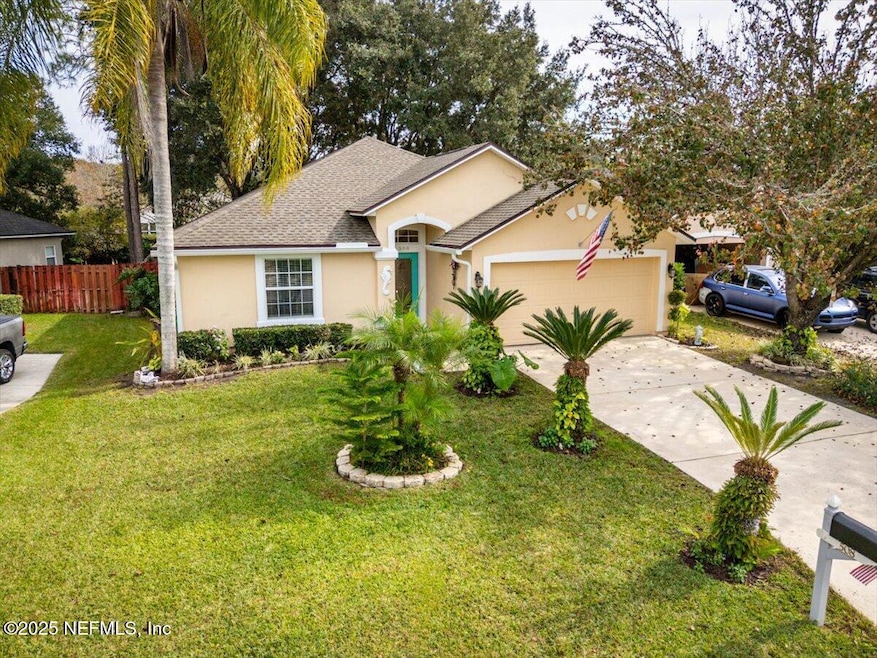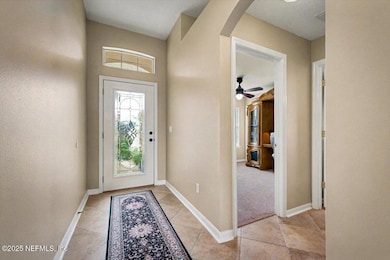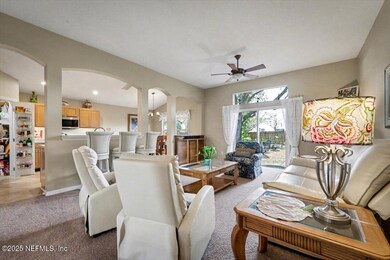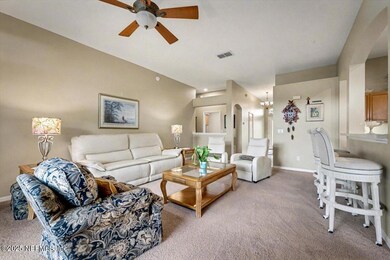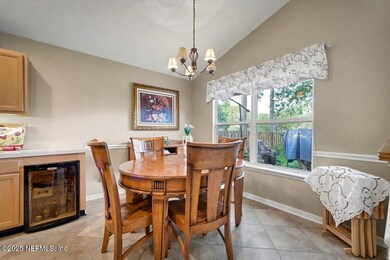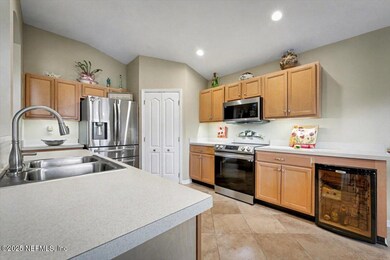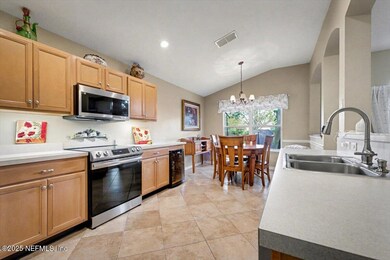508 Silverbell Ct Saint Johns, FL 32259
Estimated payment $2,493/month
Highlights
- Golf Course Community
- Fitness Center
- Clubhouse
- Durbin Creek Elementary School Rated A
- A-Frame Home
- Community Pool
About This Home
Welcome to 508 Silverbell Ct, St. Johns, FL 32259 — a charming 3 bed, 2 bath single-family home offering approximately 1,518 sq ft of comfortable living space. Nestled in a quiet cul-de-sac with only a few neighbors, this home creates an ideal retreat for family living or entertaining. The kitchen features a custom lazy-Susan pantry, while all appliances are under five years old. The split-bedroom floorplan separates the spacious master suite, complete with walk-in closet, from the two additional bedrooms for added privacy.
Step outside to the generous paved patio — a perfect spot for outdoor gatherings, summer barbecues, or alfresco dining. The backyard is thoughtfully landscaped and fenced, offering peace of mind and space for pets or children. Located in the master-planned Julington Creek Plantation, you'll enjoy access to neighborhood parks, sidewalks, cart-paths, and resort-style amenities. 508 Silverbell Court
St. Johns, FL. 32259
Property Information "Roof Install 2022
"Water Heater 2024
"HVAC 2019
"Appliances 2022
"Generator Outlet 2024
"Water Conditioner 2017
"Plumbing Original 2002
"Electrical Original 2002
"Hardie panel exterior
"Cementitious Front
Home Details
Home Type
- Single Family
Est. Annual Taxes
- $4,394
Year Built
- Built in 2002
Lot Details
- 6,534 Sq Ft Lot
- Lot Dimensions are 50 x128
- Cul-De-Sac
- West Facing Home
HOA Fees
- $48 Monthly HOA Fees
Parking
- 2 Car Garage
Home Design
- A-Frame Home
- Contemporary Architecture
- Entry on the 1st floor
- Shingle Roof
- Stucco
Interior Spaces
- 1,518 Sq Ft Home
- 1-Story Property
- Ceiling Fan
- Entrance Foyer
Kitchen
- Breakfast Area or Nook
- Eat-In Kitchen
- Breakfast Bar
- Microwave
- Dishwasher
- Disposal
Flooring
- Carpet
- Tile
Bedrooms and Bathrooms
- 3 Bedrooms
- 2 Full Bathrooms
- Separate Shower in Primary Bathroom
Laundry
- Laundry in unit
- Dryer
- Washer
Outdoor Features
- Patio
Schools
- Durbin Creek Elementary School
- Fruit Cove Middle School
- Creekside High School
Utilities
- Central Air
- Heating Available
- Electric Water Heater
Listing and Financial Details
- Assessor Parcel Number 2495531030
Community Details
Overview
- Julington Creek Plan Subdivision
Amenities
- Clubhouse
Recreation
- Golf Course Community
- Tennis Courts
- Pickleball Courts
- Community Playground
- Fitness Center
- Community Pool
- Children's Pool
- Park
- Jogging Path
Map
Home Values in the Area
Average Home Value in this Area
Tax History
| Year | Tax Paid | Tax Assessment Tax Assessment Total Assessment is a certain percentage of the fair market value that is determined by local assessors to be the total taxable value of land and additions on the property. | Land | Improvement |
|---|---|---|---|---|
| 2025 | $3,567 | $229,867 | -- | -- |
| 2024 | $3,567 | $223,389 | -- | -- |
| 2023 | $3,567 | $216,883 | $0 | $0 |
| 2022 | $3,489 | $210,566 | $0 | $0 |
| 2021 | $3,261 | $204,433 | $0 | $0 |
| 2020 | $3,524 | $186,893 | $0 | $0 |
| 2019 | $3,600 | $183,665 | $0 | $0 |
| 2018 | $3,419 | $172,132 | $0 | $0 |
| 2017 | $3,303 | $162,858 | $35,000 | $127,858 |
| 2016 | $3,177 | $151,845 | $0 | $0 |
| 2015 | $3,061 | $138,820 | $0 | $0 |
| 2014 | $2,956 | $133,391 | $0 | $0 |
Property History
| Date | Event | Price | List to Sale | Price per Sq Ft |
|---|---|---|---|---|
| 11/22/2025 11/22/25 | For Sale | $399,900 | -- | $263 / Sq Ft |
Purchase History
| Date | Type | Sale Price | Title Company |
|---|---|---|---|
| Warranty Deed | $250,000 | Owners Assurance Title Agenc | |
| Interfamily Deed Transfer | -- | -- | |
| Corporate Deed | $136,400 | B D R Title Corp |
Mortgage History
| Date | Status | Loan Amount | Loan Type |
|---|---|---|---|
| Open | $200,000 | Fannie Mae Freddie Mac | |
| Previous Owner | $128,000 | New Conventional | |
| Previous Owner | $135,283 | FHA | |
| Closed | $25,900 | No Value Available |
Source: realMLS (Northeast Florida Multiple Listing Service)
MLS Number: 2118603
APN: 249553-1030
- 336 N Elverton Place
- 572 Sparrow Branch Cir
- 928 W Doty Branch Ln
- 1001 Andrea Way
- 1005 Andrea Way
- 1508 Avalon Ct
- 1201 Crabapple Ct
- 243 Beech Brook St
- 4309 Rye Ct
- 600 Acorn Ct
- 527 E Kesley Ln
- 504 E Kesley Ln
- 252 Crooked Ct
- 341 Redwood Ln
- 877 Southern Creek Dr
- 624 Southbranch Dr
- 621 Southbranch Dr
- 763 E Dorchester Dr
- 4032 Lonicera Loop
- 743 E Dorchester Dr
- 1113 Andrea Way
- 863 S Lilac Loop
- 172 Afton Ln
- 538 Dry Branch Way
- 748 Ginger Mill Dr
- 4613 W Catbrier Ct
- 334 Redwood Ln
- 4721 E Catbrier Ct
- 145 Southern Bridge Blvd Unit 4
- 339 Southern Branch Ln
- 102 Pine Blossom Trail
- 256 Sparrow Branch Cir
- 732 Dewdrop Loop
- 233 Bell Branch Ln
- 961 Rustlewood Ln
- 332 Maplewood Dr
- 428 Morning Glory Ln N
- 296 Bell Branch Ln
- 1840 Rear Admiral Ln
- 12947 Tree Way Ct N
