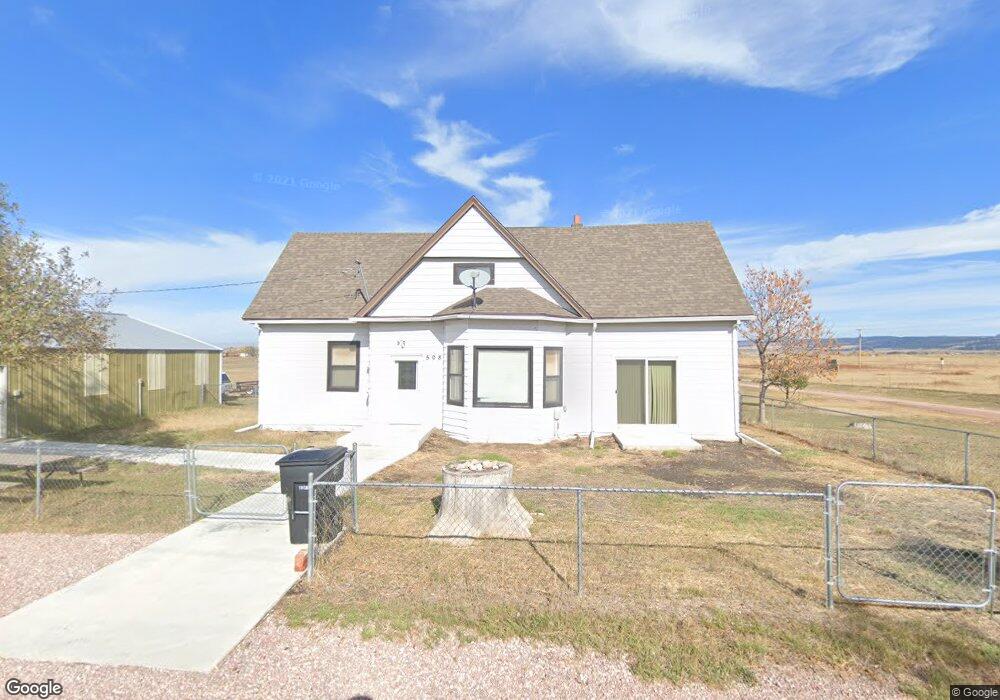
508 Sundance St Unit 508 Sundance Street Edgemont, SD 57735
Estimated Value: $184,000 - $229,543
Highlights
- Views of Trees
- Fireplace
- Livestock
- 2 Car Detached Garage
- Bathtub with Shower
- Central Air
About This Home
As of July 2017This 1898 home offers a great opportunity to whatever your motivations are. It is close to town but with a country atmosphere. The 2 acres have had horses and chickens in the past. A variance from the City and neighbors is all it takes. Currently, the upstairs has been used for bedrooms, but it is wide open to use as you would like. Improvements have been done in the past years such as furnace with central air conditioning and a new roof. To save on your propane bill, there is a wood stove in the basement with an outside entrance to keep the mess completely out of the home. If you are a gardener, there are excellent spots to have one. The 32x36 two car garage also has ample room for a workshop if you are into woodworking. Included on this location is a chicken coop and a 15x24 barn. The privacy, view of the prairie and hills, quiet neighborhood, lots of space and a great price, makes this property worthwhile to take a look at. Bring your buyers!!
Home Details
Home Type
- Single Family
Est. Annual Taxes
- $682
Year Built
- Built in 1898
Lot Details
- 1.93 Acre Lot
- Chain Link Fence
Property Views
- Trees
- Hills
- Meadow
Home Design
- Stone Foundation
- Frame Construction
- Composition Roof
- Metal Siding
Interior Spaces
- 1,986 Sq Ft Home
- 1.5-Story Property
- Ceiling Fan
- Fireplace
- Electric Oven or Range
- Basement
Flooring
- Carpet
- Vinyl
Bedrooms and Bathrooms
- 4 Bedrooms
- 1 Full Bathroom
- Bathtub with Shower
Laundry
- Laundry on main level
- Dryer
- Washer
Parking
- 2 Car Detached Garage
- Garage Door Opener
Utilities
- Central Air
- Heating System Uses Coal
- Heating System Uses Propane
- Propane
- Cable TV Available
Additional Features
- Green Energy Fireplace or Wood Stove
- Livestock
Similar Homes in the area
Home Values in the Area
Average Home Value in this Area
Property History
| Date | Event | Price | Change | Sq Ft Price |
|---|---|---|---|---|
| 07/31/2017 07/31/17 | Sold | $55,000 | -8.3% | $28 / Sq Ft |
| 05/17/2017 05/17/17 | Pending | -- | -- | -- |
| 05/15/2017 05/15/17 | For Sale | $60,000 | -- | $30 / Sq Ft |
Tax History Compared to Growth
Tax History
| Year | Tax Paid | Tax Assessment Tax Assessment Total Assessment is a certain percentage of the fair market value that is determined by local assessors to be the total taxable value of land and additions on the property. | Land | Improvement |
|---|---|---|---|---|
| 2024 | $2,628 | $141,187 | $61,606 | $79,581 |
| 2023 | $2,187 | $0 | $0 | $0 |
| 2022 | $2,007 | $103,990 | $46,550 | $57,440 |
| 2021 | $1,737 | $71,410 | $16,800 | $54,610 |
| 2020 | $1,426 | $60,640 | $8,400 | $52,240 |
| 2019 | $1,356 | $57,420 | $8,050 | $49,370 |
| 2018 | $1,527 | $51,530 | $6,650 | $44,880 |
| 2017 | $1,527 | $57,040 | $6,650 | $50,390 |
| 2016 | -- | $57,160 | $6,650 | $50,510 |
| 2015 | -- | $21,550 | $1,330 | $20,220 |
| 2011 | -- | $23,300 | $0 | $0 |
Agents Affiliated with this Home
-
Patricia Schultz

Seller's Agent in 2017
Patricia Schultz
HEARTLAND REAL ESTATE
(605) 891-3829
203 Total Sales
-
O
Buyer's Agent in 2017
OTHER NON-MEMBER
NON-MEMBER FIRM
Map
Source: Black Hills Association of REALTORS®
MLS Number: 133801
APN: 72150-01900-001-00
- 116 2nd Ave
- 1000 F St
- 1004 F St
- 306 10th Ave
- 304 10th Ave
- 1011 F St
- 1001 E St
- 1009 E St
- 403 & 411 Valley View Dr
- 11340 Camp Collier Rd
- 10825 River Rd
- 11676 Indian Canyon Rd
- 11864 Indian Canyon Rd
- TBD Harney Rd Unit Lots 7 & 8
- TBD Harney Rd Unit Lot 7 and Lot 8
- 10933 Harney Rd
- 10905 Harney Rd
- 27698 Dewey Rd
- 508 Sundance St
- 508 Sundance St Unit 508 Sundance Street
- 704 Taft Ave
- 706 Taft Ave
- Whole Block Lincoln Ave Unit from Elk Street to S
- 709 Taft Ave
- 710 Taft Ave
- 710 Taft Ave Unit 704, 702, 706, 700 T
- 708 & 710 Taft Ave
- 800 Taft Ave
- Half Block Elk St Unit Corner of Elk Street
- 801 Taft Ave
- 300 Elk St
- 805 Taft Ave
- 800 Lincoln Ave
- 811 Taft Ave
- 806 Taft Ave
- 622 Lawrence St
- 809 Taft Ave
- 817 Lawrence St
