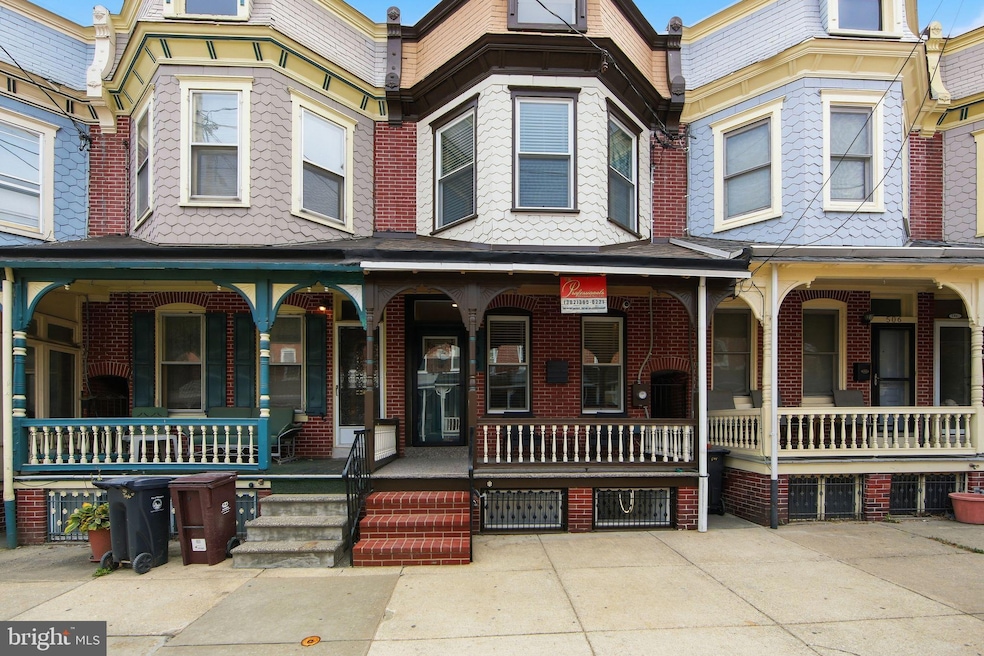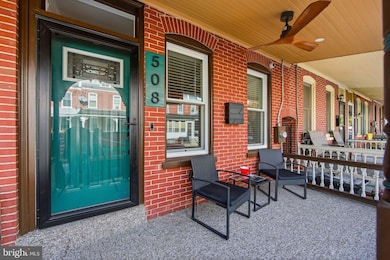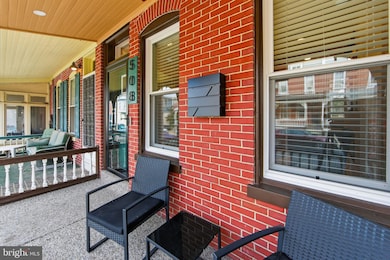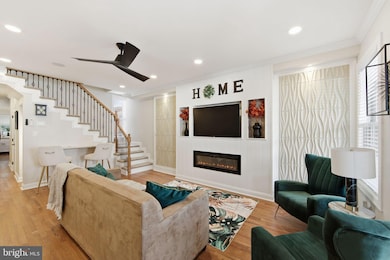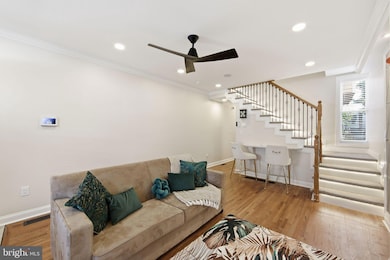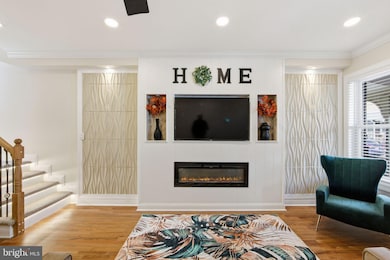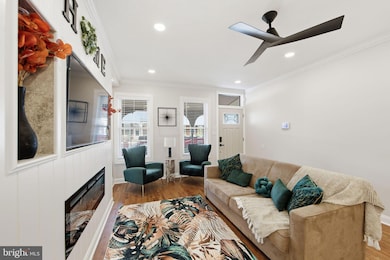508 Taylor St Wilmington, DE 19801
Downtown Wilmington NeighborhoodEstimated payment $1,961/month
Highlights
- Gourmet Kitchen
- Recreation Room
- Wood Flooring
- Colonial Architecture
- Traditional Floor Plan
- 3-minute walk to Herman M. Holloway, Sr. Park - Compton Park
About This Home
Excellent opportunity for aspiring First Time Home Buyer to enter home ownership in a grandiose way! Curb appeal abounds the moment you approach this home. Covered front porch with historic detail and charm recreated and preserved as such. Great spot to relax after a hard day on the grind. No need to take off your shoes when crossing the threshold because this renovation is going to knock your socks clean off! Your first step is on to a bed of tile to keep any dirt or moisture off your three 3/4 x 2.5 inch professionally finished hardwood flooring that carries throughout the interior. Refreshingly, you will not find any cheap snap laminates here. Custom built-in entertainment center with wall mounted flat screen, flanked by recessed shelves, a decorative inlay all with accent lighting and an electric fireplace for ambiance that puts off real heat. Crown moulding, recessed lights, and a ceiling fan with quartz bar offering a dramatic staircase backdrop, creates a captivating living environment. Down the hallway you'll scoot past a communication nook where your audio/visual, surveillance and whole house hardwired speaker system are accessed. Yes, you read all that correctly. Next up is a half bath that services the main level for guests and family alike. The rear of the main level plays host to the kitchen. Crisp white shaker cabinets with soft close doors/drawers, are topped with a creamy quartz counter & backsplash combo, a stainless appliance package all illuminated with under cabinet, over cabinet and recessed lighting. Step out the rear door to a covered porch overlooking your fully fenced in yard with fresh sod, sprinkler system, wood fence and string lighting, creating an inviting escape from the real world. Back inside and down the steps to the lower level, usually reserved for spider webs and unsavory interior spaces, is not to be ignored. Plush carpeting gives way to a fully usable and enviable space that has crown moulding, recessed lights, exposed beams, a wall mounted flat screen, and a full bath covered in tile. The rear is a laundry room with exercise equipment, washer/dryer combo and egress window. As we make our way to the second level, fluffy carpeting and LED stair motion lighting system will ensure that each step is irradiated. Once at the top of the steps, a turn to your left enters the main bedroom. A bright and airy space with vaulted ceiling, crown moulding, a custom built-in with wall mounted screen and electric heat producing fireplace, plus a ladder accessed storage nook as well as light sconces for night time vision. En suite full bath with pedestal sink, custom shelving, a fully tiled shower stall with several storage nooks, and a smart toilet with a plethora of features including seat warming as one of my favorites. How many toilets do you see with a control panel? Closet features custom storage, ironing board and safe for your valuables. Down the hallway is another full bath draped with tile, and another laundry center with stacker appliances. Two more bedrooms off the rear with sumptuous carpeting, crown moldings, closet organizers, ceiling fans, custom accent lighting, charging stations and lighting sconces. Everything is brand new or re-imagined on this one, the culmination of over a years worth of planning and execution, this is a show stopping and tour ending offering. Do yourself a favor and show it first! The Eastside of the City of Wilmington is a flourishing community filled with significant and active housing projects on almost every block in the area. New construction, in place renovations, and hybrid projects are in various stages of development from concept to finishing touches. Brand new state of the art school a block away with the old site becoming overflow parking and a new community green space. Don't delay, make this your new home today!
Listing Agent
(302) 740-5524 jphurley27@gmail.com Pantano Real Estate Inc License #RS-0018346 Listed on: 11/19/2025
Townhouse Details
Home Type
- Townhome
Est. Annual Taxes
- $2,353
Year Built
- Built in 1903 | Remodeled in 2025
Lot Details
- 1,742 Sq Ft Lot
- Lot Dimensions are 16.00 x 105.10
- Wood Fence
- Back Yard Fenced
- Property is in excellent condition
Parking
- On-Street Parking
Home Design
- Colonial Architecture
- Flat Roof Shape
- Brick Exterior Construction
- Stone Foundation
Interior Spaces
- Property has 2 Levels
- Traditional Floor Plan
- Sound System
- Built-In Features
- Crown Molding
- Wainscoting
- Ceiling Fan
- Recessed Lighting
- Replacement Windows
- Vinyl Clad Windows
- Great Room
- Combination Kitchen and Dining Room
- Recreation Room
- Bonus Room
- Surveillance System
Kitchen
- Gourmet Kitchen
- Breakfast Area or Nook
- Gas Oven or Range
- Range Hood
- Built-In Microwave
- Dishwasher
- Upgraded Countertops
- Disposal
- Instant Hot Water
Flooring
- Wood
- Carpet
- Ceramic Tile
Bedrooms and Bathrooms
- 3 Bedrooms
- En-Suite Bathroom
- Walk-In Closet
- Bathtub with Shower
- Walk-in Shower
Laundry
- Laundry Room
- Laundry on lower level
- Stacked Washer and Dryer
Partially Finished Basement
- Basement Fills Entire Space Under The House
- Interior Basement Entry
- Basement Windows
Outdoor Features
- Exterior Lighting
- Porch
Location
- Urban Location
Utilities
- 90% Forced Air Heating and Cooling System
- 200+ Amp Service
- Power Generator
- Tankless Water Heater
- Municipal Trash
Listing and Financial Details
- Tax Lot 178
- Assessor Parcel Number 26-036.30-178
Community Details
Overview
- No Home Owners Association
Pet Policy
- Pets Allowed
Security
- Carbon Monoxide Detectors
- Fire and Smoke Detector
Map
Home Values in the Area
Average Home Value in this Area
Tax History
| Year | Tax Paid | Tax Assessment Tax Assessment Total Assessment is a certain percentage of the fair market value that is determined by local assessors to be the total taxable value of land and additions on the property. | Land | Improvement |
|---|---|---|---|---|
| 2024 | $809 | $22,500 | $2,300 | $20,200 |
| 2023 | $809 | $22,500 | $2,300 | $20,200 |
| 2022 | $800 | $22,500 | $2,300 | $20,200 |
| 2021 | $780 | $22,500 | $2,300 | $20,200 |
| 2020 | $757 | $22,500 | $2,300 | $20,200 |
| 2019 | $1,107 | $22,500 | $2,300 | $20,200 |
| 2018 | $1,145 | $22,500 | $2,300 | $20,200 |
| 2017 | $1,043 | $22,500 | $2,300 | $20,200 |
| 2016 | $1,043 | $22,500 | $2,300 | $20,200 |
| 2015 | $977 | $22,500 | $2,300 | $20,200 |
| 2014 | $977 | $22,500 | $2,300 | $20,200 |
Property History
| Date | Event | Price | List to Sale | Price per Sq Ft |
|---|---|---|---|---|
| 11/19/2025 11/19/25 | For Sale | $335,000 | -- | $170 / Sq Ft |
Purchase History
| Date | Type | Sale Price | Title Company |
|---|---|---|---|
| Deed | -- | None Listed On Document | |
| Deed | -- | None Listed On Document | |
| Deed | -- | -- | |
| Deed | $114,000 | None Available |
Mortgage History
| Date | Status | Loan Amount | Loan Type |
|---|---|---|---|
| Previous Owner | $116,451 | VA |
Source: Bright MLS
MLS Number: DENC2091338
APN: 26-036.30-178
- 721 E 6th St
- 423 N Church St
- 1116 N Walnut St
- 902-912 N Market St
- 521 N King St
- 801 N Market St Unit 206
- 801 N Market St Unit 209
- 801 N Market St Unit 305
- 801 N Market St Unit 302
- 801 N Market St
- 913 N Market St Unit 1004
- 913 N Market St Unit 702
- 913 N Market St Unit 1201
- 913 N Market St Unit 703
- 1320 Clifford Brown Walk
- 116 W 9th St
- 703 Orange St
- 200 W 9th St
- 517 N Shipley St
- 308 N Market St
