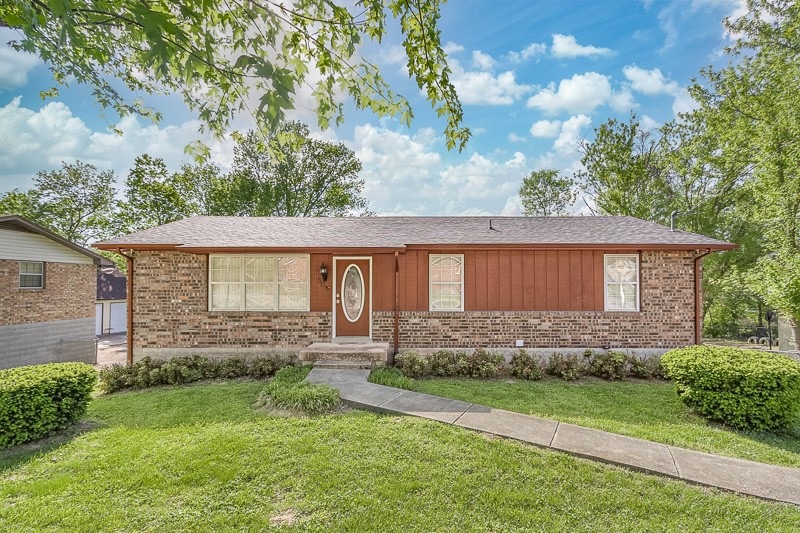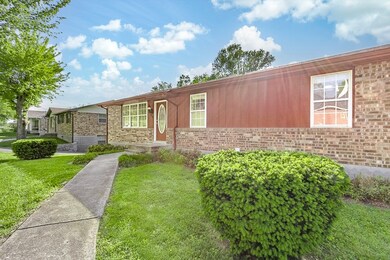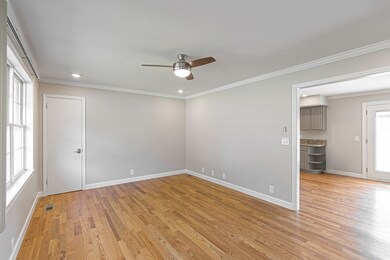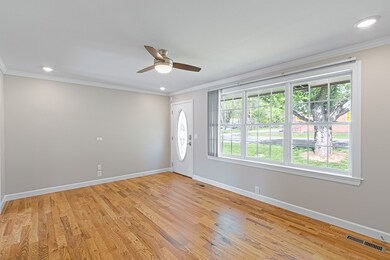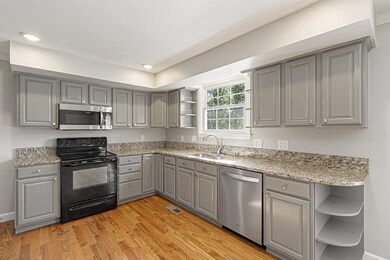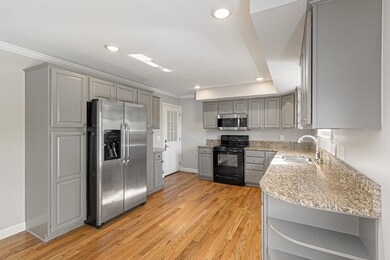
508 Tulip Grove Rd Hermitage, TN 37076
Highlights
- Deck
- No HOA
- Cooling Available
- Wood Flooring
- 1 Car Attached Garage
- Outdoor Storage
About This Home
As of May 2024(Multiple offers received all offers due by 6:00 pm Sunday April 28th. Seller will review offers Monday morning) Beautiful 3 beds and 1.5 baths Ranch style house. Full unfinished basement. Roof 2019, HVAC 2020. Close to shopping centers, only 15 minutes to the airport and 25 minutes to Nashville Downtown.
Last Agent to Sell the Property
Benchmark Realty, LLC Brokerage Phone: 6156560638 License #348783 Listed on: 04/24/2024

Home Details
Home Type
- Single Family
Est. Annual Taxes
- $1,952
Year Built
- Built in 1974
Lot Details
- 9,148 Sq Ft Lot
- Lot Dimensions are 75 x 137
Parking
- 1 Car Attached Garage
- 4 Open Parking Spaces
- Basement Garage
- Gravel Driveway
Home Design
- Brick Exterior Construction
- Asphalt Roof
Interior Spaces
- Property has 2 Levels
- Unfinished Basement
Kitchen
- Microwave
- Dishwasher
- Disposal
Flooring
- Wood
- Concrete
- Vinyl
Bedrooms and Bathrooms
- 3 Main Level Bedrooms
Laundry
- Dryer
- Washer
Outdoor Features
- Deck
- Outdoor Storage
Schools
- Tulip Grove Elementary School
- Dupont Tyler Middle School
- Mcgavock Comp High School
Utilities
- Cooling Available
- Central Heating
Community Details
- No Home Owners Association
- Sunset Park Subdivision
Listing and Financial Details
- Assessor Parcel Number 07601002000
Ownership History
Purchase Details
Home Financials for this Owner
Home Financials are based on the most recent Mortgage that was taken out on this home.Purchase Details
Home Financials for this Owner
Home Financials are based on the most recent Mortgage that was taken out on this home.Purchase Details
Home Financials for this Owner
Home Financials are based on the most recent Mortgage that was taken out on this home.Purchase Details
Home Financials for this Owner
Home Financials are based on the most recent Mortgage that was taken out on this home.Purchase Details
Home Financials for this Owner
Home Financials are based on the most recent Mortgage that was taken out on this home.Purchase Details
Home Financials for this Owner
Home Financials are based on the most recent Mortgage that was taken out on this home.Purchase Details
Similar Homes in the area
Home Values in the Area
Average Home Value in this Area
Purchase History
| Date | Type | Sale Price | Title Company |
|---|---|---|---|
| Quit Claim Deed | -- | Signature Title | |
| Warranty Deed | $359,000 | American Title | |
| Warranty Deed | $266,500 | Signature Title Services Llc | |
| Interfamily Deed Transfer | -- | Advantage Title & Escrow | |
| Quit Claim Deed | -- | Advantage Title & Escrow | |
| Warranty Deed | $106,900 | Closing & Title Services Inc | |
| Deed | $72,900 | -- |
Mortgage History
| Date | Status | Loan Amount | Loan Type |
|---|---|---|---|
| Previous Owner | $348,230 | New Conventional | |
| Previous Owner | $213,200 | New Conventional | |
| Previous Owner | $90,000 | No Value Available | |
| Previous Owner | $90,865 | Unknown | |
| Previous Owner | $82,550 | No Value Available |
Property History
| Date | Event | Price | Change | Sq Ft Price |
|---|---|---|---|---|
| 05/28/2024 05/28/24 | Sold | $359,000 | +2.9% | $150 / Sq Ft |
| 04/29/2024 04/29/24 | Pending | -- | -- | -- |
| 04/24/2024 04/24/24 | For Sale | $349,000 | +31.0% | $145 / Sq Ft |
| 12/03/2020 12/03/20 | Sold | $266,500 | -1.3% | $222 / Sq Ft |
| 10/21/2020 10/21/20 | Pending | -- | -- | -- |
| 10/19/2020 10/19/20 | For Sale | $270,000 | -- | $225 / Sq Ft |
Tax History Compared to Growth
Tax History
| Year | Tax Paid | Tax Assessment Tax Assessment Total Assessment is a certain percentage of the fair market value that is determined by local assessors to be the total taxable value of land and additions on the property. | Land | Improvement |
|---|---|---|---|---|
| 2024 | $1,952 | $66,800 | $15,000 | $51,800 |
| 2023 | $1,952 | $66,800 | $15,000 | $51,800 |
| 2022 | $1,952 | $66,800 | $15,000 | $51,800 |
| 2021 | $1,973 | $66,800 | $15,000 | $51,800 |
| 2020 | $1,181 | $31,175 | $6,250 | $24,925 |
| 2019 | $859 | $31,175 | $6,250 | $24,925 |
| 2018 | $859 | $31,175 | $6,250 | $24,925 |
| 2017 | $859 | $31,175 | $6,250 | $24,925 |
| 2016 | $1,059 | $26,975 | $5,500 | $21,475 |
| 2015 | $1,059 | $26,975 | $5,500 | $21,475 |
| 2014 | $1,059 | $26,975 | $5,500 | $21,475 |
Agents Affiliated with this Home
-

Seller's Agent in 2024
Robert Murphy
Benchmark Realty, LLC
(615) 656-0638
2 in this area
11 Total Sales
-

Buyer's Agent in 2024
Franklin Garcia
Reliant Realty ERA Powered
(615) 587-2859
6 in this area
95 Total Sales
-

Seller's Agent in 2020
Ana Galvan
Reliant Realty ERA Powered
(615) 522-2092
6 in this area
161 Total Sales
Map
Source: Realtracs
MLS Number: 2646737
APN: 076-01-0-020
- 0 Tulip Grove Rd Unit RTC2809402
- 4750 Trenton Dr
- 173 Brooke Castle Dr Unit 173
- 511 Hidden Hill Dr
- 510 Hidden Hill Dr
- 1304 Busiris Dr
- 1092 Lady Nashville Dr
- 1095 Lady Nashville Dr
- 4821 Big Horn Dr
- 143 Brooke Castle Dr Unit 143
- 512 Saint Paul Ct
- 821 Oak Leaf Dr
- 1753 Stone Hollow Ct
- 645 Hidden Hill Dr
- 630 Debbie Dr
- 152 Dueler Dr
- 1857 Brookmeadow Ln
- 4522 Baton Rouge Dr
- 1869 Brookmeadow Ln
- 1764 Flora Grove
