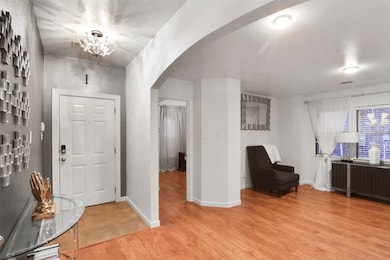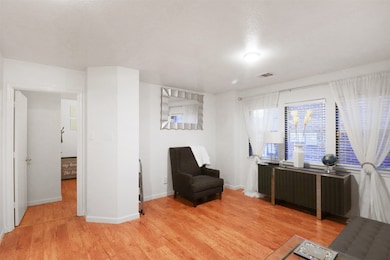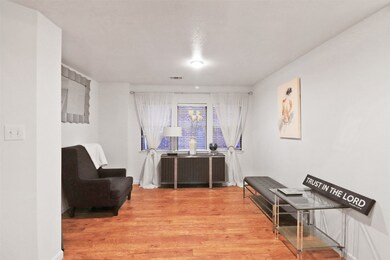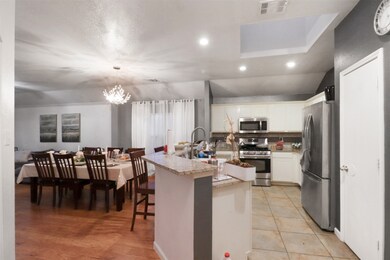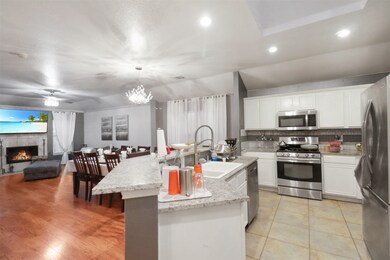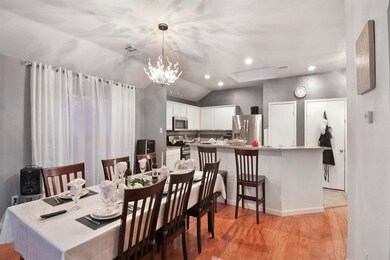508 Tumbleweed Dr Forney, TX 75126
Highlights
- Solar Power System
- Cul-De-Sac
- 2 Car Attached Garage
- Traditional Architecture
- Rear Porch
- Interior Lot
About This Home
Tucked away in a quiet cul-de-sac, this home is the ideal mix of comfort, style, and space! The kitchen offers a large ISLAND, GAS RANGE & ample STORAGE. The cozy FIREPLACE sets the perfect mood and makes this living room a great place to hang out. The primary suite is a true retreat with a gorgeous SPA-LIKE bath! The TWO other bedrooms are kid-friendly or guest-ready & the SPLIT-BEDROOM LAYOUT ensures privacy. Everyone will have a space of their own! Envision a home office, playroom or even a home gym in the versatile FLEX ROOM. The nice BACKYARD and OVERSIZED PATIO will be your favorite spot for morning coffee, weekend BBQs, or just soaking up some fresh air. You’ll love the reduced traffic & increased safety that comes with CUL-DE-SAC living! Wait...there's only one thing missing...YOU! Schedule a tour today!
Listing Agent
Coldwell Banker Apex, REALTORS Brokerage Phone: 713-654-0649 License #0645596 Listed on: 03/14/2025

Home Details
Home Type
- Single Family
Est. Annual Taxes
- $4,774
Year Built
- Built in 2002
Lot Details
- 6,839 Sq Ft Lot
- Cul-De-Sac
- Privacy Fence
- Wood Fence
- Landscaped
- Interior Lot
- Few Trees
- Back Yard
Parking
- 2 Car Attached Garage
- Front Facing Garage
- Driveway
Home Design
- Traditional Architecture
- Brick Exterior Construction
Interior Spaces
- 1,748 Sq Ft Home
- 1-Story Property
- Ceiling Fan
- Living Room with Fireplace
Kitchen
- Gas Range
- <<microwave>>
- Dishwasher
Bedrooms and Bathrooms
- 3 Bedrooms
- 2 Full Bathrooms
Outdoor Features
- Rain Gutters
- Rear Porch
Schools
- Criswell Elementary School
- North Forney High School
Additional Features
- Solar Power System
- Central Heating and Cooling System
Listing and Financial Details
- Residential Lease
- Property Available on 4/1/25
- Tenant pays for all utilities
- 12 Month Lease Term
- Legal Lot and Block 9 / C
- Assessor Parcel Number 55691
Community Details
Overview
- Texas Star Community Management, Llc Association
- Mustang Creek Ph 1A Subdivision
Pet Policy
- Pet Deposit $375
- Breed Restrictions
Map
Source: North Texas Real Estate Information Systems (NTREIS)
MLS Number: 20870952
APN: 55691
- 602 Tumbleweed Dr
- 507 Pinto Ln
- 610 Tumbleweed Dr
- 400 Forestwood Dr
- 413 Redbud Dr
- 617 Azalea Dr
- 412 Forestwood Dr
- 519 Magnolia Dr
- 100 Patriot Pkwy
- 150 Wandering Dr
- 207 Patriot Pkwy
- 200 Patriot Pkwy
- 131 Wandering Dr
- 127 Wandering Dr
- 507 Azalea Dr
- 403 Southlake Dr
- 118 Independence Trail
- 305 Southlake Dr
- 118 Lightning Trail
- 422 Southlake Dr
- 518 Tumbleweed Dr
- 521 Magnolia Dr
- 612 Rockbrook Dr
- 154 Wandering Dr
- 522 Thunder Tr
- 102 Independence Tr
- 106 Robin Ln
- 520 Trailblazer Rd
- 509 Forestwood Dr
- 216 Rambling Way
- 621 Berry Trail
- 510 Woodcrest Way
- 507 Trailblazer Rd
- 521 Redbud Dr
- 211 Freedom Trail
- 133 Old Glory Ln
- 1129 Longhorn Ln
- 511 Wolf Dr
- 513 Southlake Dr
- 104 Rambling Way

