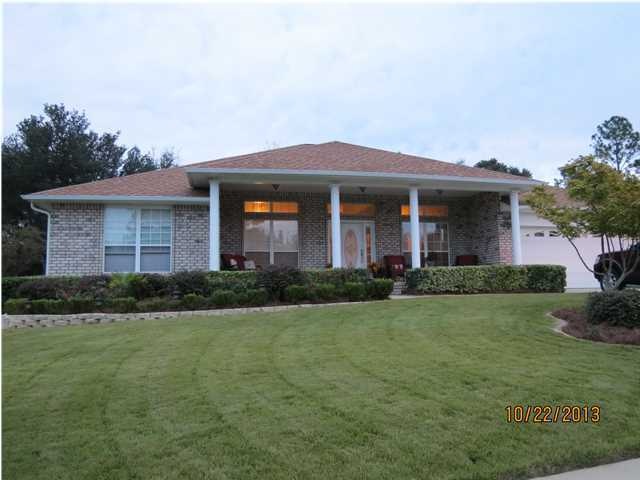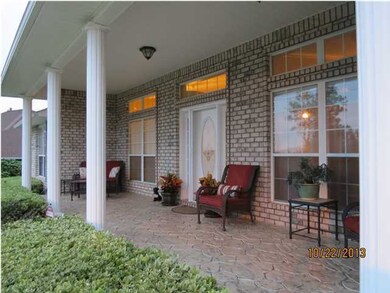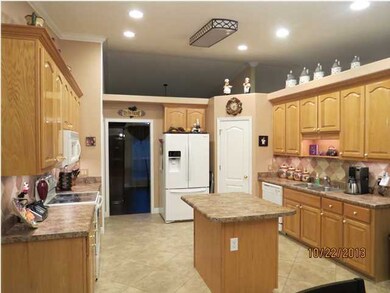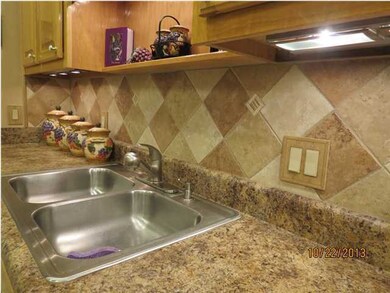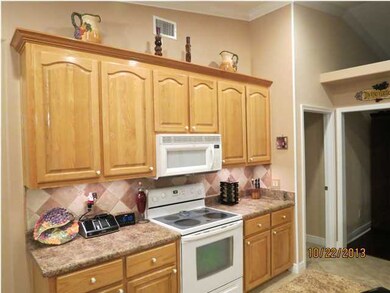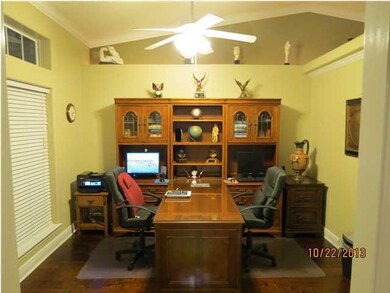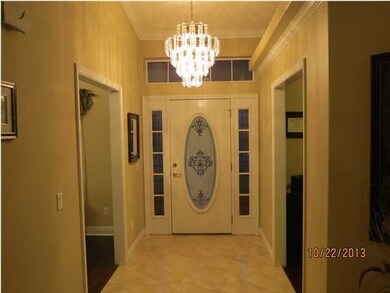
508 Vulpes Sanctuary Loop Crestview, FL 32536
Highlights
- Upgraded Media Wing
- Cathedral Ceiling
- Sun or Florida Room
- Contemporary Architecture
- Wood Flooring
- Walk-In Pantry
About This Home
As of October 2023Located on a beautiful, custom landscaped lot, this immaculate home in the Fox Valley subdivision has it all! Features of this home include 20 inch tile flooring with custom trim, hand-scraped wood flooring, crown molding throughout, accent lighting throughout, CAT 5 wiring to all rooms, and a large enclosed Florida room! Outside, enjoy the serenity of your quiet, fenced backyard with brick paver curbing, stamped concrete patio, and tailored landscaping. Stay warm this winter in your living room with gas fireplace, tranquil accent lighting, surround sound, and cathedral ceilings. The large master suite boasts plenty of room for a king size bed and large furniture. The tray ceilings are accented by hand scraped hardwood flooring. The master bathroom has plenty of space with his and her walk-in closets, garden tub, and double vanity sinks! All bedrooms are large and in pristine condition! Upon walking through this home, you will notice that no expense has been spared when updating this home! From the antique bronze fixtures and updated lighting in the large bathrooms to the custom tile back splash in the kitchen and extra cabinetry in the laundry room and garage, one cannot appreciate everything until you see it! Stop by this beautiful home today!
Last Agent to Sell the Property
La Bella Vita Property Group LLC License #3237845 Listed on: 10/22/2013
Co-Listed By
Jennifer Wilson
Century 21 Hill Minger Agency
Last Buyer's Agent
Howard Leavins
ecn.unknownoffice
Home Details
Home Type
- Single Family
Est. Annual Taxes
- $2,617
Year Built
- Built in 2005
Lot Details
- Lot Dimensions are 70.85x125.06x131.05x126.98
- Back Yard Fenced
- Level Lot
- Sprinkler System
- Property is zoned Deed Restrictions, Resid
HOA Fees
- $50 Monthly HOA Fees
Parking
- 2 Car Attached Garage
- Automatic Garage Door Opener
Home Design
- Contemporary Architecture
- Brick Exterior Construction
- Ridge Vents on the Roof
- Composition Shingle Roof
Interior Spaces
- 3,036 Sq Ft Home
- 1-Story Property
- Cathedral Ceiling
- Recessed Lighting
- Gas Fireplace
- Double Pane Windows
- Family Room
- Living Room
- Breakfast Room
- Dining Room
- Upgraded Media Wing
- Sun or Florida Room
- Hurricane or Storm Shutters
Kitchen
- Walk-In Pantry
- Self-Cleaning Oven
- Ice Maker
- Dishwasher
- Kitchen Island
- Disposal
Flooring
- Wood
- Tile
Bedrooms and Bathrooms
- 4 Bedrooms
- Split Bedroom Floorplan
- 3 Full Bathrooms
- Dual Vanity Sinks in Primary Bathroom
- Separate Shower in Primary Bathroom
- Garden Bath
Outdoor Features
- Open Patio
Schools
- Northwood Elementary School
- Davidson Middle School
- Crestview High School
Utilities
- Central Heating and Cooling System
- Heating System Uses Natural Gas
- Underground Utilities
- Gas Water Heater
- Cable TV Available
Community Details
- Fox Valley Subdivision
Listing and Financial Details
- Assessor Parcel Number 35-3N-24-1000-000O-0040
Ownership History
Purchase Details
Home Financials for this Owner
Home Financials are based on the most recent Mortgage that was taken out on this home.Purchase Details
Home Financials for this Owner
Home Financials are based on the most recent Mortgage that was taken out on this home.Purchase Details
Home Financials for this Owner
Home Financials are based on the most recent Mortgage that was taken out on this home.Purchase Details
Similar Homes in Crestview, FL
Home Values in the Area
Average Home Value in this Area
Purchase History
| Date | Type | Sale Price | Title Company |
|---|---|---|---|
| Warranty Deed | $423,000 | Sunbelt Title | |
| Warranty Deed | $250,000 | Moulton Land Title Inc | |
| Warranty Deed | $368,000 | Southern Escrow & Title Llc | |
| Warranty Deed | $276,200 | -- |
Mortgage History
| Date | Status | Loan Amount | Loan Type |
|---|---|---|---|
| Open | $439,648 | VA | |
| Closed | $432,094 | Construction | |
| Previous Owner | $227,010 | VA | |
| Previous Owner | $255,375 | VA | |
| Previous Owner | $55,605 | Unknown | |
| Previous Owner | $294,400 | New Conventional | |
| Previous Owner | $55,200 | Credit Line Revolving |
Property History
| Date | Event | Price | Change | Sq Ft Price |
|---|---|---|---|---|
| 10/27/2023 10/27/23 | Sold | $423,000 | +2.0% | $139 / Sq Ft |
| 07/26/2023 07/26/23 | Price Changed | $414,900 | -3.5% | $137 / Sq Ft |
| 07/01/2023 07/01/23 | For Sale | $430,000 | +72.0% | $142 / Sq Ft |
| 04/22/2020 04/22/20 | Off Market | $250,000 | -- | -- |
| 03/01/2018 03/01/18 | Rented | $1,745 | 0.0% | -- |
| 03/01/2018 03/01/18 | Under Contract | -- | -- | -- |
| 12/31/2015 12/31/15 | For Rent | $1,745 | 0.0% | -- |
| 12/20/2013 12/20/13 | Sold | $250,000 | 0.0% | $82 / Sq Ft |
| 11/25/2013 11/25/13 | Pending | -- | -- | -- |
| 10/22/2013 10/22/13 | For Sale | $250,000 | -- | $82 / Sq Ft |
Tax History Compared to Growth
Tax History
| Year | Tax Paid | Tax Assessment Tax Assessment Total Assessment is a certain percentage of the fair market value that is determined by local assessors to be the total taxable value of land and additions on the property. | Land | Improvement |
|---|---|---|---|---|
| 2024 | $2,617 | $380,107 | $36,807 | $343,300 |
| 2023 | $2,617 | $223,208 | $0 | $0 |
| 2022 | $1,806 | $216,707 | $0 | $0 |
| 2021 | $2,835 | $210,395 | $0 | $0 |
| 2020 | $2,804 | $207,490 | $0 | $0 |
| 2019 | $755 | $202,825 | $0 | $0 |
| 2018 | $2,718 | $199,043 | $0 | $0 |
| 2017 | $1,388 | $194,949 | $0 | $0 |
| 2016 | $2,614 | $190,939 | $0 | $0 |
| 2015 | $2,633 | $188,544 | $0 | $0 |
| 2014 | $1,462 | $187,048 | $0 | $0 |
Agents Affiliated with this Home
-
Lorie Phillips

Seller's Agent in 2023
Lorie Phillips
Jacobson & Co. Realty
(719) 964-9065
1 in this area
109 Total Sales
-
Heather Jacobson

Seller Co-Listing Agent in 2023
Heather Jacobson
Jacobson & Co. Realty
(719) 339-9551
1 in this area
47 Total Sales
-
Troy Hammock

Buyer's Agent in 2023
Troy Hammock
Coldwell Banker Realty
(850) 292-2901
2 in this area
264 Total Sales
-
T
Seller's Agent in 2018
Tammy Kolarick
ERA American Real Estate
-
Howard Leavins

Seller's Agent in 2013
Howard Leavins
La Bella Vita Property Group LLC
(850) 758-5367
44 in this area
110 Total Sales
-
J
Seller Co-Listing Agent in 2013
Jennifer Wilson
Century 21 Hill Minger Agency
Map
Source: Emerald Coast Association of REALTORS®
MLS Number: 606798
APN: 35-3N-24-1000-000O-0040
- 515 Vulpes Sanctuary Loop
- 516 Vulpes Sanctuary Loop
- 238 Foxchase Way
- 653 Territory Ln
- 421 Swift Fox Run
- 610 Territory Ln
- 732 Denise Dr
- 208 Foxchase Way
- 618 Territory Ln
- 603 Red Fern Rd
- 614 Red Fern Rd
- 201 Pinque Coat Ct
- 513 Pheasant Trail
- 336 Egan Dr
- 704 Denise Dr
- 654 Red Fern Rd
- 664 Brunson St
- 316 Egan Dr
- 218 Golf Course Dr
- 4868 Orlimar St
