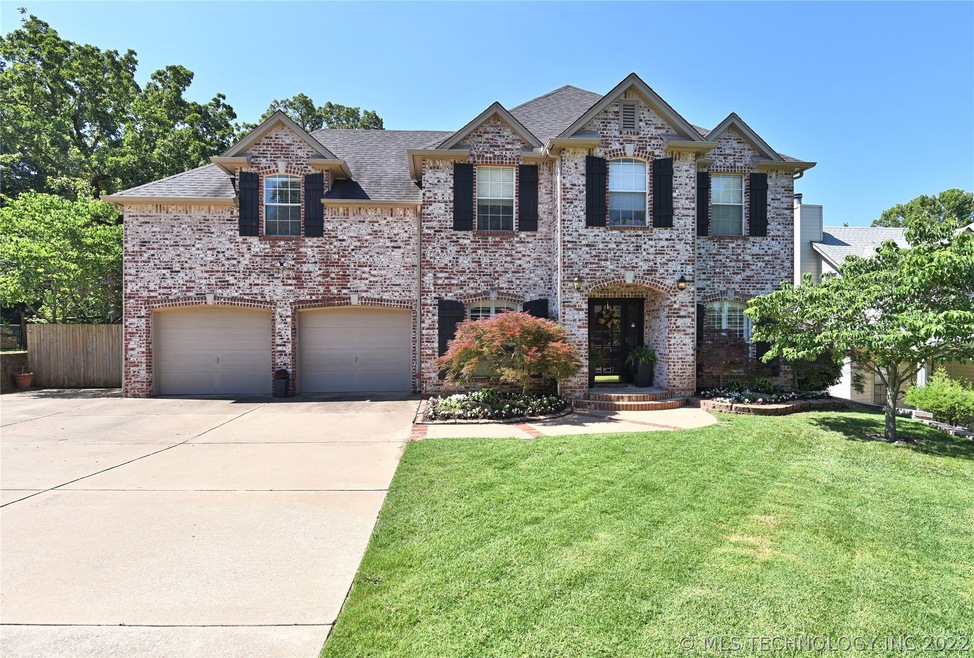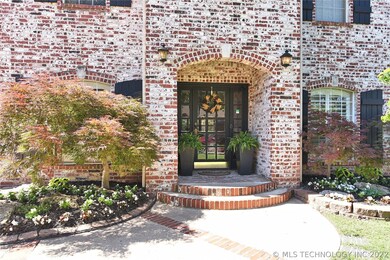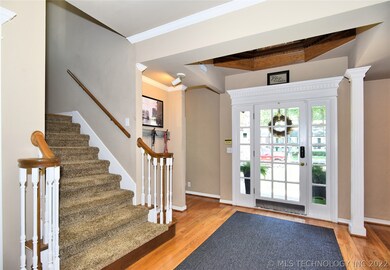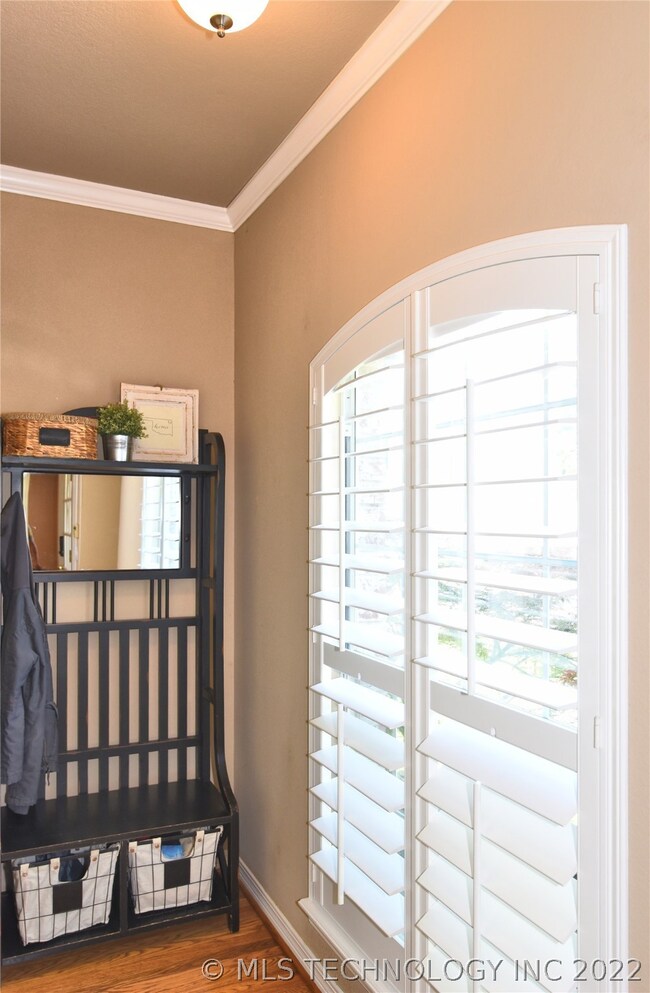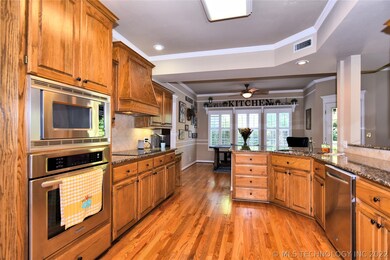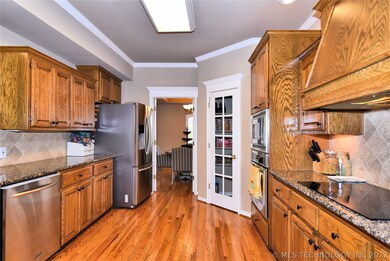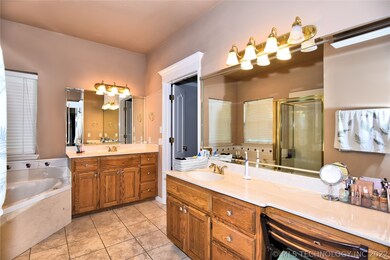
508 W 34th St Sand Springs, OK 74063
Prattville NeighborhoodHighlights
- Mature Trees
- Attic
- Granite Countertops
- Wood Flooring
- High Ceiling
- No HOA
About This Home
As of March 2021Amazing home in quiet and friendly neighborhood with great curb appeal, unique entry, and very private back yard with mature trees. Exceptional craftmanship featuring crown moldings, lots of built ins, a large game room with wet bar, and a unique bonus office. Master down with large walk ins.
Large kitchen with granite counters and stainless appliances. Plantation shutters and wood floors on lower level. Walking distance to the school and just minutes from downtown. New roof in June 2020.
Last Agent to Sell the Property
Platinum Realty, LLC. License #170909 Listed on: 01/04/2021

Home Details
Home Type
- Single Family
Est. Annual Taxes
- $3,100
Year Built
- Built in 1995
Lot Details
- 9,750 Sq Ft Lot
- North Facing Home
- Property is Fully Fenced
- Privacy Fence
- Landscaped
- Sprinkler System
- Mature Trees
Parking
- 2 Car Attached Garage
- Parking Storage or Cabinetry
Home Design
- Brick Exterior Construction
- Slab Foundation
- Wood Frame Construction
- Fiberglass Roof
- Asphalt
Interior Spaces
- 3,189 Sq Ft Home
- 2-Story Property
- Wet Bar
- Wired For Data
- High Ceiling
- Ceiling Fan
- Gas Log Fireplace
- Vinyl Clad Windows
- Insulated Windows
- Electric Dryer Hookup
- Attic
Kitchen
- Built-In Convection Oven
- Electric Oven
- Range
- Microwave
- Dishwasher
- Granite Countertops
- Disposal
Flooring
- Wood
- Carpet
- Tile
Bedrooms and Bathrooms
- 4 Bedrooms
- Pullman Style Bathroom
Home Security
- Security System Owned
- Fire and Smoke Detector
Eco-Friendly Details
- Energy-Efficient Windows
- Ventilation
Outdoor Features
- Covered patio or porch
- Pergola
- Rain Gutters
Schools
- Pratt Elementary School
- Sand Springs High School
Utilities
- Zoned Heating and Cooling
- Multiple Heating Units
- Heating System Uses Gas
- Programmable Thermostat
- Gas Water Heater
- High Speed Internet
- Cable TV Available
Community Details
- No Home Owners Association
- Prattwood Estates Iii Subdivision
Ownership History
Purchase Details
Home Financials for this Owner
Home Financials are based on the most recent Mortgage that was taken out on this home.Purchase Details
Home Financials for this Owner
Home Financials are based on the most recent Mortgage that was taken out on this home.Purchase Details
Purchase Details
Similar Homes in Sand Springs, OK
Home Values in the Area
Average Home Value in this Area
Purchase History
| Date | Type | Sale Price | Title Company |
|---|---|---|---|
| Warranty Deed | $287,000 | First American Title | |
| Warranty Deed | $250,000 | Firstitle & Abstract Svcs Ll | |
| Warranty Deed | $210,000 | Guaranty Abstract Company | |
| Deed | $18,000 | -- |
Mortgage History
| Date | Status | Loan Amount | Loan Type |
|---|---|---|---|
| Open | $277,148 | VA | |
| Previous Owner | $237,405 | New Conventional |
Property History
| Date | Event | Price | Change | Sq Ft Price |
|---|---|---|---|---|
| 03/05/2021 03/05/21 | Sold | $287,000 | -0.6% | $90 / Sq Ft |
| 01/02/2021 01/02/21 | Pending | -- | -- | -- |
| 01/02/2021 01/02/21 | For Sale | $288,800 | +15.6% | $91 / Sq Ft |
| 11/17/2014 11/17/14 | Sold | $249,900 | 0.0% | $78 / Sq Ft |
| 08/13/2014 08/13/14 | Pending | -- | -- | -- |
| 08/13/2014 08/13/14 | For Sale | $249,900 | -- | $78 / Sq Ft |
Tax History Compared to Growth
Tax History
| Year | Tax Paid | Tax Assessment Tax Assessment Total Assessment is a certain percentage of the fair market value that is determined by local assessors to be the total taxable value of land and additions on the property. | Land | Improvement |
|---|---|---|---|---|
| 2024 | $3,984 | $31,570 | $3,157 | $28,413 |
| 2023 | $3,984 | $31,570 | $3,157 | $28,413 |
| 2022 | $3,895 | $31,570 | $3,157 | $28,413 |
| 2021 | $3,324 | $26,500 | $3,042 | $23,458 |
| 2020 | $3,442 | $26,500 | $3,042 | $23,458 |
| 2019 | $3,345 | $26,500 | $3,042 | $23,458 |
| 2018 | $3,258 | $26,500 | $3,042 | $23,458 |
| 2017 | $3,194 | $27,500 | $3,157 | $24,343 |
| 2016 | $3,259 | $27,500 | $3,157 | $24,343 |
| 2015 | $3,306 | $27,500 | $3,157 | $24,343 |
| 2014 | -- | $26,994 | $3,157 | $23,837 |
Agents Affiliated with this Home
-
D
Seller's Agent in 2021
Drew Sleezer
Platinum Realty, LLC.
(918) 853-5113
1 in this area
10 Total Sales
-
A
Buyer's Agent in 2021
Abdul Bit-shawish
Okla Real Estate Professionals
(918) 934-8800
2 in this area
138 Total Sales
-
P
Seller's Agent in 2014
Pamela Braswell
Inactive Office
-

Buyer's Agent in 2014
Robin Riley
Chinowth & Cohen
(918) 720-2096
2 in this area
21 Total Sales
Map
Source: MLS Technology
MLS Number: 2100206
APN: 62245-91-22-19080
- 3316 Maple Dr
- 501 W 35th Place
- 603 W 37th Place
- 3610 Magnolia Dr
- 3725 Maple Dr
- 3703 Redbud Dr
- 717 W 39th St
- 306 Skylane Ct
- 602 W 31st St
- 4822 S Bermuda Ave W
- 736 W 40th Place
- 701 W 41st St
- 3104 Howard St
- 114 W 32nd St
- 0 S Walnut Creek Place
- 4204 Magnolia Dr
- 108 W 31st Place
- 3218 S 113th Ave W
- 6011 S 115th Ave W
- 3450 S 137th Ave W
