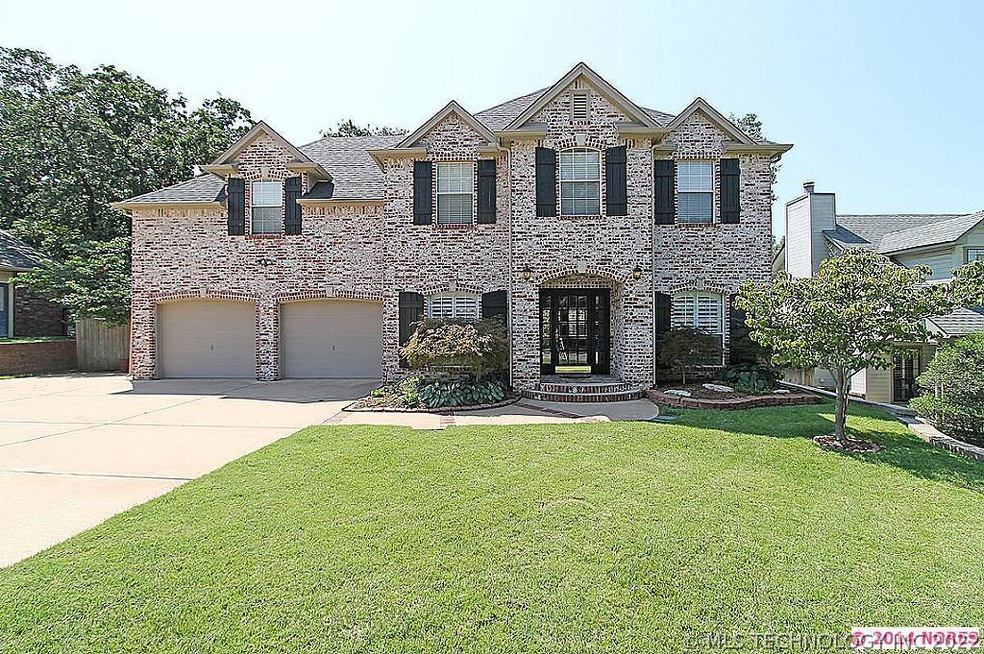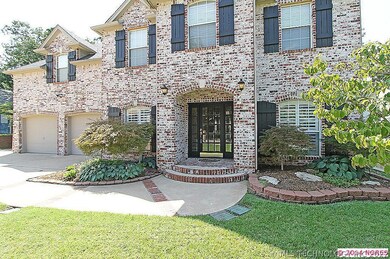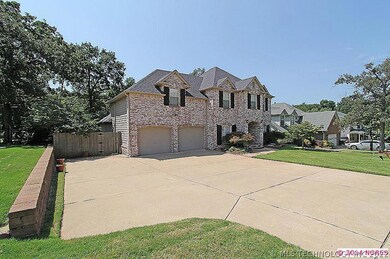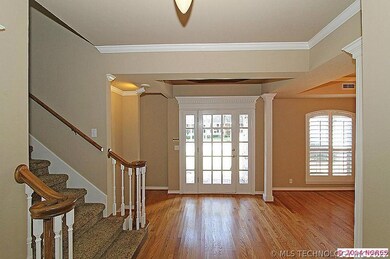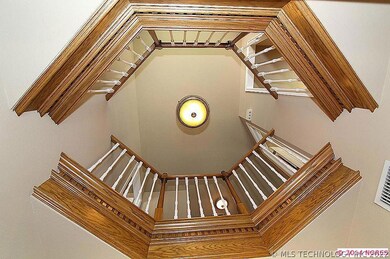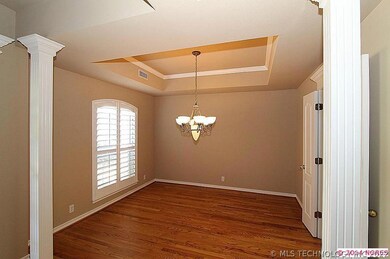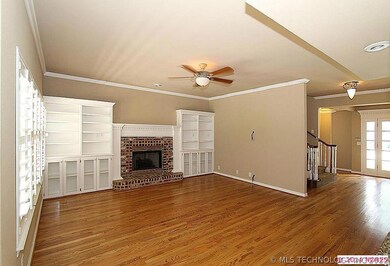
508 W 34th St Sand Springs, OK 74063
Prattville NeighborhoodHighlights
- Attic
- Attached Garage
- Parking Storage or Cabinetry
- Ceiling height of 9 feet on the main level
- Wet Bar
- Programmable Thermostat
About This Home
As of March 2021AMAZING HOME W/EXCEPTIONAL CRAFTMANSHIP THRUOUT. MASTER DOWN W/HUGE WALKINS, GRANITE, KITCHEN AID SS, WOOD FLOORS, PLANTATION SHUTTERS LOWER LEVEL, CROWN MOLDING, PULLMAN BATH UP, UNIQUE OFFICE, GAMEROOM EQUIPED W/POOL TABLE, WET BAR. IMPECCABLE CONDITION
Last Agent to Sell the Property
Pamela Braswell
Inactive Office License #149959 Listed on: 08/13/2014
Home Details
Home Type
- Single Family
Est. Annual Taxes
- $3,984
Year Built
- Built in 1995
Lot Details
- 9,750 Sq Ft Lot
- Property is Fully Fenced
- Privacy Fence
- Sprinkler System
Home Design
- Foam Insulation
- Ridge Vents on the Roof
- Four Sided Brick Exterior Elevation
Interior Spaces
- Wet Bar
- Wired For Data
- Ceiling height of 9 feet on the main level
- Ceiling Fan
- Insulated Windows
- Insulated Doors
- Attic Vents
- Fire and Smoke Detector
Kitchen
- Built-In Convection Oven
- Free-Standing Range
Bedrooms and Bathrooms
- 4 Bedrooms
- Pullman Style Bathroom
- 2 Full Bathrooms
Parking
- Attached Garage
- Parking Storage or Cabinetry
Outdoor Features
- Outdoor Storage
- Rain Gutters
Schools
- Sand Springs High School
Utilities
- Heating System Uses Gas
- Programmable Thermostat
- Cable TV Available
Listing and Financial Details
- Seller Concessions Not Offered
Ownership History
Purchase Details
Home Financials for this Owner
Home Financials are based on the most recent Mortgage that was taken out on this home.Purchase Details
Home Financials for this Owner
Home Financials are based on the most recent Mortgage that was taken out on this home.Purchase Details
Purchase Details
Similar Homes in Sand Springs, OK
Home Values in the Area
Average Home Value in this Area
Purchase History
| Date | Type | Sale Price | Title Company |
|---|---|---|---|
| Warranty Deed | $287,000 | First American Title | |
| Warranty Deed | $250,000 | Firstitle & Abstract Svcs Ll | |
| Warranty Deed | $210,000 | Guaranty Abstract Company | |
| Deed | $18,000 | -- |
Mortgage History
| Date | Status | Loan Amount | Loan Type |
|---|---|---|---|
| Open | $277,148 | VA | |
| Previous Owner | $237,405 | New Conventional |
Property History
| Date | Event | Price | Change | Sq Ft Price |
|---|---|---|---|---|
| 03/05/2021 03/05/21 | Sold | $287,000 | -0.6% | $90 / Sq Ft |
| 01/02/2021 01/02/21 | Pending | -- | -- | -- |
| 01/02/2021 01/02/21 | For Sale | $288,800 | +15.6% | $91 / Sq Ft |
| 11/17/2014 11/17/14 | Sold | $249,900 | 0.0% | $78 / Sq Ft |
| 08/13/2014 08/13/14 | Pending | -- | -- | -- |
| 08/13/2014 08/13/14 | For Sale | $249,900 | -- | $78 / Sq Ft |
Tax History Compared to Growth
Tax History
| Year | Tax Paid | Tax Assessment Tax Assessment Total Assessment is a certain percentage of the fair market value that is determined by local assessors to be the total taxable value of land and additions on the property. | Land | Improvement |
|---|---|---|---|---|
| 2024 | $3,984 | $31,570 | $3,157 | $28,413 |
| 2023 | $3,984 | $31,570 | $3,157 | $28,413 |
| 2022 | $3,895 | $31,570 | $3,157 | $28,413 |
| 2021 | $3,324 | $26,500 | $3,042 | $23,458 |
| 2020 | $3,442 | $26,500 | $3,042 | $23,458 |
| 2019 | $3,345 | $26,500 | $3,042 | $23,458 |
| 2018 | $3,258 | $26,500 | $3,042 | $23,458 |
| 2017 | $3,194 | $27,500 | $3,157 | $24,343 |
| 2016 | $3,259 | $27,500 | $3,157 | $24,343 |
| 2015 | $3,306 | $27,500 | $3,157 | $24,343 |
| 2014 | -- | $26,994 | $3,157 | $23,837 |
Agents Affiliated with this Home
-
Drew Sleezer
D
Seller's Agent in 2021
Drew Sleezer
Platinum Realty, LLC.
(918) 853-5113
1 in this area
10 Total Sales
-
Abdul Bit-shawish
A
Buyer's Agent in 2021
Abdul Bit-shawish
Okla Real Estate Professionals
(918) 934-8800
2 in this area
142 Total Sales
-

Seller's Agent in 2014
Pamela Braswell
Inactive Office
(918) 855-7303
-
Robin Riley

Buyer's Agent in 2014
Robin Riley
Chinowth & Cohen
(918) 720-2096
1 in this area
21 Total Sales
Map
Source: MLS Technology
MLS Number: 1424876
APN: 62245-91-22-19080
- 3316 Maple Dr
- 501 W 35th Place
- 603 W 37th Place
- 3610 Magnolia Dr
- 3703 Redbud Dr
- 717 W 39th St
- 306 W 38th St
- 306 Skylane Ct
- 602 W 31st St
- 4010 S Bermuda Ave
- 4822 S Bermuda Ave W
- 3402 Evans Ct
- 0 S Walnut Creek Place
- 4204 Magnolia Dr
- 309 W 42nd St
- 13 W 32nd Place
- 108 W 31st Place
- 108 W 40th St
- 3218 S 113th Ave W
- 704 W 27th Ct
