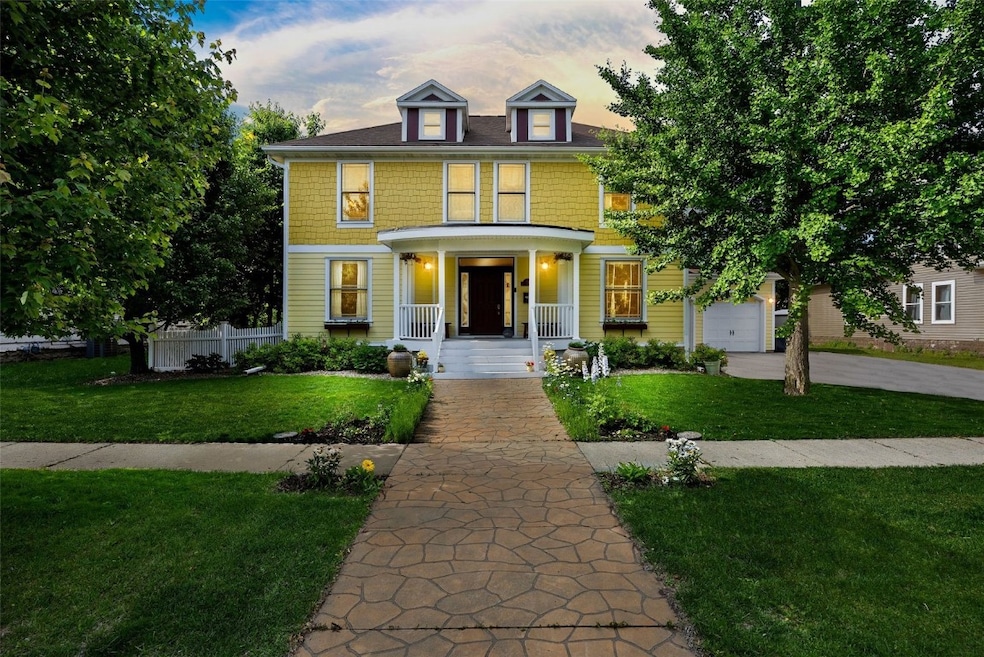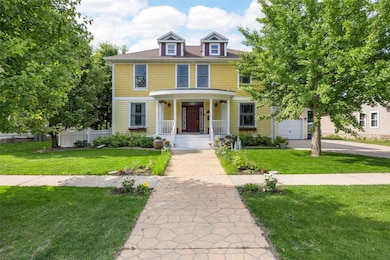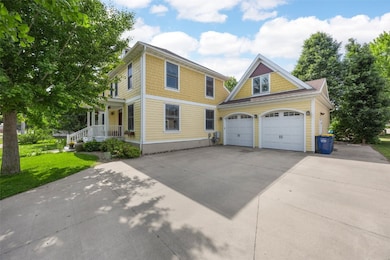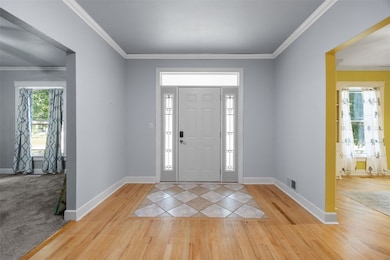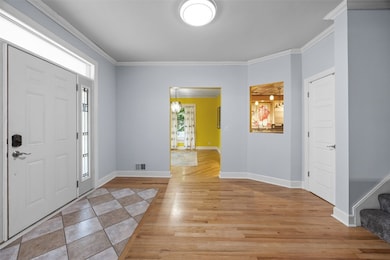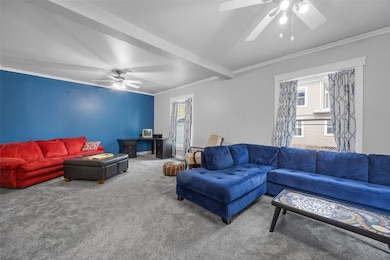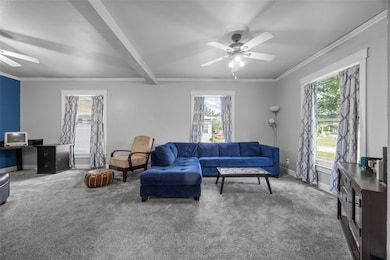508 W 5th St Vinton, IA 52349
Estimated payment $2,043/month
Highlights
- Deck
- Hydromassage or Jetted Bathtub
- No HOA
- Recreation Room
- Sun or Florida Room
- Walk-In Pantry
About This Home
Timeless charm meets modern luxury in the heart of historic Vinton! Step into a piece of history with this fully renovated 1890-built gem, offering the perfect blend of vintage character & contemporary comfort. Boasting 4 spacious bedrooms, 2.5 beautifully updated baths, & over 3,200 square feet of thoughtfully designed living space, this home is a rare find in Vinton’s sought-after historic area. Inside, you'll find a bright and elegant sunroom, a cozy office nook, and a bonus room above the attached 2-car garage—ideal for a game room, media space, or private retreat. The stylish kitchen features a walk-in pantry and opens to a welcoming dining area, perfect for entertaining. All windows have been upgraded to Pella windows and the James Hardie siding provides years of maintenance free living. Unique to this property are 2 basements, providing ample storage or potential workshop space. Outside, enjoy your own backyard orchard with mature strawberry, raspberry, mulberry, cherry, peach, & grape plantings. Host unforgettable gatherings on the expansive paver patio complete with a stone pizza oven, or shoot hoops on the paved basketball pad. All of this is just a short walk to Vinton’s vibrant downtown and square, where you’ll find charming shops, restaurants, & community events year-round. This is more than a home—it’s a lifestyle. Don’t miss your chance to own a slice of Vinton history with modern-day amenities!
Home Details
Home Type
- Single Family
Est. Annual Taxes
- $5,510
Year Built
- Built in 1890
Lot Details
- 10,019 Sq Ft Lot
- Fenced
Parking
- 2 Car Attached Garage
- Garage Door Opener
Home Design
- Frame Construction
Interior Spaces
- 2-Story Property
- Living Room
- Formal Dining Room
- Recreation Room
- Sun or Florida Room
- Basement Fills Entire Space Under The House
Kitchen
- Breakfast Bar
- Walk-In Pantry
- Range
- Microwave
- Dishwasher
- Disposal
Bedrooms and Bathrooms
- 4 Bedrooms
- Primary Bedroom Upstairs
- Hydromassage or Jetted Bathtub
Laundry
- Laundry Room
- Laundry on upper level
- Dryer
- Washer
Outdoor Features
- Deck
- Patio
Schools
- Shellsburg Elementary School
- Vinton/Shellsburg Middle School
- Vinton/Shellsburg High School
Utilities
- Forced Air Heating and Cooling System
- Heating System Uses Gas
- Gas Water Heater
- Water Softener is Owned
Community Details
- No Home Owners Association
Listing and Financial Details
- Assessor Parcel Number 24085100
Map
Home Values in the Area
Average Home Value in this Area
Tax History
| Year | Tax Paid | Tax Assessment Tax Assessment Total Assessment is a certain percentage of the fair market value that is determined by local assessors to be the total taxable value of land and additions on the property. | Land | Improvement |
|---|---|---|---|---|
| 2021 | $4,786 | $0 | $0 | $0 |
| 2020 | $4,786 | $230,000 | $15,000 | $215,000 |
| 2019 | $4,786 | $230,000 | $15,000 | $215,000 |
| 2018 | $4,562 | $223,000 | $14,700 | $208,300 |
| 2017 | $4,562 | $223,000 | $14,700 | $208,300 |
| 2016 | $4,384 | $208,400 | $13,700 | $194,700 |
| 2015 | $4,310 | $208,400 | $13,700 | $194,700 |
| 2014 | $4,258 | $205,600 | $0 | $0 |
Property History
| Date | Event | Price | List to Sale | Price per Sq Ft | Prior Sale |
|---|---|---|---|---|---|
| 10/01/2025 10/01/25 | Price Changed | $299,999 | -1.6% | $93 / Sq Ft | |
| 09/11/2025 09/11/25 | Price Changed | $305,000 | -4.7% | $94 / Sq Ft | |
| 08/09/2025 08/09/25 | Price Changed | $320,000 | -5.9% | $99 / Sq Ft | |
| 07/10/2025 07/10/25 | Price Changed | $340,000 | -1.4% | $105 / Sq Ft | |
| 06/10/2025 06/10/25 | For Sale | $345,000 | +25.0% | $107 / Sq Ft | |
| 05/28/2021 05/28/21 | Sold | $276,000 | -1.1% | $85 / Sq Ft | View Prior Sale |
| 03/17/2021 03/17/21 | Pending | -- | -- | -- | |
| 01/15/2021 01/15/21 | For Sale | $279,000 | +1.1% | $86 / Sq Ft | |
| 01/01/2021 01/01/21 | Off Market | $276,000 | -- | -- | |
| 10/16/2020 10/16/20 | Price Changed | $279,000 | -7.0% | $86 / Sq Ft | |
| 08/03/2020 08/03/20 | For Sale | $300,000 | -- | $93 / Sq Ft |
Source: Cedar Rapids Area Association of REALTORS®
MLS Number: 2504158
APN: 24083025
- 4299 Lewis Access Rd
- 700 Mustang Ln
- 220 Valley Dr
- 875 Edgewood Rd
- 1400 Blairs Ferry Rd
- 3424 Hemlock Dr NE
- 2202-2238 River Bluffs Dr
- 2415 River Bluff Dr NW
- 100 Boyson Rd
- 2141 29th St NW
- 125 E Boyson Rd
- 2200 Buckingham Dr NW
- 285 Robins Rd
- 100 Oak St
- 102 Oak St Unit 4
- 1270 Edgewood Rd NW
- 105 W Willman St
- 1601 30th St NW
- 5150 16th Ave SW
- 5200 16th Ave SW
