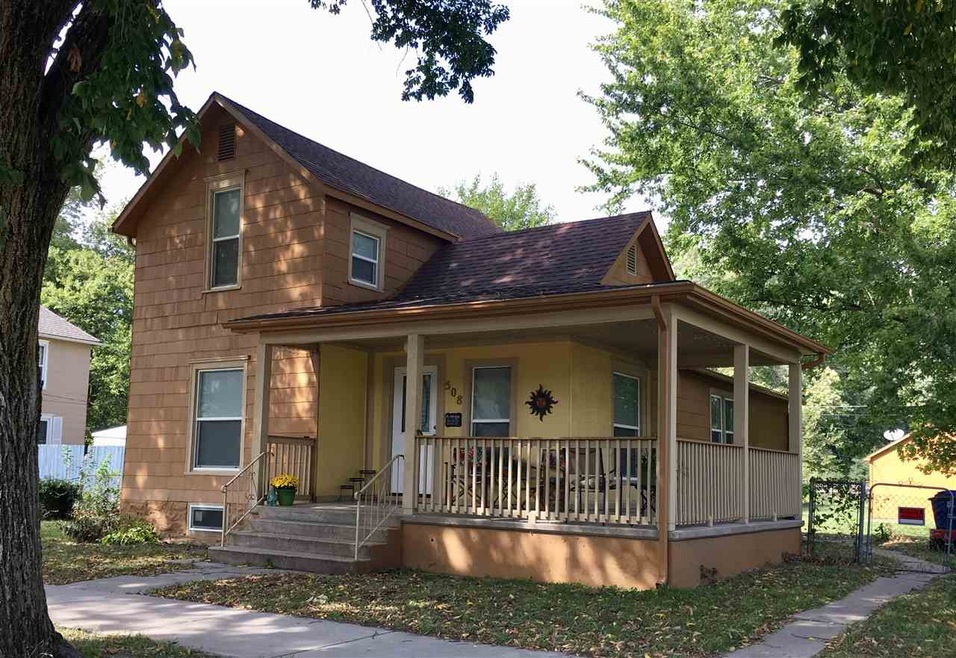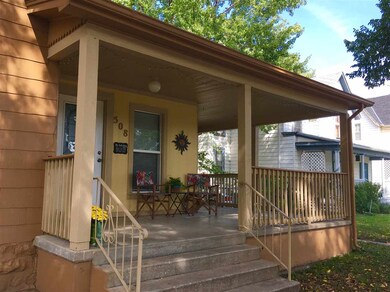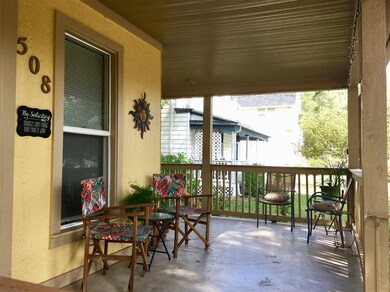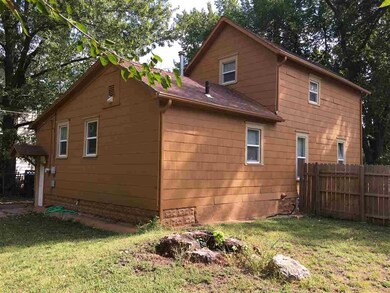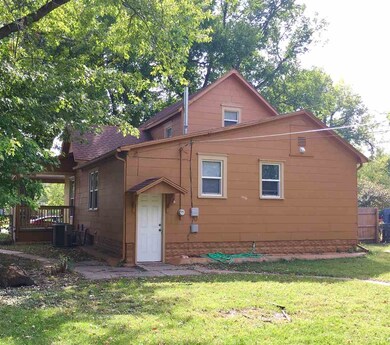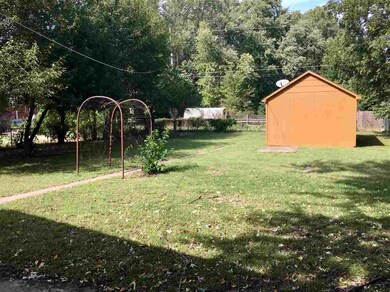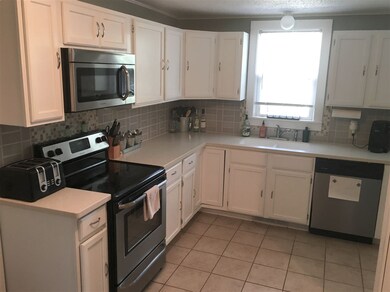
508 W Broadway St Newton, KS 67114
Highlights
- Traditional Architecture
- Jogging Path
- Forced Air Heating and Cooling System
- Main Floor Primary Bedroom
- 1 Car Detached Garage
- Combination Kitchen and Dining Room
About This Home
As of April 2025Charming 1890 home just minutes from beautiful downtown Newton and only a short walk to the scenic Sand Creek river walk & Athletic park. This home boasts a spacious floor plan with 4 bedrooms, 1 bath, and partial finished basement that is a blank slate to make your own! This home also has all new PEX plumbing, newer double pane windows, newer roof, and updated HVAC. A one car garage is located in the alley behind the home with additional parking, no need to park on the street!
Last Agent to Sell the Property
Berkshire Hathaway PenFed Realty License #SP00235630 Listed on: 10/01/2017
Home Details
Home Type
- Single Family
Est. Annual Taxes
- $666
Year Built
- Built in 1890
Lot Details
- 0.26 Acre Lot
Parking
- 1 Car Detached Garage
Home Design
- Traditional Architecture
- Frame Construction
- Composition Roof
Interior Spaces
- 1.5-Story Property
- Ceiling Fan
- Combination Kitchen and Dining Room
- Storm Doors
Kitchen
- Oven or Range
- Electric Cooktop
Bedrooms and Bathrooms
- 4 Bedrooms
- Primary Bedroom on Main
- 1 Full Bathroom
Unfinished Basement
- Partial Basement
- Laundry in Basement
- Basement Storage
- Basement Windows
Schools
- Sunset Elementary School
- Chisholm Middle School
- Newton High School
Utilities
- Forced Air Heating and Cooling System
- Heating System Uses Gas
Listing and Financial Details
- Assessor Parcel Number 20079-094-17-0-20-27-012.00-0
Community Details
Overview
- Eastland Subdivision
Recreation
- Jogging Path
Ownership History
Purchase Details
Home Financials for this Owner
Home Financials are based on the most recent Mortgage that was taken out on this home.Similar Homes in Newton, KS
Home Values in the Area
Average Home Value in this Area
Purchase History
| Date | Type | Sale Price | Title Company |
|---|---|---|---|
| Warranty Deed | $85,000 | -- |
Property History
| Date | Event | Price | Change | Sq Ft Price |
|---|---|---|---|---|
| 04/21/2025 04/21/25 | Sold | -- | -- | -- |
| 03/22/2025 03/22/25 | Pending | -- | -- | -- |
| 03/19/2025 03/19/25 | For Sale | $135,000 | +45.3% | $85 / Sq Ft |
| 02/14/2018 02/14/18 | Sold | -- | -- | -- |
| 01/03/2018 01/03/18 | Pending | -- | -- | -- |
| 10/01/2017 10/01/17 | For Sale | $92,900 | +3.8% | $59 / Sq Ft |
| 05/20/2016 05/20/16 | Sold | -- | -- | -- |
| 04/07/2016 04/07/16 | Pending | -- | -- | -- |
| 02/09/2016 02/09/16 | For Sale | $89,500 | +49.2% | $72 / Sq Ft |
| 09/11/2015 09/11/15 | Sold | -- | -- | -- |
| 08/18/2015 08/18/15 | Pending | -- | -- | -- |
| 03/09/2015 03/09/15 | For Sale | $60,000 | -- | $48 / Sq Ft |
Tax History Compared to Growth
Tax History
| Year | Tax Paid | Tax Assessment Tax Assessment Total Assessment is a certain percentage of the fair market value that is determined by local assessors to be the total taxable value of land and additions on the property. | Land | Improvement |
|---|---|---|---|---|
| 2024 | $2,477 | $14,651 | $895 | $13,756 |
| 2023 | $2,272 | $12,972 | $895 | $12,077 |
| 2022 | $1,949 | $11,227 | $895 | $10,332 |
| 2021 | $1,769 | $10,492 | $895 | $9,597 |
| 2020 | $1,715 | $10,264 | $895 | $9,369 |
| 2019 | $1,629 | $9,775 | $895 | $8,880 |
| 2018 | $1,655 | $9,775 | $895 | $8,880 |
| 2017 | $1,515 | $9,120 | $895 | $8,225 |
| 2016 | $702 | $4,370 | $895 | $3,475 |
| 2015 | $707 | $4,606 | $895 | $3,711 |
| 2014 | $677 | $4,562 | $895 | $3,667 |
Agents Affiliated with this Home
-
Kent Rychener
K
Seller's Agent in 2025
Kent Rychener
GLC Real Estate Services
(620) 217-2559
5 in this area
14 Total Sales
-
Tiffany Jenkins

Seller's Agent in 2018
Tiffany Jenkins
Berkshire Hathaway PenFed Realty
(316) 282-2600
7 in this area
14 Total Sales
-
J
Seller's Agent in 2016
Jacob Hood
RE/MAX Royal
-
Patricia Cross

Seller's Agent in 2015
Patricia Cross
Realty Connections
(316) 617-8556
6 in this area
7 Total Sales
Map
Source: South Central Kansas MLS
MLS Number: 542249
APN: 094-17-0-20-27-012.00-0
- 429 W 5th St
- 620 W Broadway St
- 409 W 5th St
- 328 W 7th St
- 312 W 5th St
- 1100 Grandview Ave
- 131 W 2nd St
- 209 S Plum St
- 128 E 9th St
- 1312 Grandview Ave
- 1320 Grandview Ave
- 126 E 1st St
- 935 Trinity Dr
- 914 N Pine St
- 1519 Westborough Dr
- 1500 Terrace Dr
- 704 W 15th St
- 1516 N Plum St
- 328 E 8th St
- 1508 Terrace Dr
