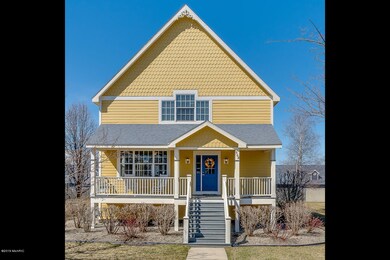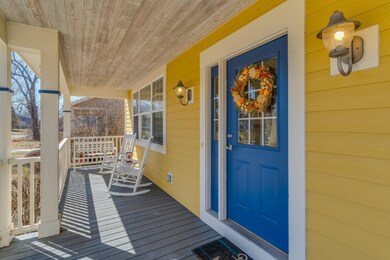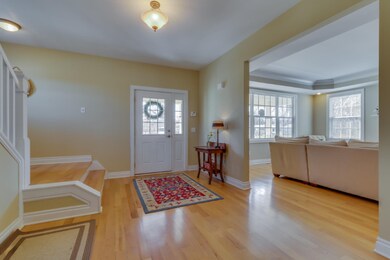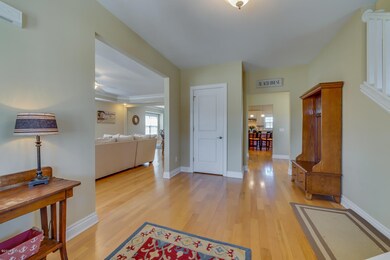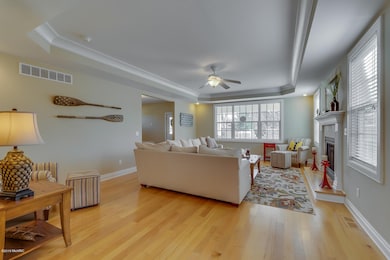
508 W Mechanic St New Buffalo, MI 49117
Highlights
- Water Access
- Deck
- Traditional Architecture
- New Buffalo Elementary School Rated A
- Recreation Room
- Wood Flooring
About This Home
As of September 2023This stunning 2 story home is situated in the heart of downtown New Buffalo, just steps from the shores of Lake Michigan. The open concept main floor allows you to entertain with ease and features granite countertops, stainless steel appliances, and storage to spare. Hardwood floors span the entry level, simplifying cleanup from a sandy day at the beach. Upstairs you'll find a gorgeous master suites featuring 2 walk in closets. Just down the hall are 2 large bedrooms with a Jack and Jill bathroom between. Downstairs boasts a spacious guest suite as well additional living and entertaining space. This scenic lot can be easily enjoyed from the roomy front porch, screened in back porch or pristinely manicured backyard space. Call today to see this dream home for yourself.
Last Agent to Sell the Property
Keller Williams Realty SWM License #6506036734 Listed on: 04/05/2019

Last Buyer's Agent
Bert Solski
Coldwell Banker Realty License #6501373203
Home Details
Home Type
- Single Family
Est. Annual Taxes
- $5,086
Year Built
- Built in 2006
Lot Details
- 8,276 Sq Ft Lot
- Lot Dimensions are 87x100
- Decorative Fence
- Shrub
- Level Lot
- Back Yard Fenced
Home Design
- Traditional Architecture
- Composition Roof
- HardiePlank Siding
Interior Spaces
- 2-Story Property
- Ceiling Fan
- Gas Log Fireplace
- Window Treatments
- Living Room with Fireplace
- Dining Area
- Recreation Room
- Screened Porch
Kitchen
- Eat-In Kitchen
- Range<<rangeHoodToken>>
- <<microwave>>
- Dishwasher
- Kitchen Island
Flooring
- Wood
- Ceramic Tile
Bedrooms and Bathrooms
- 4 Bedrooms
Laundry
- Dryer
- Washer
Basement
- Basement Fills Entire Space Under The House
- 1 Bedroom in Basement
Outdoor Features
- Water Access
- Deck
Utilities
- Forced Air Heating and Cooling System
- Heating System Uses Natural Gas
- Natural Gas Water Heater
Ownership History
Purchase Details
Home Financials for this Owner
Home Financials are based on the most recent Mortgage that was taken out on this home.Purchase Details
Home Financials for this Owner
Home Financials are based on the most recent Mortgage that was taken out on this home.Purchase Details
Home Financials for this Owner
Home Financials are based on the most recent Mortgage that was taken out on this home.Purchase Details
Home Financials for this Owner
Home Financials are based on the most recent Mortgage that was taken out on this home.Purchase Details
Home Financials for this Owner
Home Financials are based on the most recent Mortgage that was taken out on this home.Purchase Details
Home Financials for this Owner
Home Financials are based on the most recent Mortgage that was taken out on this home.Similar Homes in New Buffalo, MI
Home Values in the Area
Average Home Value in this Area
Purchase History
| Date | Type | Sale Price | Title Company |
|---|---|---|---|
| Warranty Deed | -- | First American Title Insurance | |
| Warranty Deed | -- | Holmstrom Law Office Plc | |
| Warranty Deed | -- | None Listed On Document | |
| Warranty Deed | -- | None Available | |
| Warranty Deed | -- | Mtc | |
| Warranty Deed | -- | Meridian Title Corp |
Mortgage History
| Date | Status | Loan Amount | Loan Type |
|---|---|---|---|
| Previous Owner | $539,940 | New Conventional | |
| Previous Owner | $408,400 | New Conventional | |
| Previous Owner | $418,500 | New Conventional | |
| Previous Owner | $418,500 | New Conventional | |
| Previous Owner | $247,000 | New Conventional | |
| Previous Owner | $248,000 | New Conventional | |
| Previous Owner | $2,097,000 | Purchase Money Mortgage |
Property History
| Date | Event | Price | Change | Sq Ft Price |
|---|---|---|---|---|
| 09/29/2023 09/29/23 | Sold | $700,000 | -3.4% | $187 / Sq Ft |
| 09/10/2023 09/10/23 | Pending | -- | -- | -- |
| 08/06/2023 08/06/23 | Price Changed | $725,000 | -9.4% | $194 / Sq Ft |
| 06/25/2023 06/25/23 | Price Changed | $799,900 | -8.6% | $214 / Sq Ft |
| 06/06/2023 06/06/23 | Price Changed | $875,000 | -5.9% | $234 / Sq Ft |
| 05/25/2023 05/25/23 | For Sale | $930,000 | +100.0% | $249 / Sq Ft |
| 06/26/2019 06/26/19 | Sold | $465,000 | -8.8% | $120 / Sq Ft |
| 06/01/2019 06/01/19 | Pending | -- | -- | -- |
| 04/05/2019 04/05/19 | For Sale | $509,900 | +64.5% | $131 / Sq Ft |
| 01/06/2012 01/06/12 | Sold | $310,000 | -20.3% | $80 / Sq Ft |
| 01/02/2012 01/02/12 | Pending | -- | -- | -- |
| 02/10/2011 02/10/11 | For Sale | $389,000 | -- | $100 / Sq Ft |
Tax History Compared to Growth
Tax History
| Year | Tax Paid | Tax Assessment Tax Assessment Total Assessment is a certain percentage of the fair market value that is determined by local assessors to be the total taxable value of land and additions on the property. | Land | Improvement |
|---|---|---|---|---|
| 2025 | $14,510 | $333,500 | $0 | $0 |
| 2024 | $9,574 | $317,800 | $0 | $0 |
| 2023 | $6,458 | $301,500 | $0 | $0 |
| 2022 | $4,586 | $236,000 | $0 | $0 |
| 2021 | $9,609 | $224,200 | $54,100 | $170,100 |
| 2020 | $9,491 | $204,400 | $0 | $0 |
| 2019 | $7,692 | $163,500 | $25,700 | $137,800 |
| 2018 | $7,577 | $163,500 | $0 | $0 |
| 2017 | $7,593 | $164,400 | $0 | $0 |
| 2016 | $7,452 | $161,600 | $0 | $0 |
| 2015 | $7,431 | $159,700 | $0 | $0 |
| 2014 | $4,899 | $153,100 | $0 | $0 |
Agents Affiliated with this Home
-
Caleb Dryden
C
Seller's Agent in 2023
Caleb Dryden
@ Properties
(269) 338-9012
65 Total Sales
-
Christie Brown

Buyer's Agent in 2023
Christie Brown
@ Properties
(269) 369-2502
174 Total Sales
-
Pete Rahm

Seller's Agent in 2019
Pete Rahm
Keller Williams Realty SWM
(269) 469-2911
160 Total Sales
-
B
Buyer's Agent in 2019
Bert Solski
Coldwell Banker Realty
-
Chad Gradowski

Seller's Agent in 2012
Chad Gradowski
Coldwell Banker Realty
(219) 241-9083
354 Total Sales
Map
Source: Southwestern Michigan Association of REALTORS®
MLS Number: 19012760
APN: 11-62-8551-0013-00-1
- 220 S Berrien St
- 310 Oselka Dr Unit 456
- 314 N Berrien St
- 340 N Berrien St
- 22 S Smith St
- 409 Lake Dr Unit 10
- 400 Lake Dr Unit C
- 298 Peninsula D
- 10 Peninsula Dr
- 111 S Willard St
- 108 S Berrien St
- 117 S Berrien St
- 1116 Shore Dr
- Lot 9 & 10 N Whittaker St
- 819 W Michigan St
- 225 N Whittaker St Unit 7&8
- Lots 7 & 8 N Whittaker
- 1111 Shore Dr
- 19175 U S 12
- 121 S Barker St

