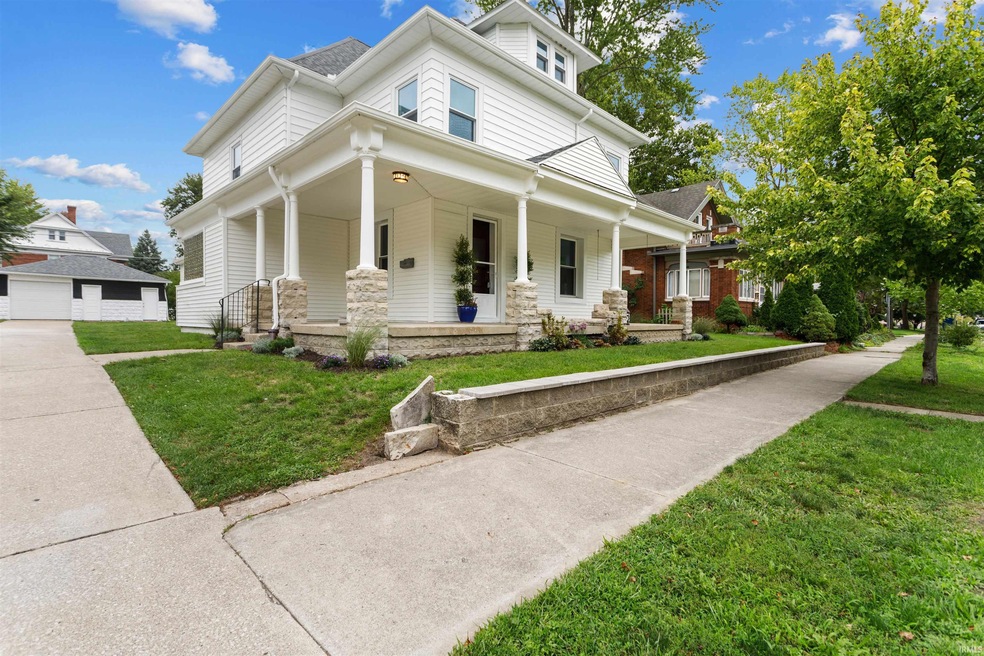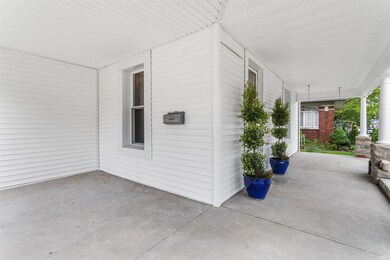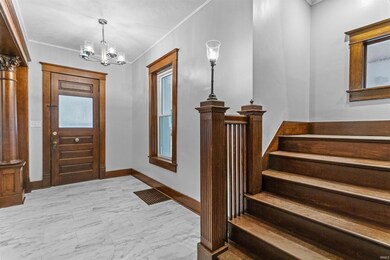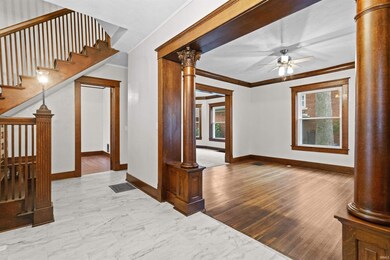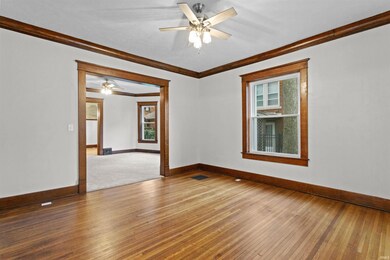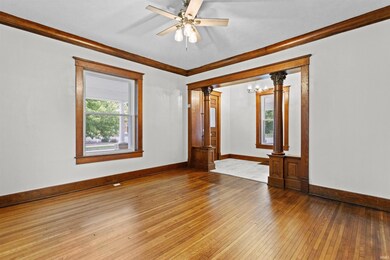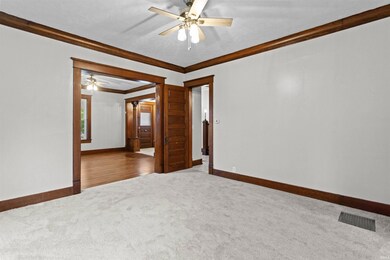
508 W Mulberry St Kokomo, IN 46901
Old Silk Stocking NeighborhoodEstimated Value: $216,000 - $324,000
Highlights
- Traditional Architecture
- Solid Surface Countertops
- Formal Dining Room
- Wood Flooring
- Covered patio or porch
- 2 Car Detached Garage
About This Home
As of October 2023Do you love historic homes and all the charm that comes with them? This home is the perfect mix of maintaining old world charm while adding all the modern conveniences. Main floor has a magnificent entry that sets the tone, high ceilings, gorgeous solid wood columns to the family room opening, gorgeous wood staircase with a built-in bench at the base. There is also a parlor on the main level that is separated from the formal dining room whenever you choose by gorgeous, functioning, pocket doors. The kitchen is timeless in classic white cabinets, and subway tile. Added grey cabinets and open shelving for a coffee bar, or butler pantry, and has new stainless appliances. There is a guest room, or office on the main floor as well with a full bathroom. Second floor has a huge master suite, previously 3 full bedrooms was perfectly renovated into this modern master oasis. The original cast iron claw foot tub has been reglazed and placed to perfection, but that's not it- large walk in shower with custom tile and half window surround, 2 separate 48 inch vanities, and a water closet. There is another bedroom and full bath on the second level. On the third floor you will find 2 more large bedrooms with their own split unit HVAC systems. The list goes on: All windows replaced, new roof, new central air, new carpet, refinished hardwood, new ceramic tile, wrap around porch, and a detached garage.
Home Details
Home Type
- Single Family
Est. Annual Taxes
- $3,269
Year Built
- Built in 1880
Lot Details
- 8,712 Sq Ft Lot
- Lot Dimensions are 67x132
- Level Lot
- Historic Home
Parking
- 2 Car Detached Garage
Home Design
- Traditional Architecture
- Shingle Roof
- Block Exterior
Interior Spaces
- 3-Story Property
- Chair Railings
- Woodwork
- Crown Molding
- Tray Ceiling
- Ceiling height of 9 feet or more
- Ceiling Fan
- Pocket Doors
- Entrance Foyer
- Formal Dining Room
- Partially Finished Basement
- Block Basement Construction
- Fire and Smoke Detector
- Solid Surface Countertops
- Laundry on main level
Flooring
- Wood
- Carpet
- Tile
Bedrooms and Bathrooms
- 4 Bedrooms
- Bathtub With Separate Shower Stall
Schools
- Sycamore Elementary School
- Central Middle School
- Kokomo High School
Utilities
- Forced Air Heating and Cooling System
- Heating System Uses Gas
Additional Features
- Covered patio or porch
- Suburban Location
Listing and Financial Details
- Assessor Parcel Number 34-03-36-208-003.000-002
Ownership History
Purchase Details
Home Financials for this Owner
Home Financials are based on the most recent Mortgage that was taken out on this home.Purchase Details
Similar Homes in Kokomo, IN
Home Values in the Area
Average Home Value in this Area
Purchase History
| Date | Buyer | Sale Price | Title Company |
|---|---|---|---|
| Bugher Kelly | $270,000 | None Listed On Document | |
| Orchard Lane Llc | $25,729 | -- |
Mortgage History
| Date | Status | Borrower | Loan Amount |
|---|---|---|---|
| Open | Bugher Kelly | $30,000 | |
| Open | Bugher Kelly | $170,000 | |
| Previous Owner | Lindsay Ryan | $12,771 |
Property History
| Date | Event | Price | Change | Sq Ft Price |
|---|---|---|---|---|
| 10/13/2023 10/13/23 | Sold | $270,000 | -6.1% | $64 / Sq Ft |
| 08/14/2023 08/14/23 | For Sale | $287,500 | -- | $68 / Sq Ft |
Tax History Compared to Growth
Tax History
| Year | Tax Paid | Tax Assessment Tax Assessment Total Assessment is a certain percentage of the fair market value that is determined by local assessors to be the total taxable value of land and additions on the property. | Land | Improvement |
|---|---|---|---|---|
| 2024 | $1,526 | $187,200 | $28,500 | $158,700 |
| 2023 | $1,526 | $152,600 | $25,100 | $127,500 |
| 2022 | $3,438 | $171,900 | $25,100 | $146,800 |
| 2021 | $2,818 | $140,900 | $25,100 | $115,800 |
| 2020 | $1,322 | $132,200 | $25,100 | $107,100 |
| 2019 | $1,272 | $127,200 | $20,100 | $107,100 |
| 2018 | $1,223 | $122,300 | $20,100 | $102,200 |
| 2017 | $1,115 | $111,500 | $20,100 | $91,400 |
| 2016 | $997 | $104,600 | $20,100 | $84,500 |
| 2014 | $750 | $90,000 | $18,100 | $71,900 |
| 2013 | $667 | $88,500 | $18,100 | $70,400 |
Agents Affiliated with this Home
-
Tiffany Rodabaugh

Seller's Agent in 2023
Tiffany Rodabaugh
Apple Tree Realty, LLC
(765) 438-2566
2 in this area
106 Total Sales
-
Khristy Eller
K
Buyer's Agent in 2023
Khristy Eller
Carrie Gruel & Associates, REALTORS
(765) 419-5708
1 in this area
37 Total Sales
Map
Source: Indiana Regional MLS
MLS Number: 202329032
APN: 34-03-36-208-003.000-002
- 538 W Taylor St
- 511 W Jefferson St
- 709 & 709.5 W Mulberry St
- 601 W Sycamore St
- 713 W Monroe St
- 235 N Main St
- 1010 W Sycamore St
- 1007 W Sycamore St
- 1015 W Jefferson St
- 201 S Mccann St
- 300 E Taylor St
- 0 W Madison St Unit 202428300
- 714 N Union St
- 311 E Jefferson St
- 819 N Mccann St
- 503 S Washington St
- 1020 N Courtland Ave
- 1106 W Maple St
- 710 N Lindsay St
- 514 S Webster St
- 508 W Mulberry St
- 500 W Mulberry St
- 309 N Webster St
- 516 W Mulberry St
- 516 W Mulberry St Unit 1
- 516 W Mulberry St Unit 13
- 516 W Mulberry St Unit 10
- 516 W Mulberry St Unit 8
- 511 W Taylor St
- 520 W Mulberry St
- 515 W Taylor St
- 420 W Mulberry St
- 306 N Webster St
- 312 N Webster St
- 521 W Taylor St
- 524 W Mulberry St
- 421 W Mulberry St
- 414 W Mulberry St
- 421 W Taylor St
- 528 W Mulberry St
