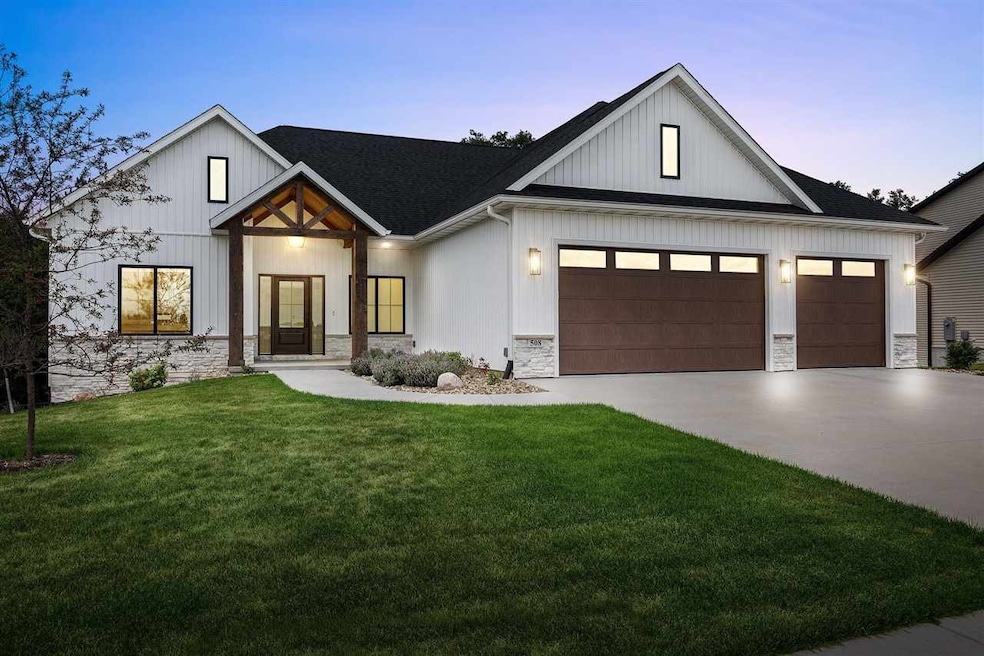
$1,035,000
- 5 Beds
- 3 Baths
- 4,236 Sq Ft
- 707 Owen Ct
- Tiffin, IA
Photos of home progress. This home has been meticulously designed with function and elegance in mind, and crafted with the highest standards in quality. Enter the foyer and view the large open space with up to 11' ceilings, fireplace with floor to ceiling stone complete with built in cabinets and shelving, and a wall of windows overlooking your wooded lot and pond view or enjoy it from your
Kimberly Martinez Urban Acres Real Estate






