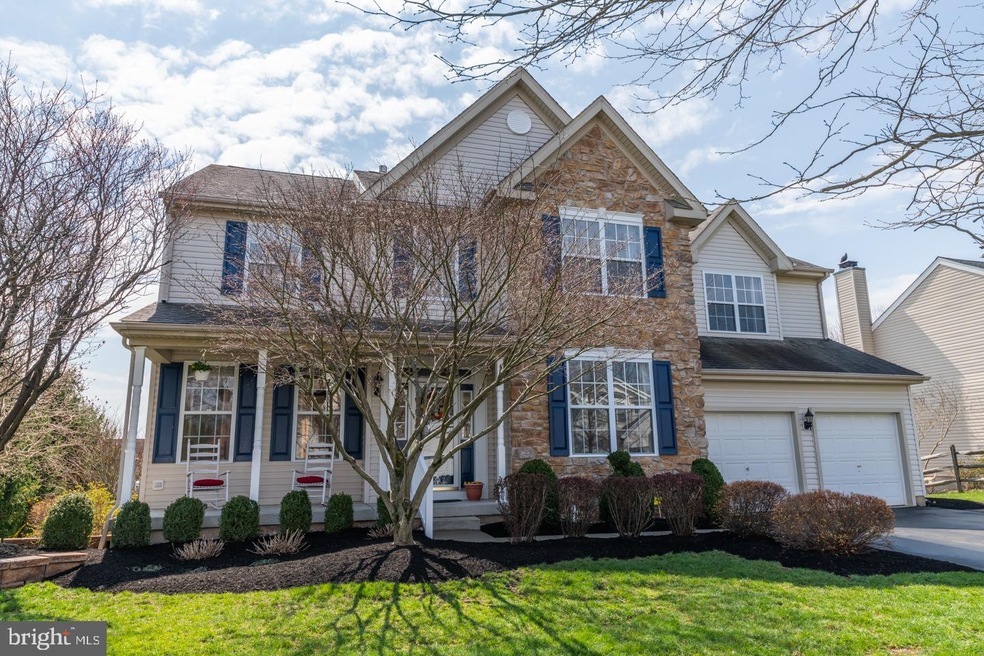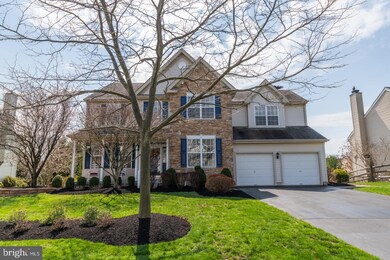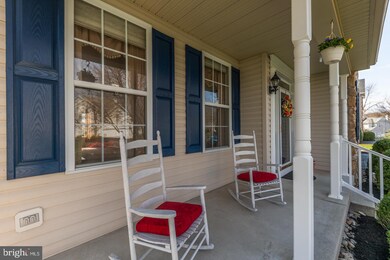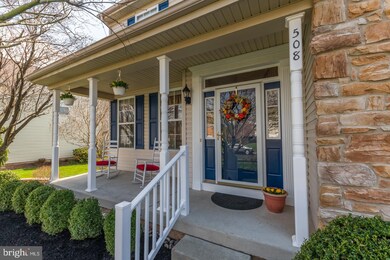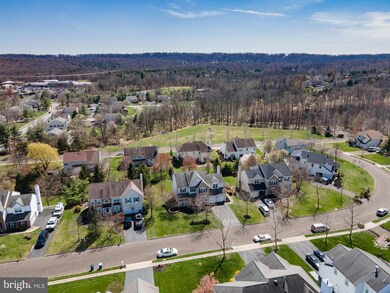
508 Windmere Way New Hope, PA 18938
Estimated Value: $902,000 - $1,048,000
Highlights
- Dual Staircase
- Colonial Architecture
- Premium Lot
- New Hope-Solebury Upper Elementary School Rated A
- Deck
- 2 Fireplaces
About This Home
As of June 2021If you are looking for a home in Solebury township, just over the bridge from New Jersey and a five minute drive into New Hope Borough – this home is on a premium location in wonderful North Pointe! Sunny and bright and lovingly maintained this home has a thoughtfully remodeled kitchen, spacious bedrooms, a large composite deck overlooking a beautiful lot and, best of all, a great finished basement with gas fireplace and walk out to the EP Henry Paver patio! There’s so much to fall in love with here starting with the rocking chair front porch and on into the two story foyer with “T” stairs. Well designed, the shape of the staircase means that you can access from the front and the back of the home. The foyer is flanked by the study to the right and living room to the left. The living room features deep crown molding which is carried into the formal dining room with the addition of wainscoting and chair rail. The kitchen, remodeled just a short time ago, has all the bells and whistles including: a five burner gas stove with center griddle, large center island with casual seating, subway tile, crown molding, pantry with pull out shelves, flush mount downlight disc lighting and much more. The breakfast room adjoins and has glass doors out to that amazing deck. The kitchen is open to the family room with vaulted ceiling, transom windows, and a two story stone gas fireplace with mantle. Underneath the wall of windows with transom is a wonderful window seat that runs the whole length! There’s a laundry room with access to the garage, a powder room and back around to the study – spacious and quiet with glass French doors. Great place to work from home. Upstairs, behind French doors, is the primary bedroom with cathedral ceiling and two walk in closets. The ensuite bath is gracious with soaking tub and glass stall shower. Three additional bedrooms, all with spacious closets, plush carpeting and ceiling fans share a well appointed bath with dual vanities. The bedroom over the garage is particularly large and will be the one everyone fights for! Ready for the finished basement? The lower level is sunny with multiple windows and a huge, finished area with a dry bar and gas fireplace. There is a smaller open playroom and beyond that a storage room with workbench and shelving. This is a true walk out basement with glass doors to the patio. Part of the patio is covered making it a great outdoor living space! That 16x14’ composite deck above has three separate seating/dining areas and underneath is “Dry B-Low” an under deck drainage system that keeps the patio dry in the rain or snow. Imagine enjoying a light summer rain out on the covered patio! New Lennox gas furnace and a/c, fresh paint, new sump, two car garage and all in New Hope Solebury Schools! Photos coming soon!
Last Agent to Sell the Property
Long & Foster Real Estate, Inc. License #RS138949A Listed on: 04/07/2021

Home Details
Home Type
- Single Family
Est. Annual Taxes
- $8,676
Year Built
- Built in 2001
Lot Details
- 0.28 Acre Lot
- Lot Dimensions are 90.00 x 135.00
- Premium Lot
- Level Lot
- Open Lot
- Property is zoned RDD
HOA Fees
- $56 Monthly HOA Fees
Parking
- 2 Car Direct Access Garage
- Side Facing Garage
- Garage Door Opener
- Driveway
- On-Street Parking
Home Design
- Colonial Architecture
- Frame Construction
- Pitched Roof
- Shingle Roof
- Asphalt Roof
Interior Spaces
- 3,332 Sq Ft Home
- Property has 2 Levels
- Dual Staircase
- Bar
- Chair Railings
- Crown Molding
- Wainscoting
- Ceiling Fan
- Recessed Lighting
- 2 Fireplaces
- Stone Fireplace
- Fireplace Mantel
- Gas Fireplace
- Transom Windows
- Family Room Off Kitchen
- Living Room
- Formal Dining Room
- Den
- Game Room
- Home Security System
Kitchen
- Breakfast Room
- Gas Oven or Range
- Built-In Microwave
- Extra Refrigerator or Freezer
- Dishwasher
- Kitchen Island
Flooring
- Carpet
- Laminate
- Ceramic Tile
Bedrooms and Bathrooms
- 4 Bedrooms
- En-Suite Primary Bedroom
- Walk-In Closet
- Soaking Tub
- Bathtub with Shower
- Walk-in Shower
Laundry
- Laundry Room
- Laundry on main level
Finished Basement
- Heated Basement
- Walk-Out Basement
- Basement Fills Entire Space Under The House
- Rear Basement Entry
- Sump Pump
- Natural lighting in basement
Outdoor Features
- Deck
- Patio
- Rain Gutters
- Porch
Schools
- New Hope-Solebury Middle School
- New Hope-Solebury High School
Utilities
- Forced Air Heating and Cooling System
- Cooling System Utilizes Natural Gas
- Natural Gas Water Heater
Community Details
- $750 Capital Contribution Fee
- Association fees include trash, common area maintenance, snow removal
- Built by KATZ
- North Pointe Subdivision, Radnor Floorplan
Listing and Financial Details
- Tax Lot 278
- Assessor Parcel Number 41-027-278
Ownership History
Purchase Details
Home Financials for this Owner
Home Financials are based on the most recent Mortgage that was taken out on this home.Similar Homes in New Hope, PA
Home Values in the Area
Average Home Value in this Area
Purchase History
| Date | Buyer | Sale Price | Title Company |
|---|---|---|---|
| Kazemi Mohammad H | $740,000 | Greater Penn Abstract Llc |
Mortgage History
| Date | Status | Borrower | Loan Amount |
|---|---|---|---|
| Open | Kazemi Mohammad H | $715,000 | |
| Previous Owner | Schlussel Virginia M | $142,000 | |
| Previous Owner | Schlussel John J | $100,000 |
Property History
| Date | Event | Price | Change | Sq Ft Price |
|---|---|---|---|---|
| 06/17/2021 06/17/21 | Sold | $740,000 | +8.8% | $222 / Sq Ft |
| 04/12/2021 04/12/21 | Pending | -- | -- | -- |
| 04/07/2021 04/07/21 | For Sale | $679,900 | -- | $204 / Sq Ft |
Tax History Compared to Growth
Tax History
| Year | Tax Paid | Tax Assessment Tax Assessment Total Assessment is a certain percentage of the fair market value that is determined by local assessors to be the total taxable value of land and additions on the property. | Land | Improvement |
|---|---|---|---|---|
| 2024 | $9,146 | $55,880 | $9,360 | $46,520 |
| 2023 | $8,913 | $55,880 | $9,360 | $46,520 |
| 2022 | $8,852 | $55,880 | $9,360 | $46,520 |
| 2021 | $8,676 | $55,880 | $9,360 | $46,520 |
| 2020 | $8,472 | $55,880 | $9,360 | $46,520 |
| 2019 | $8,287 | $55,880 | $9,360 | $46,520 |
| 2018 | $8,103 | $55,880 | $9,360 | $46,520 |
| 2017 | $7,792 | $55,880 | $9,360 | $46,520 |
| 2016 | -- | $55,880 | $9,360 | $46,520 |
| 2015 | -- | $55,880 | $9,360 | $46,520 |
| 2014 | -- | $55,880 | $9,360 | $46,520 |
Agents Affiliated with this Home
-
Cynthia Rundatz

Seller's Agent in 2021
Cynthia Rundatz
Long & Foster Real Estate, Inc.
(215) 806-5447
2 in this area
30 Total Sales
-
Beverly Haring

Buyer's Agent in 2021
Beverly Haring
Realty Mark Associates
(267) 567-4146
1 in this area
40 Total Sales
Map
Source: Bright MLS
MLS Number: PABU523750
APN: 41-027-278
- 855 Breckinridge Ct Unit 118
- 801 Breckinridge Ct Unit 92
- 611 Weymouth Ct Unit 48
- 11 Ingham Way Unit G11
- 302 Weston Ln Unit 23
- 4 Ingham Way
- 319 Fieldstone Dr
- 91 Hermitage Dr Unit T1
- 41 Hermitage Dr Unit T11
- 99 Greenbrook Ct
- 82 Parkside Dr
- 7 Walton Dr
- 87 Sunset Dr
- 62 Old York Rd
- 216 S Sugan Rd
- 59 Hagan Dr
- 32 Creek Run
- 244 S Sugan Rd
- 2 Turnberry Way
- 242 and 244 S Sugan Rd
- 508 Windmere Way
- 510 Windmere Way
- 506 Windmere Way
- 251 Creekside Dr
- 512 Windmere Way
- 249 Creekside Dr
- 253 Creekside Dr
- 515 Windmere Way
- 513 Windmere Way
- 511 Windmere Way
- 504 Windmere Way
- 245 Creekside Dr
- 509 Windmere Way
- 519 Windmere Way
- 255 Creekside Dr
- 522 Windmere Way
- 507 Windmere Way
- 505 Windmere Way
- 122 Shire Dr Unit 12B
- 501 Windmere Way
