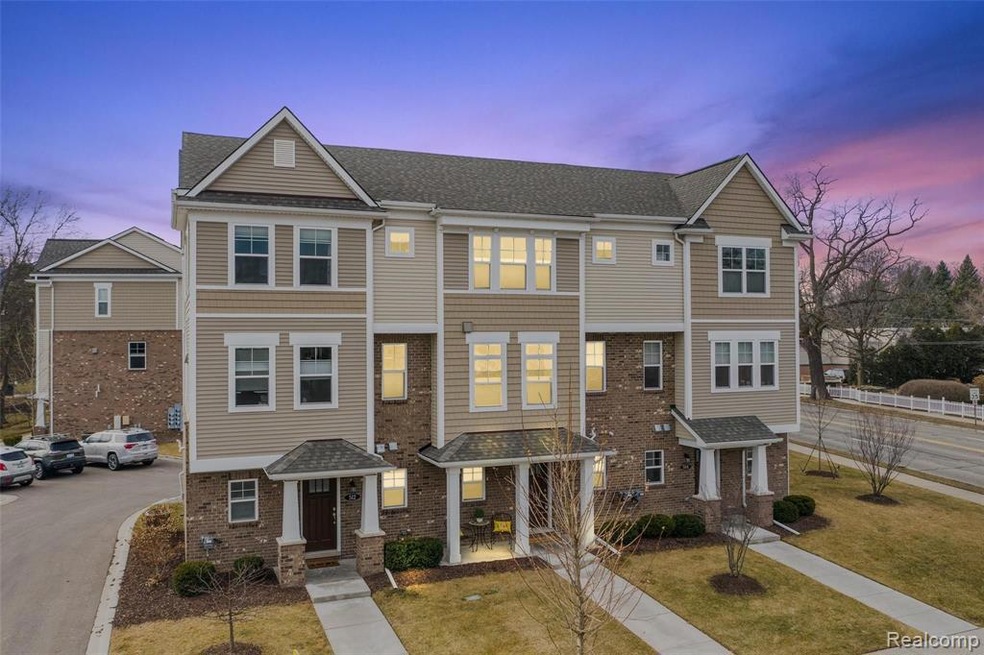
508 Woodlawn Ave Royal Oak, MI 48073
Highlights
- Ground Level Unit
- Stainless Steel Appliances
- 2 Car Direct Access Garage
- Covered patio or porch
- Balcony
- 5-minute walk to Fred Pieper/ Optimist Park
About This Home
As of April 2021***OPEN HOUSE 3/13 12:00-1:30PM & 3/14 1:00-3:00PM*** Fabulous townhouse in Royal Oak almost brand new but shows that way! Built in 2017, this condo has all the desirable features buyers want! Neutral pallet, recessed lighting, beautiful wood floors creating a sleek clean feel. Open concept floor plan with plenty of windows letting in natural light. Stainless steel, granite & island with breakfast bar is a great place to gather overlooking the great room. Great room has door off the great room leading out to long wooden balcony – a great spot for morning coffee or an evening cocktail. Master bedroom with its own en-suite with walk-in shower, large vanity and WIC. 2nd bedrooms with ample closet space and private bath. Mudroom upon entry into townhouse is great place to kick off your shoes and empty your bags before going up into the main living retreat area. Start creating memories in this great space and call it your own!
Last Agent to Sell the Property
EXP Realty Nagy Group License #6501265705 Listed on: 03/11/2021
Last Buyer's Agent
Romulo Roldan
Anthony Djon Luxury Real Estate License #6501413800
Townhouse Details
Home Type
- Townhome
Est. Annual Taxes
Year Built
- Built in 2017
HOA Fees
- $220 Monthly HOA Fees
Home Design
- Brick Exterior Construction
- Slab Foundation
- Poured Concrete
- Asphalt Roof
- Vinyl Construction Material
Interior Spaces
- 1,500 Sq Ft Home
- 3-Story Property
Kitchen
- Free-Standing Electric Range
- <<microwave>>
- Dishwasher
- Stainless Steel Appliances
- Disposal
Bedrooms and Bathrooms
- 2 Bedrooms
Laundry
- Dryer
- Washer
Parking
- 2 Car Direct Access Garage
- Garage Door Opener
Outdoor Features
- Balcony
- Covered patio or porch
- Exterior Lighting
Location
- Ground Level Unit
Utilities
- Forced Air Heating and Cooling System
- Heating System Uses Natural Gas
- Natural Gas Water Heater
- High Speed Internet
- Cable TV Available
Listing and Financial Details
- Assessor Parcel Number 2503380020
Community Details
Overview
- Land Arc Www.Landarc.Com Association
- The Townes Occpn 2160 Subdivision
- On-Site Maintenance
Pet Policy
- Call for details about the types of pets allowed
Ownership History
Purchase Details
Home Financials for this Owner
Home Financials are based on the most recent Mortgage that was taken out on this home.Purchase Details
Similar Homes in Royal Oak, MI
Home Values in the Area
Average Home Value in this Area
Purchase History
| Date | Type | Sale Price | Title Company |
|---|---|---|---|
| Warranty Deed | $300,000 | Liberty Title | |
| Warranty Deed | $280,586 | First American Title Insuran |
Mortgage History
| Date | Status | Loan Amount | Loan Type |
|---|---|---|---|
| Open | $240,000 | New Conventional |
Property History
| Date | Event | Price | Change | Sq Ft Price |
|---|---|---|---|---|
| 06/06/2025 06/06/25 | Price Changed | $343,000 | -2.0% | $229 / Sq Ft |
| 05/21/2025 05/21/25 | Price Changed | $349,900 | -1.4% | $233 / Sq Ft |
| 04/22/2025 04/22/25 | Price Changed | $355,000 | 0.0% | $237 / Sq Ft |
| 04/22/2025 04/22/25 | For Sale | $355,000 | -1.4% | $237 / Sq Ft |
| 04/12/2025 04/12/25 | Off Market | $360,000 | -- | -- |
| 03/28/2025 03/28/25 | For Sale | $360,000 | +20.0% | $240 / Sq Ft |
| 04/16/2021 04/16/21 | Sold | $300,000 | 0.0% | $200 / Sq Ft |
| 03/30/2021 03/30/21 | Pending | -- | -- | -- |
| 03/11/2021 03/11/21 | For Sale | $300,000 | -- | $200 / Sq Ft |
Tax History Compared to Growth
Tax History
| Year | Tax Paid | Tax Assessment Tax Assessment Total Assessment is a certain percentage of the fair market value that is determined by local assessors to be the total taxable value of land and additions on the property. | Land | Improvement |
|---|---|---|---|---|
| 2024 | $4,809 | $163,720 | $0 | $0 |
| 2022 | $5,895 | $153,980 | $0 | $0 |
| 2020 | $4,673 | $147,050 | $0 | $0 |
| 2018 | $5,895 | $25,000 | $0 | $0 |
| 2017 | $718 | $25,000 | $0 | $0 |
Agents Affiliated with this Home
-
Zainab Jaafar-Chami

Seller's Agent in 2025
Zainab Jaafar-Chami
RE/MAX Classic
(734) 262-4200
57 Total Sales
-
Kimberly Nagy Street

Seller's Agent in 2021
Kimberly Nagy Street
EXP Realty Nagy Group
(248) 459-0445
115 in this area
322 Total Sales
-
Nicole Nagy

Seller Co-Listing Agent in 2021
Nicole Nagy
EXP Realty Nagy Group
(313) 410-8446
19 in this area
72 Total Sales
-
Romulo Roldan
R
Buyer's Agent in 2021
Romulo Roldan
Anthony Djon Luxury Real Estate
(810) 358-3411
2 in this area
33 Total Sales
Map
Source: Realcomp
MLS Number: 2210015807
APN: 25-03-380-020
- 3538 Rochester Rd
- 423 Woodlawn Ave
- 619 E Thirteen Mile Rd
- 623 E Thirteen Mile Rd
- 409 Englewood Ave
- 726 Woodlawn Ave
- 232 Edmund Ave
- 206 E Windemere Ave
- 1002 E Windemere Ave
- 1021 Englewood Ave
- 3506 N Main St
- 3410 N Main St
- 602 Millard Ave
- 604 Millard Ave
- 632 Millard Ave
- 3125 Ferris Ave
- 501 Devillen Ave
- 1124 E Windemere Ave
- 1012 Amelia Ave
- 3111 N Blair Ave
