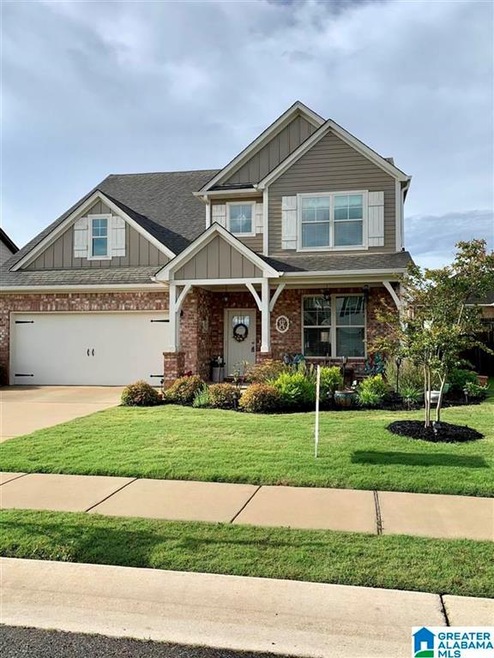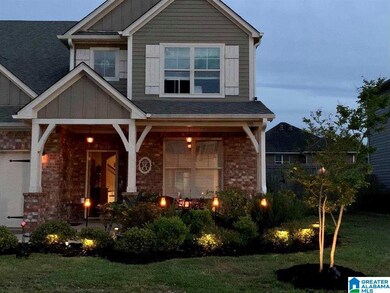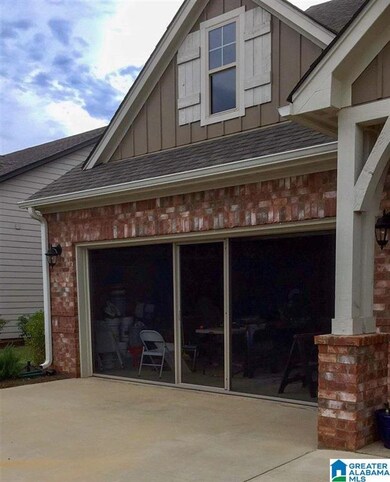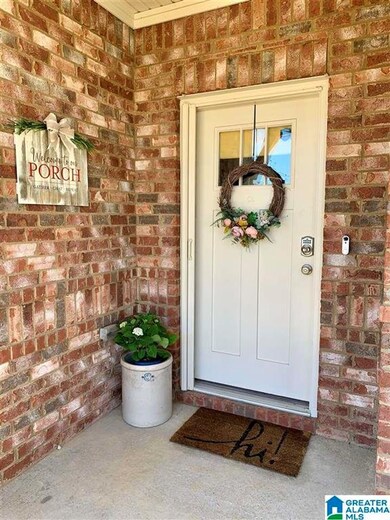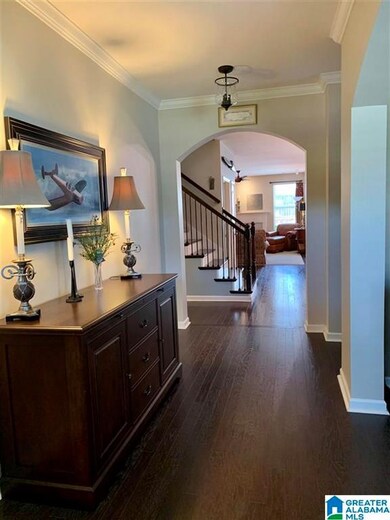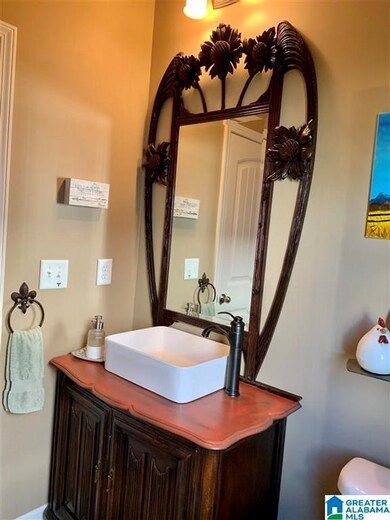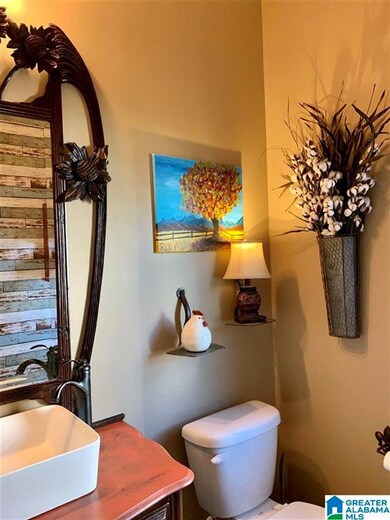
Estimated Value: $351,000 - $382,900
Highlights
- In Ground Pool
- Clubhouse
- Main Floor Primary Bedroom
- Two Primary Bedrooms
- Deck
- Attic
About This Home
As of July 2021Immaculate 4BR 3.5BA located in a cul-de-sac in Alden Glen. Wind down your evening in the GORGEOUS sitting room looking into the fully fenced backyard OASIS. EXQUISITE lighting throughout this spacious elegant home. This beauty has been meticulously cared for and has so many UPGRADES. STUNNING dry bar for all of your gatherings! Enjoy your morning coffee on the covered front porch looking at the BEAUTIFULLY landscaped front lawn! Sprinkler system installed in the front and stubbed in the back. Reverse osmosis water filtration system installed in the kitchen. This home has it all for entertaining! 2 storage buildings remain. Custom garage screen and front door screen will remain.
Home Details
Home Type
- Single Family
Est. Annual Taxes
- $840
Year Built
- Built in 2014
Lot Details
- 7,405 Sq Ft Lot
- Fenced Yard
- Sprinkler System
HOA Fees
- $27 Monthly HOA Fees
Parking
- 2 Car Garage
- Front Facing Garage
- Driveway
Home Design
- Brick Exterior Construction
- Slab Foundation
- HardiePlank Siding
Interior Spaces
- 1.5-Story Property
- Smooth Ceilings
- Ceiling Fan
- Recessed Lighting
- Wood Burning Fireplace
- Double Pane Windows
- ENERGY STAR Qualified Windows
- Window Treatments
- Family Room with Fireplace
- Dining Room
- Den
- Loft
- Bonus Room
- Pull Down Stairs to Attic
- Home Security System
Kitchen
- Convection Oven
- Electric Oven
- Electric Cooktop
- Stove
- Warming Drawer
- Built-In Microwave
- Dishwasher
- Stainless Steel Appliances
- ENERGY STAR Qualified Appliances
- Kitchen Island
- Stone Countertops
- Disposal
Flooring
- Carpet
- Laminate
- Tile
Bedrooms and Bathrooms
- 4 Bedrooms
- Primary Bedroom on Main
- Double Master Bedroom
- Walk-In Closet
- Bathtub and Shower Combination in Primary Bathroom
- Garden Bath
- Separate Shower
Laundry
- Laundry Room
- Laundry on main level
- Washer and Electric Dryer Hookup
Pool
- In Ground Pool
- Fence Around Pool
Outdoor Features
- Deck
- Porch
Schools
- Moody Elementary And Middle School
- Moody High School
Utilities
- Central Heating and Cooling System
- Underground Utilities
- Electric Water Heater
Listing and Financial Details
- Visit Down Payment Resource Website
- Assessor Parcel Number 26-01-11-0-001-008.246
Community Details
Overview
- Association fees include common grounds mntc, management fee, utilities for comm areas
- $13 Other Monthly Fees
- Neighborhood Management Association, Phone Number (205) 877-9480
Amenities
- Clubhouse
Recreation
- Community Playground
- Community Pool
Ownership History
Purchase Details
Home Financials for this Owner
Home Financials are based on the most recent Mortgage that was taken out on this home.Purchase Details
Home Financials for this Owner
Home Financials are based on the most recent Mortgage that was taken out on this home.Purchase Details
Purchase Details
Home Financials for this Owner
Home Financials are based on the most recent Mortgage that was taken out on this home.Similar Homes in the area
Home Values in the Area
Average Home Value in this Area
Purchase History
| Date | Buyer | Sale Price | Title Company |
|---|---|---|---|
| Washington Jimmie Lavar | $325,000 | None Available | |
| Jadwick Joseph | -- | -- | |
| Jadwick Joseph M | $215,900 | None Available | |
| Jadwick Joseph M | $215,900 | None Available |
Mortgage History
| Date | Status | Borrower | Loan Amount |
|---|---|---|---|
| Open | Washington Jimmie Lavar | $319,113 | |
| Closed | Washington Jimmie Lavar | $319,113 | |
| Previous Owner | Jadwick Pamela D | $160,000 | |
| Previous Owner | Jadwick Joseph | $160,000 | |
| Previous Owner | Jadwick Joseph | -- | |
| Previous Owner | Jadwick Joseph M | $172,720 |
Property History
| Date | Event | Price | Change | Sq Ft Price |
|---|---|---|---|---|
| 07/08/2021 07/08/21 | Sold | $325,000 | 0.0% | $107 / Sq Ft |
| 05/15/2021 05/15/21 | Price Changed | $325,000 | +4.8% | $107 / Sq Ft |
| 05/10/2021 05/10/21 | For Sale | $310,000 | -- | $102 / Sq Ft |
Tax History Compared to Growth
Tax History
| Year | Tax Paid | Tax Assessment Tax Assessment Total Assessment is a certain percentage of the fair market value that is determined by local assessors to be the total taxable value of land and additions on the property. | Land | Improvement |
|---|---|---|---|---|
| 2024 | $1,928 | $77,486 | $11,000 | $66,486 |
| 2023 | $1,928 | $66,158 | $9,000 | $57,158 |
| 2022 | $1,639 | $33,079 | $4,500 | $28,579 |
| 2021 | $738 | $33,079 | $4,500 | $28,579 |
| 2020 | $840 | $24,656 | $3,500 | $21,156 |
| 2019 | $833 | $24,470 | $3,500 | $20,970 |
| 2018 | $773 | $22,800 | $0 | $0 |
| 2017 | -- | $21,460 | $0 | $0 |
| 2016 | $873 | $22,160 | $0 | $0 |
| 2015 | -- | $20,460 | $0 | $0 |
Agents Affiliated with this Home
-
Amanda Richardson

Seller's Agent in 2021
Amanda Richardson
Forever Home Realty Inc.
(256) 613-7339
5 in this area
16 Total Sales
-
Timothy Taylor

Buyer's Agent in 2021
Timothy Taylor
Barnes & Associates
(205) 587-1771
6 in this area
200 Total Sales
Map
Source: Greater Alabama MLS
MLS Number: 1284869
APN: 26-01-11-0-001-008.246
- 4046 Cambridge Dr
- 1032 Lexington Dr
- 1013 Pinnacle Pkwy
- 0 Old World Pkwy
- 2035 Tudor Ln
- 2004 Magnolia Rd
- 1052 Pinnacle Pkwy
- 1056 Pinnacle Pkwy
- 1048 Pinnacle Pkwy
- 1044 Pinnacle Pkwy
- 1040 Pinnacle Pkwy
- 1036 Pinnacle Pkwy
- 1024 Pinnacle Pkwy
- 1032 Pinnacle Pkwy
- 1020 Pinnacle Pkwy
- 1028 Pinnacle Pkwy
- 1016 Pinnacle Pkwy
- 1012 Pinnacle Pkwy
- 2012 Pinnacle Pkwy
- 2036 Tudor Ln
- 5080 Bella Ct Unit 1026
- 5080 Bella Ct
- 5076 Bella Ct Unit 1027
- 5084 Bella Ct
- 5084 Bella Ct Unit 1025
- 1153 Alden Glen Dr
- 1153 Alden Glen Dr Unit 4
- 1149 Alden Glen Dr
- 1149 Alden Glen Dr Unit 3
- 5072 Bella Ct
- 1157 Alden Glen Dr
- 5077 Bella Ct
- 1145 Alden Glen Dr
- 1145 Alden Glen Dr Unit 2
- 5081 Bella Ct
- 1161 Alden Glen Dr
- 5088 Bella Ct Unit 1024
- 5088 Bella Ct
- 5068 Bella Ct
- 5073 Bella Ct
